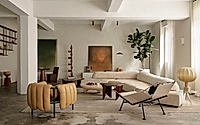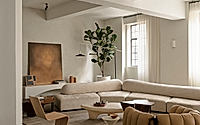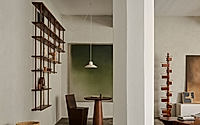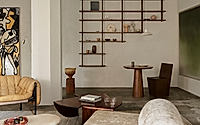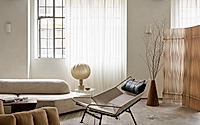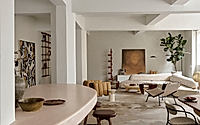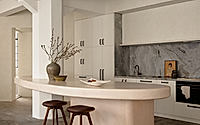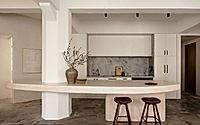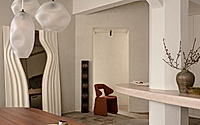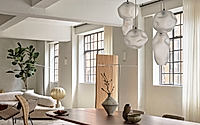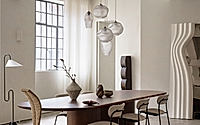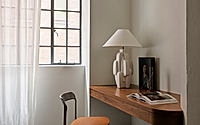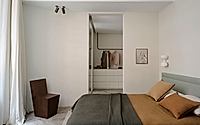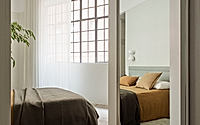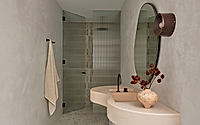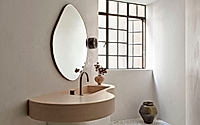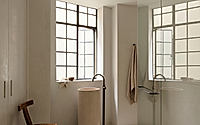NoMad Apartment Boasts a Gallery-Style Interior in Sydney
Architecture studio Alexander & CO. redesigned a three-bedroom apartment in a Sydney office building as a “city sanctuary”. The apartment features handmade bespoke furniture set against walls tongue-and-groove wall panels to create a gallery-like atmosphere. Described by the designers as “a living gallery for two people who have chosen a life of quiet calm,” the flat includes several bespoke furniture, including curved concrete kitchens that were craned into the building via a window.

Bespoke Furniture Features in Apartment’s Gallery-Like Interiors
Described by the designers as “a living gallery for two people who have chosen a life of quiet calm,” the flat includes several bespoke furniture, including curved concrete kitchens that were craned into the building via a window.
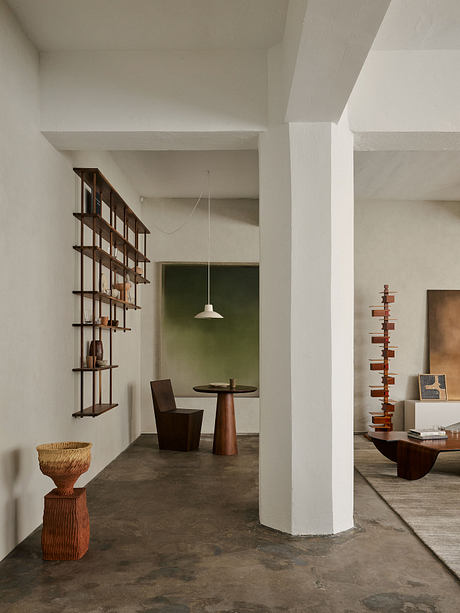
“This included various concrete benches which could be only brought onto site via a crane through the window. The concrete manufacture tested the structural capacity of the apartment, but also the technological capacity of their manufacture.”
Alexander & CO. also added full-drop curtains and lighting, intended to create a gallery-style atmosphere in the apartment.
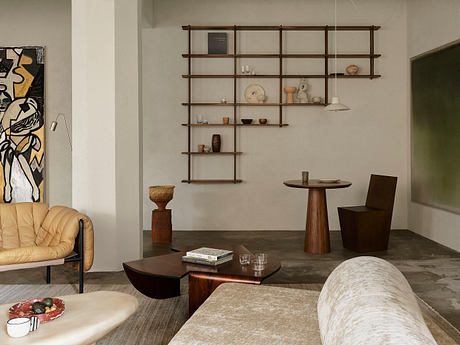
Apartment in Sydney Created as “City Sanctuary”
It is set inside a concrete-framed storage and industrial building that the studio described as having been “in continual residence since birth”.
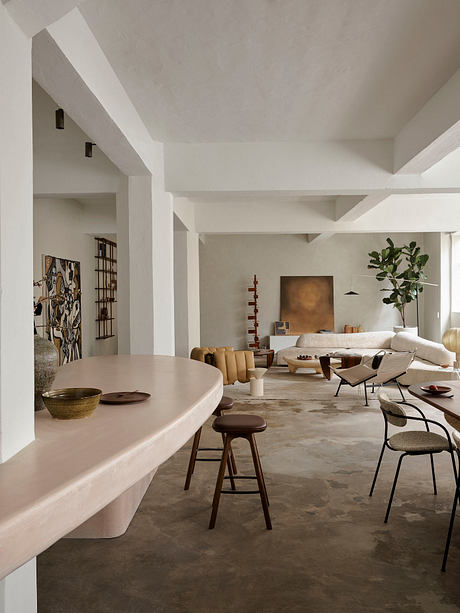
However, for this project, the studio transformed the unit into a three-bedroom apartment after demolishing and replanning the existing structure.
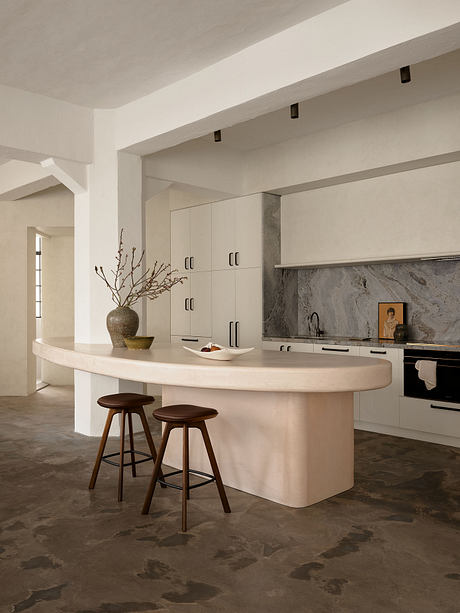
The designers also remediated the existing structural chassis and repositioned the apartment’s planning before completing an interior fit-out that included new finishes, services, lighting and furnishing.
“The apartment has been conceived as a contemporary urban oasis, a gentle and ambient gallery within the hustle of the city,” said Alexander & CO.
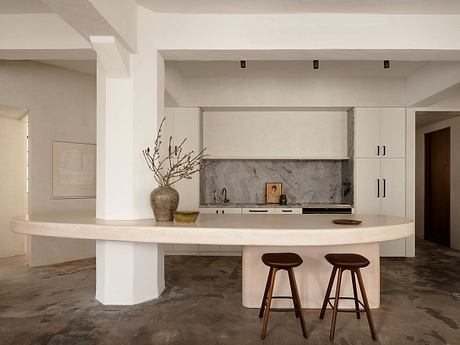
“There is ample white space, and yet ample ambience too,” the studio added. “The rooms feel atmospheric, calming, and sculptural.”
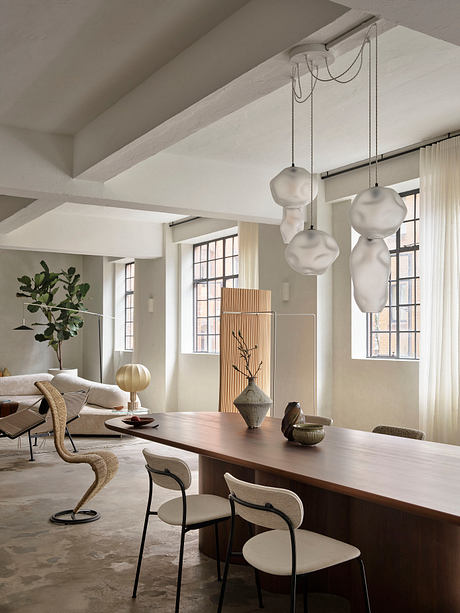
Remodelling of Sydney Office Buildings
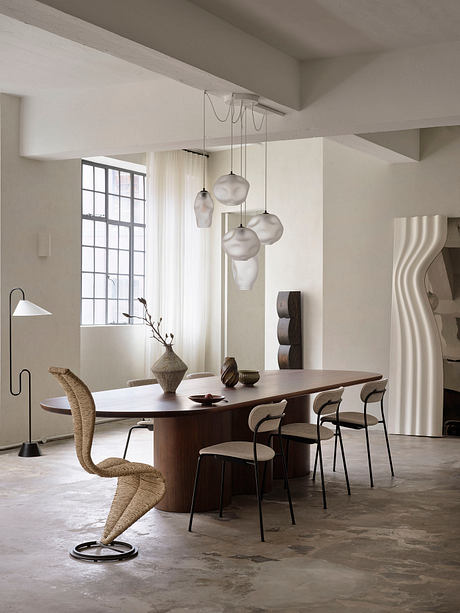
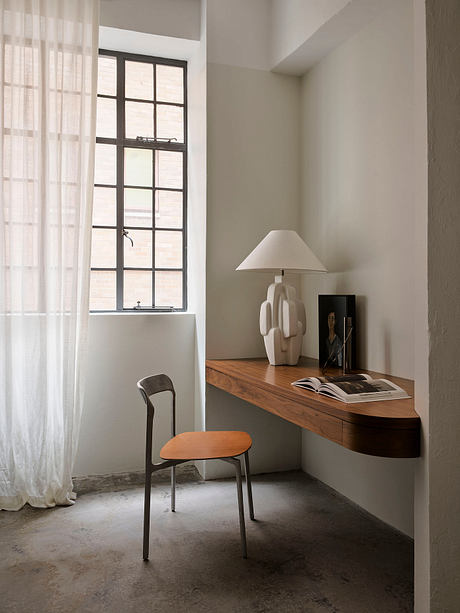
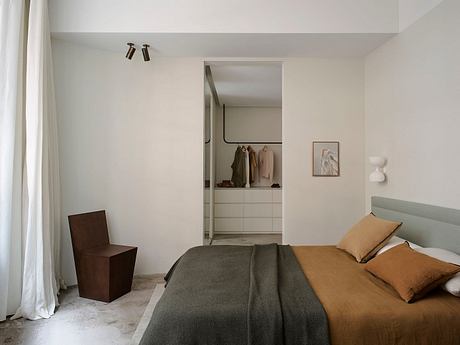
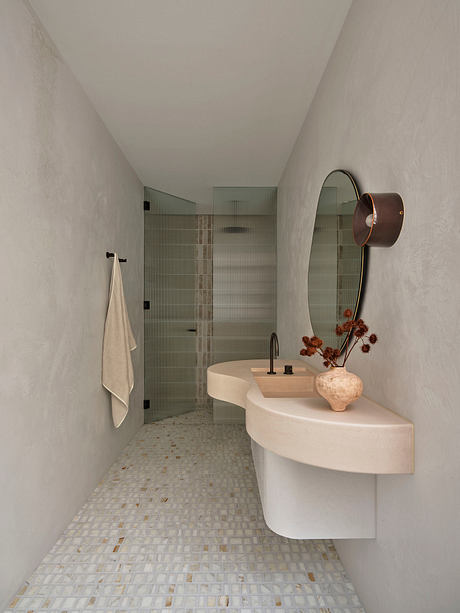
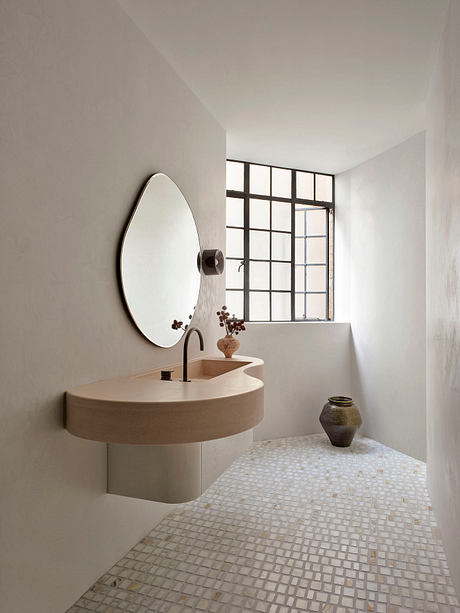
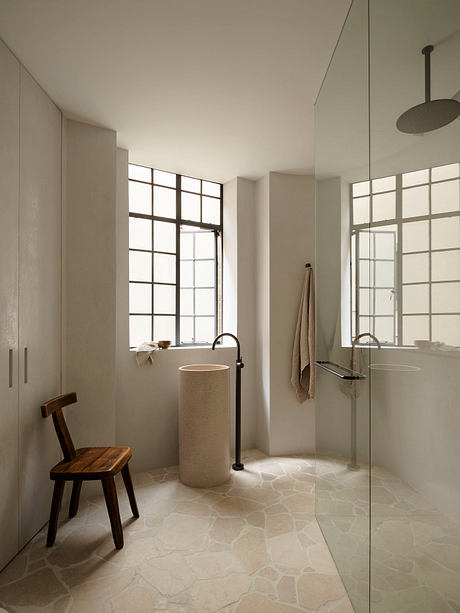
Photography by Anson Smart
Visit Alexander & CO.
