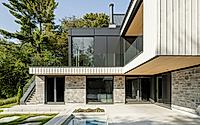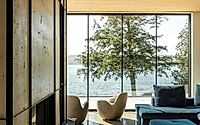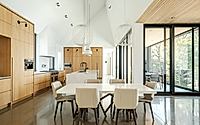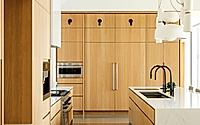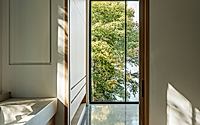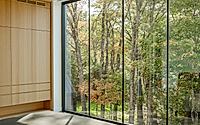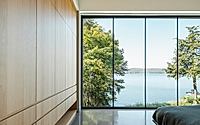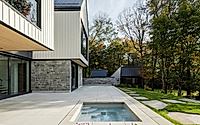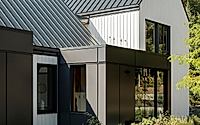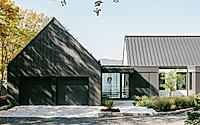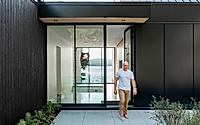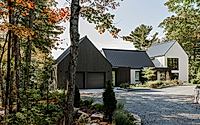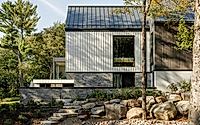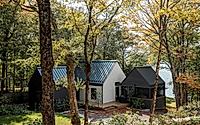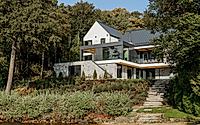The Lake Pavilions by Agence Spatiale
The Lake Pavilions by Agence Spatiale in Saint-Joseph-du-Lac, Canada, overlooks Lake Saint-Joseph from three main pavilions. The multi-level home, constructed from naturally finished and charcoal materials, features an adjacent guest house and garage meticulously designed “to maximise breathtaking views of the lake” while minimising impact on the surrounding area.
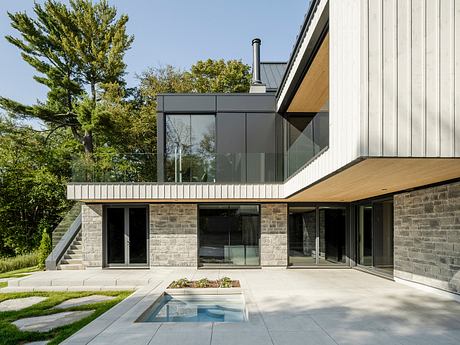
Agence Spatiale Features Pavilions
Each pavilion “is designed to maximise breathtaking views of the lake while respecting the surrounding environment,” said the studio, nestled into the slope of the three-acre (1.2-hectare) site.
They were arranged to appear to float on a base, appearing “largely cantilevered over” and “carefully planned to provide the best views of the lake”.

“Homes are more often associated with the idea of a large volume divided into parts,” said the studio. “Here the concept is the opposite: everything begins with the pavilions, and transitional spaces connect them together.”
The straightforward natural materiality includes grey stone for the base and light-hued materials for the “three main pavilions”.
“[Sand]-colored wood” clads the main spaces, contrasting against the charcoal grey aluminum-clad transitional spaces and garage.
The guest house is wrapped in warm-toned woods, like the topside of the cantilevers, providing continuity between the interior and exterior concepts.
“The entire metal structure is unified by a consistent tone, creating an elegant and cohesive appearance,” said the studio.
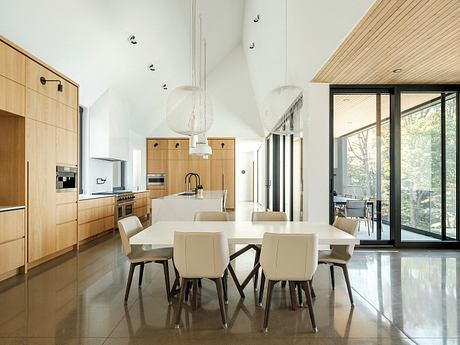
Interior Features Cathedral-Like Volumes
On the garden level, the spaces include a guest suite, a lap pool, a secondary kitchen and living room, a gym, and a space dedicated to hockey.
Storage, utility rooms and other technical spaces were positioned near against the cliffside wall to leave open views at the home’s internal edges.
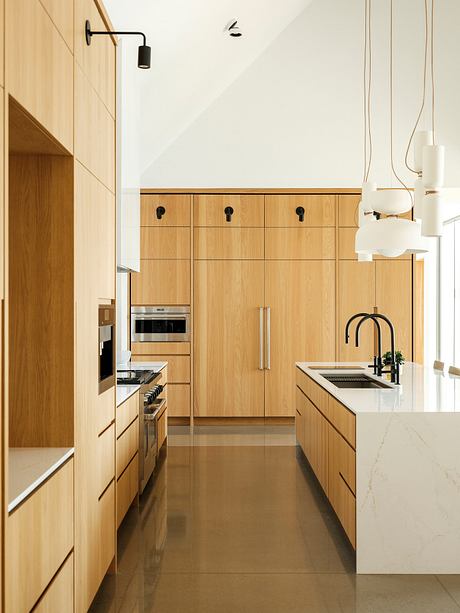
With cathedral-like proportions, the kitchen – as the heart of the colour scheme – provides a luminous experience, while visual “openings” were placed to create connection between indoors and out.
The studio also organized a separate guest house below the residence “like a small estate” for visitors to have privacy. A garage is also built on the property north of the home.
“The interior layout reflects the pavilion concept of the residence,” said the studio.
“A great deal of natural light is highlighted by the cathedral-like spatial experience, particularly in the kitchen, which offers a luminous and generous space,” they continued.
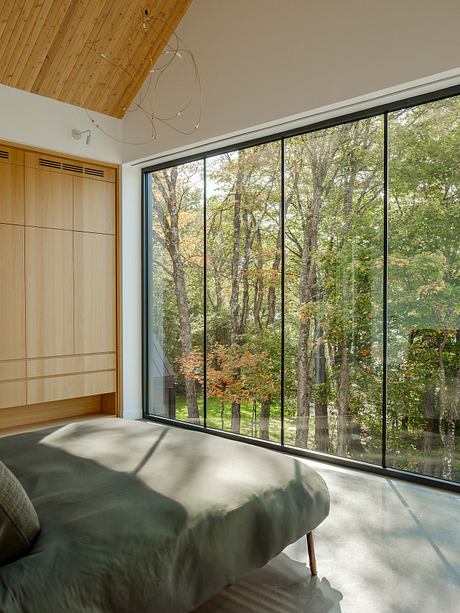
“They pass through wooded areas, making the lake view even more dramatic,” the studio said.
Composed of semi-dry stone walls and large steps, the pathways “enhance the natural beauty of the site and blend in seamlessly with the surrounding landscape.”
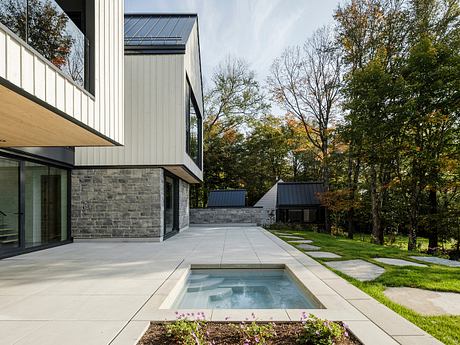
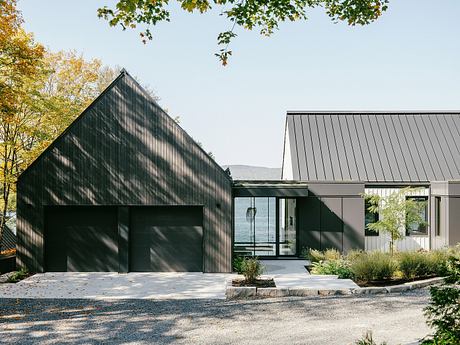
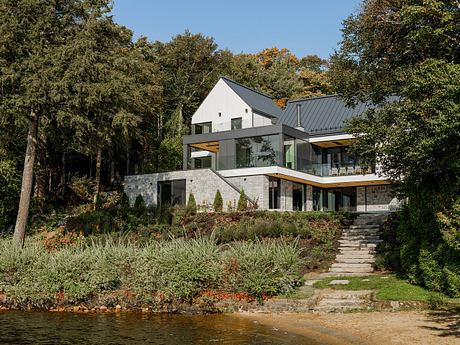
Photography by Paul Dussault
Visit Agence Spatiale
