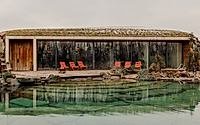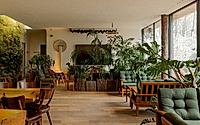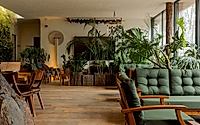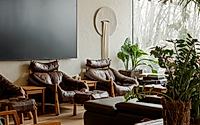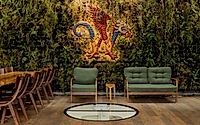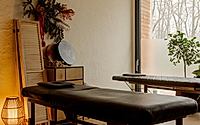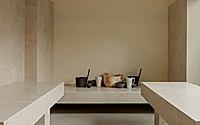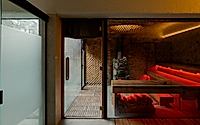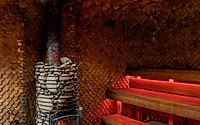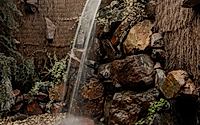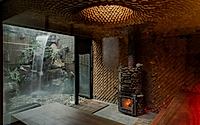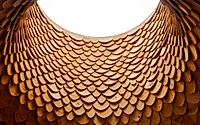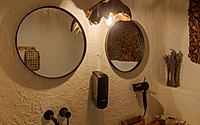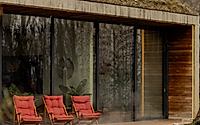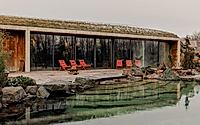Woloshyn Bathhouse in Moldova: A Subterranean Sanctuary
Woloshyn bathhouse in Durleşti, Moldova, is a subterranean retreat by LH47 Arch that connects humans, nature, and built environments. Designed in 2023, it celebrates ecological sensitivity and sustainable living
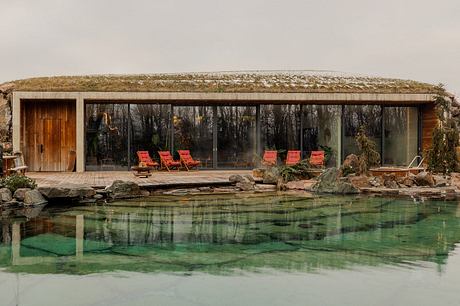
Subterranean Design by LH47 Arch
Woloshyn bathhouse in Durleşti, Moldova, by LH47 Arch, harmoniously connects humans, nature, and built environments. This subterranean retreat celebrates ecological sensitivity and sustainable living. Designed as a tranquil sanctuary, it integrates seamlessly into the natural topography.
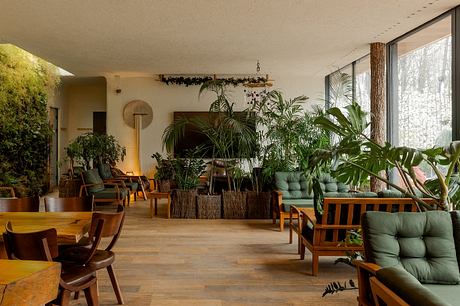
The project is hidden beneath a grassy mound to preserve the landscape while leveraging the earth’s natural insulation for thermal efficiency. The structure’s orientation optimizes natural light and thermal dynamics, with a central courtyard as the heart of the space, creating a private haven for relaxation. LH47 Arch aimed to blend nature and architecture by taking advantage of natural elements.
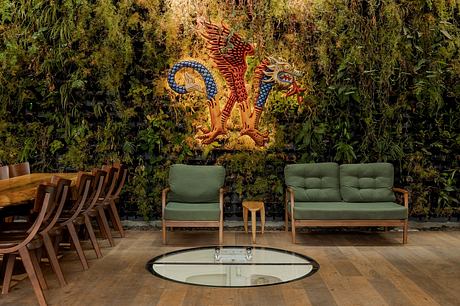
Magical Realism Meets Functionality
The design blends magical realism with modern functionality. Expansive glazed openings dissolve boundaries between indoors and outdoors, while hidden lighting and ventilation systems ensure a seamless spatial experience. Interiors combine nostalgia and modernity, using natural materials like textured plaster, handcrafted wooden furniture, and dragon-scale-inspired timber cladding.
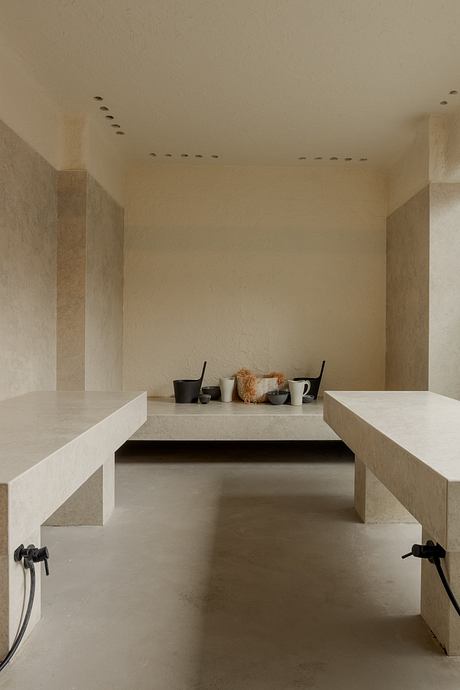
The spaces are multi-functional, catering to social interaction, wellness rituals, and solitude, all rooted in a deep connection to nature. A geothermal heating system, paired with heat pumps, efficiently regulates temperature year-round. The structure employs energy-efficient materials, including a reinforced concrete frame, 20-centimeter XPS insulation, and a durable waterproof membrane.
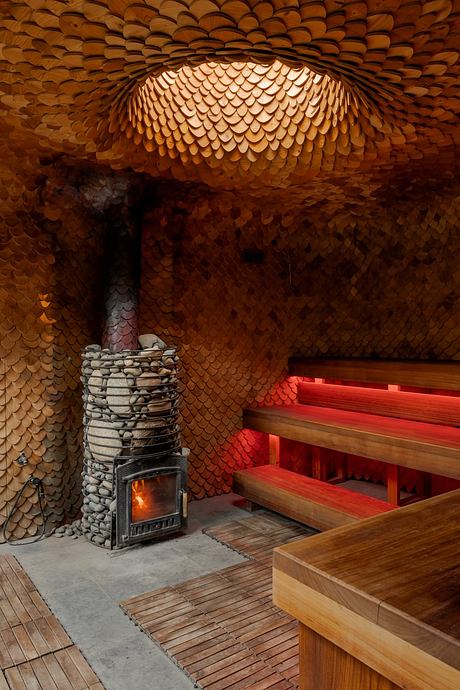
Sustainable Features
The roof, covered with 30 centimeters of soil, supports biodiversity while reducing thermal fluctuations. These innovations result in minimal energy consumption, with annual utility costs under €1,000. LH47 Arch addressed challenges such as moisture insulation and landscape integration through detailed thermal and hydrological modeling, as well as the use of locally sourced granite.
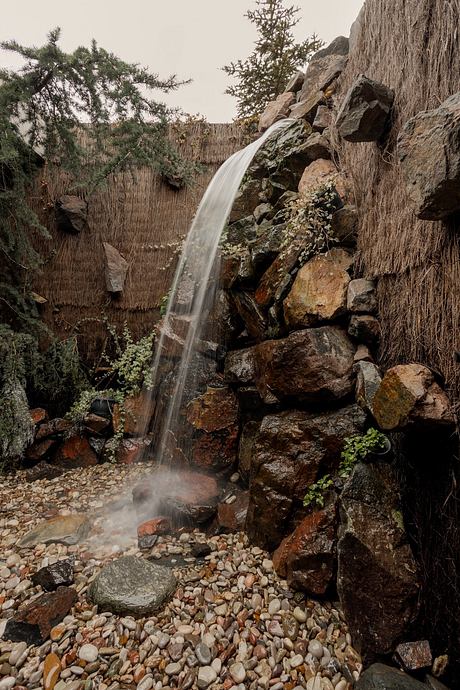
Originally conceived as a private home, the project evolved into a public retreat, incorporating features like a dragon-scale-inspired bathhouse, a living green wall with automated irrigation, and a massage zone. The courtyard, grown organically from scattered seeds, further emphasizes the project’s effortless harmony with nature.
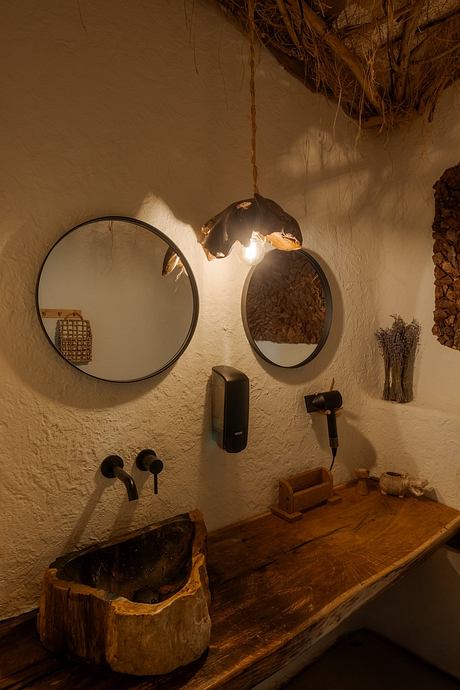
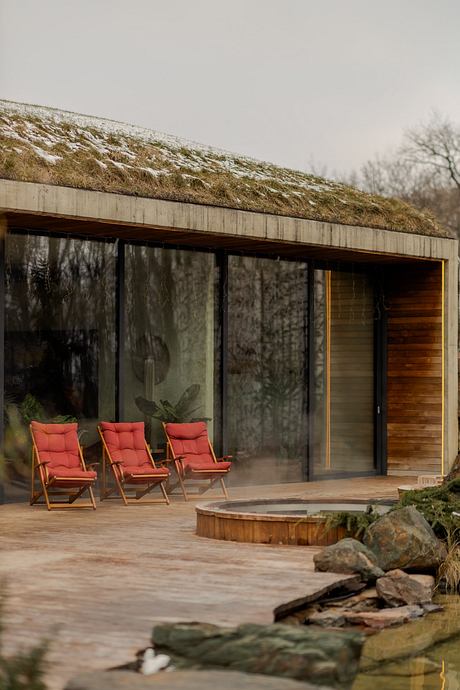
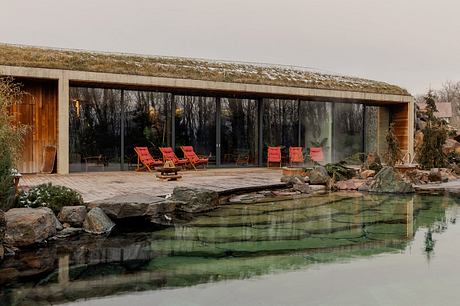
Photography by George Omen
Visit LH47 Arch
