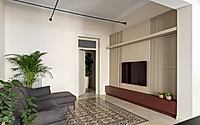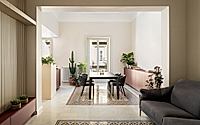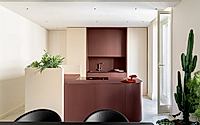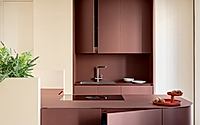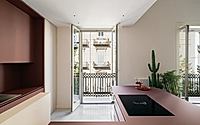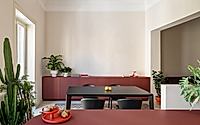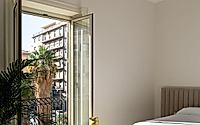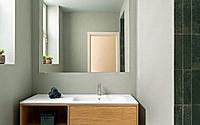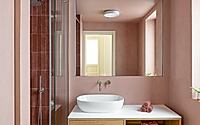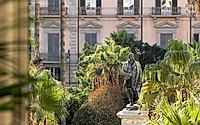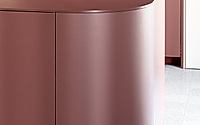Casa Florio: Studio Didea Blends History with Modernity in Palermo
Studio Didea has refurbished an apartment in Palermo, Italy, that celebrates its occupants’ contrasting professional backgrounds while highlighting its original decorative elements. The home is called Casa Florio – a portmanteau of its owners’ surnames Savarino and Lupo – nodding to entrepreneur Emanuele Savarino’s tech company SaLu Suites Systems, run with his wife, Floriana Savarino. The couple commissioned Palazzo Malaspina owners Fabio Rocca and archiphilosophy to look after their holiday let and digital detox retreat.

“They lovingly restored the original decorative elements, such as the frescoes and exposed brick, to give the house the grandeur and vitality typical of the late nineteenth century,” said Studio Didea. “They furnished the home with a mix of contemporary design pieces and antiques found by searching island markets.”

Much like the couple’s home, Casa Florio is intended to have an interior that reflects its residents‘ contrasting professional backgrounds – Emanuele Savarino is a tech entrepreneur and Floriana Savarino a doctor – alongside its own architectural context.
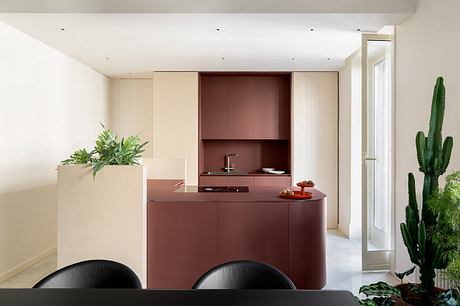
Original Elements
The apartment was arranged around its existing L-shaped plan in order to make the most of the building’s interesting features. In both the kitchen and reading room, original frescoes of flowers and plants once realised by late painter Francesco Strassi in soft hues of pink and yellow adorn the ceilings and walls. A decorative pink and cream-coloured tiled floor is a central feature of the airy kitchen, which features white cabinetry and a restored wooden sideboard. Next door, the reading room sees a vintage chandelier and decorative lights, while a white sculptural freestanding sink sits next to a wooden door covered in mirrors. The ceiling of the sage-green main bedroom is covered in exposed brick and is lit by decorative ceiling lights that reflect off gold-hued floor lamps and wooden-panelled furnishing.
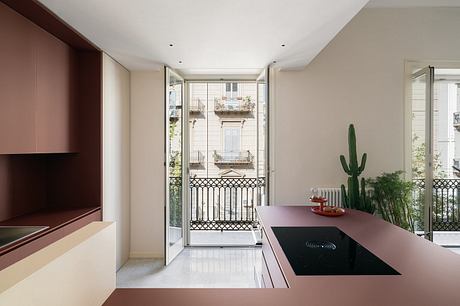
The studio used green and earthy tones paired with wooden furnishings and hessian fabric to embody a “natural and minimalist” interiors approach, which they have described as being in line with the eastern wing of the house‘s view of the Sicilian urban vista.
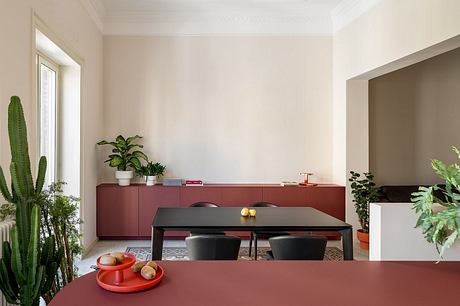
Modern Lighting Reflects Six-Room Apartment’s Historical Context
Alongside maintaining the historic elements, designers also incorporated modern touches, including a mirrored wall feature in the reading room and cube-shaped lamps made of wooden lattices throughout that are intended to reference local urban aesthetics.
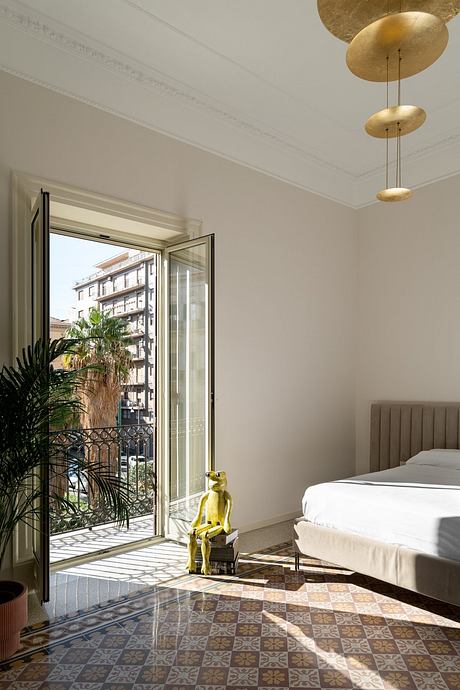
Those staying in the six-room apartment will each receive a carefully curated playlist, a complementary well, a cultural itinerary pack and much more in order to “enjoy Palermo at 360 degrees”. Studio Didea is an Italian architecture and design studio founded in 2012 with a focus on creating “emotionally engaging spaces”. It recently completed another refurbishment project in Palermo titled DSF Apartment.
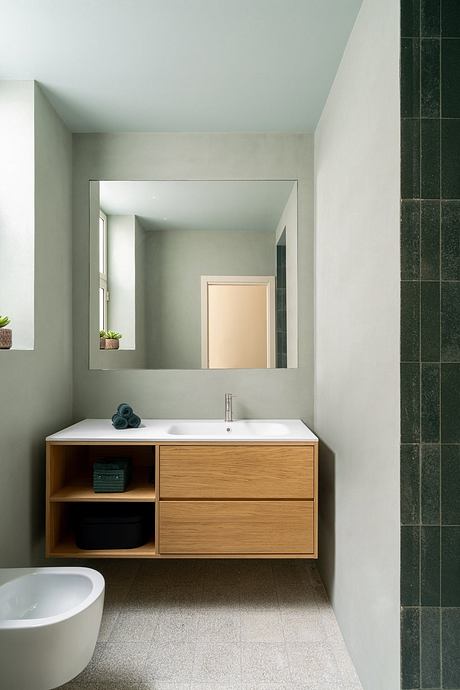
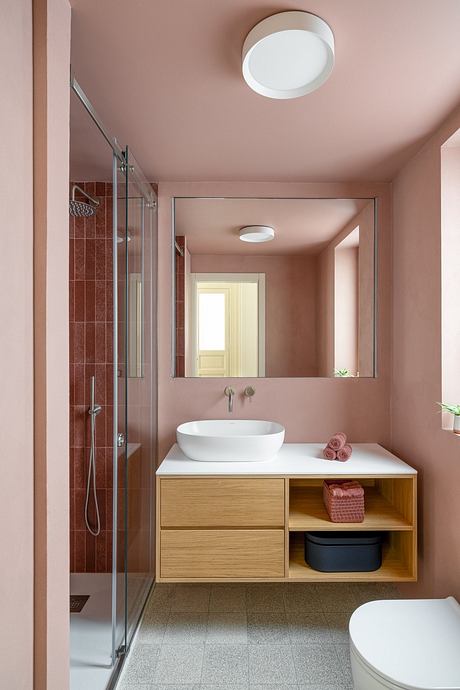
Photography courtesy of Studio Didea
Visit Studio Didea
