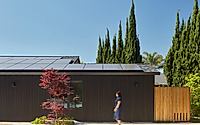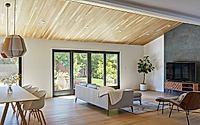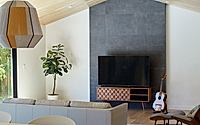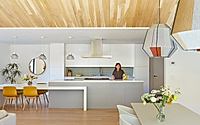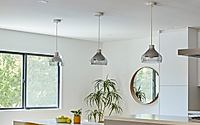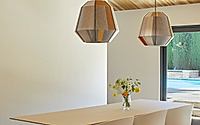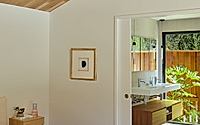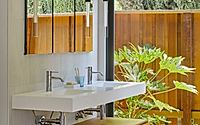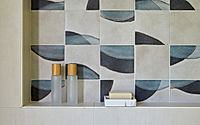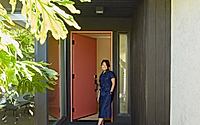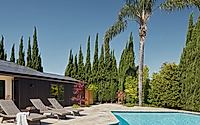Ormonde Mountain View California Balances Minimalism and Vibrant Aesthetics
Situated in the core of Silicon Valley, the Ormonde dwelling epitomizes the ingenuity of Koami Architecture. This breathtaking abode, previously confined to a stale, gloomy color scheme, has experienced an extraordinary metamorphosis. Now, it exudes a vibe fusing Japanese inspiration with California-modern aesthetics, showcasing bright interiors that form a seamless connection with the exterior.
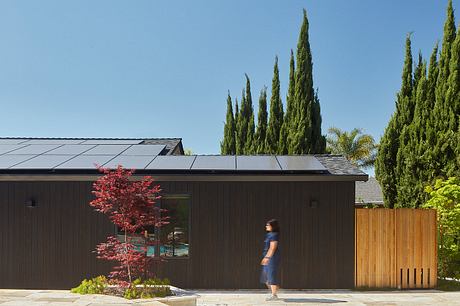
The facade welcomes guests with sharp lines and natural components. Dark wooden cladding wraps around the edifice, creating a stunning contrast with the vibrant surrounding foliage. Eco-friendly solar panels showcase the home’s modern sensibility. A welcoming pathway leads visitors from the front door to the riverside pool area, where they encounter a peaceful sanctuary.
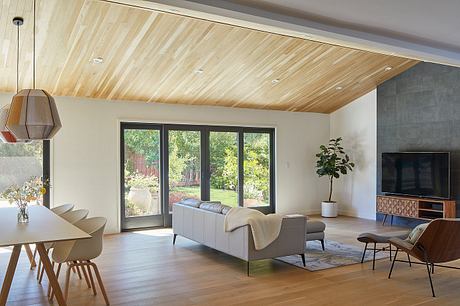
Inviting Interiors with a Zen Touch
Once you cross the threshold, the living area opens up like a rejuvenating breath of air. Ample daylight spills in through oversized windows, flooding the wood-paneled ceiling and accentuating the sparse decor. Comfortably elegant, the open design connects the living room to the dining space. Scandinavian inspirations are evident here, manifesting in a chic dining ensemble, paired with whimsical pendants that light up the space.

Next door, the kitchen perfectly unites practicality and visual appeal. Streamlined cabinetry and a generous island create an atmosphere ripe for culinary exploration. The gentle whites and greys create a soft ambiance that contrasts wonderfully with the warm wood overhead. A circular mirror catches the incoming light, effectively doubling the perceived area.
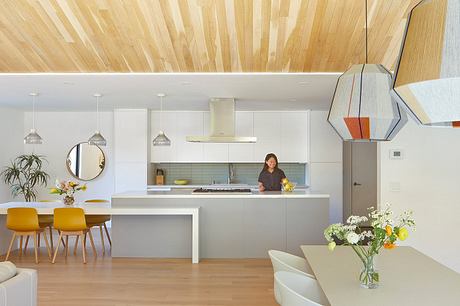
Continue into the primary suite area, a tranquil refuge. This secluded hideaway syncs with the surroundings, adorned with soothing tones reminiscent of contemporary Japanese gardens. It’s a perfect mix of comfort and calm. The space eases into a plush bathroom, where ingenious design embraces natural materials. A floating vanity and expansive mirrors not only optimize the layout but also reflect the exterior views through wide windows.
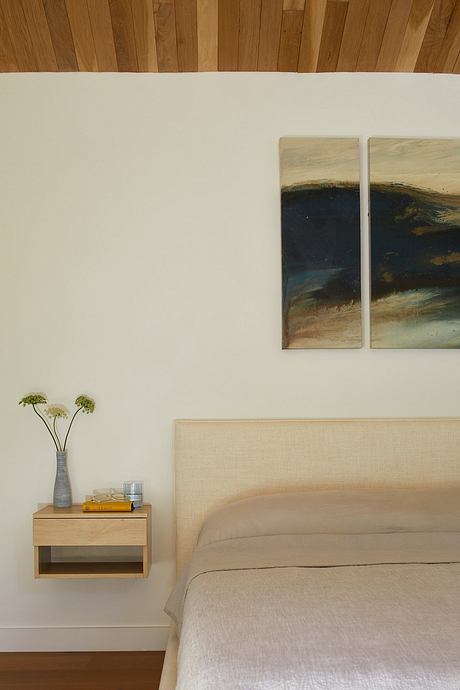
Captivating Outdoor Experience
The outdoor areas of the Ormonde home are just as enchanting. A shimmering pool stands as the centerpiece, flanked by cozy sun loungers. Plush, skillfully curated gardens elevate the tranquil atmosphere, fostering moments of repose and leisure. The seamless incorporation of nature extends beyond the house, encouraging health and renewal reminiscent of a tranquil onsen getaway.
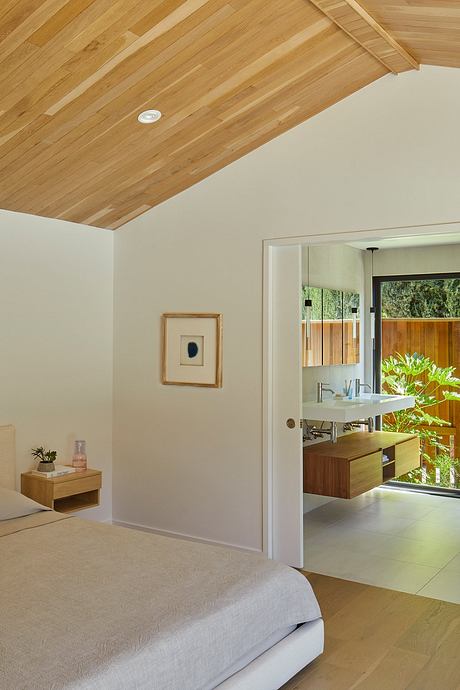
Every corner of this residence showcases expert craftsmanship, with each detail meticulously chosen. In a locality famous for steep construction expenses, Koami Architecture has skillfully crafted a tailor-made experience. By deftly unifying the indoor and outdoor environments, the Ormonde residence exemplifies contemporary living in Mountain View, California. This property transcends mere habitation; it’s an experience that captures elegance and harmony.
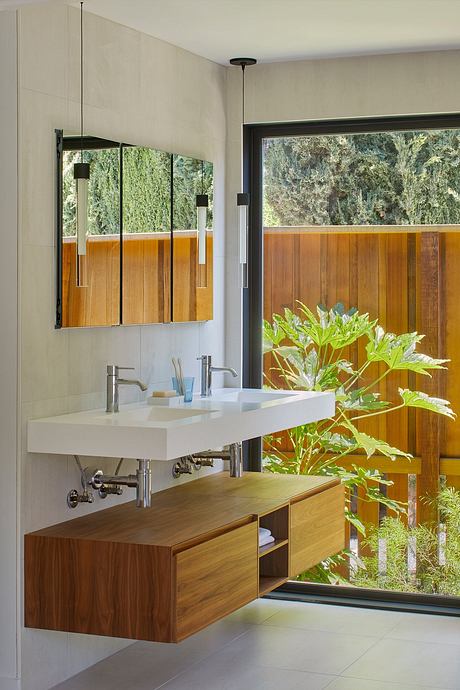
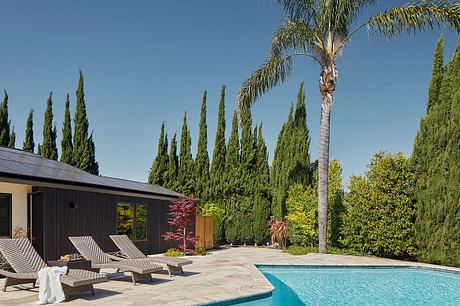
Photography by Mikiko Kikuyama
Visit Koami Architecture
