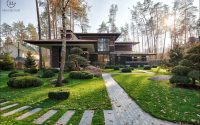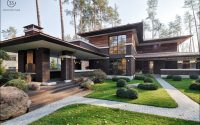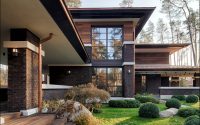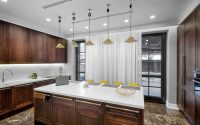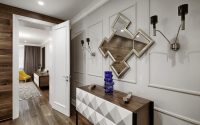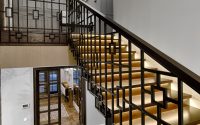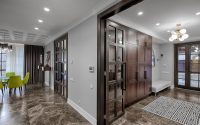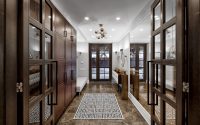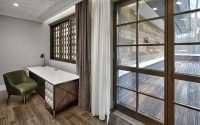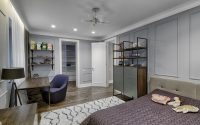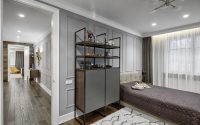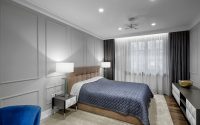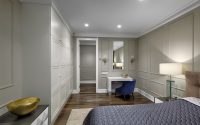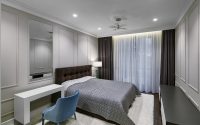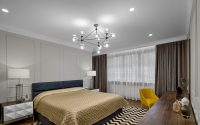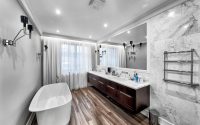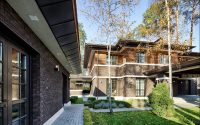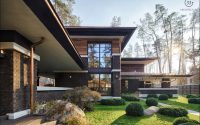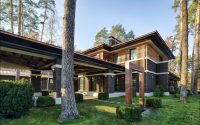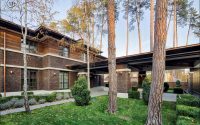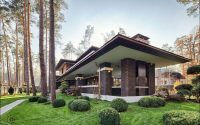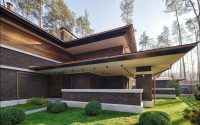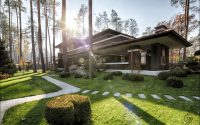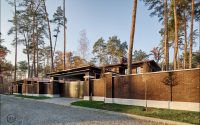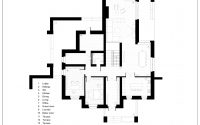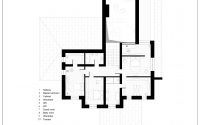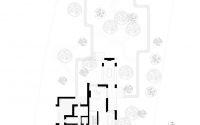Prairie House by 33bY Architecture
Prairie House is a contemporary private residence situated close to Kyiv, Ukraine, designed in 2016 by 33bY Architecture.

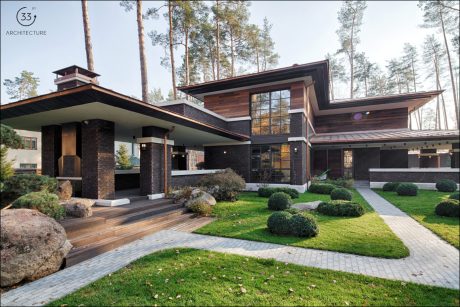
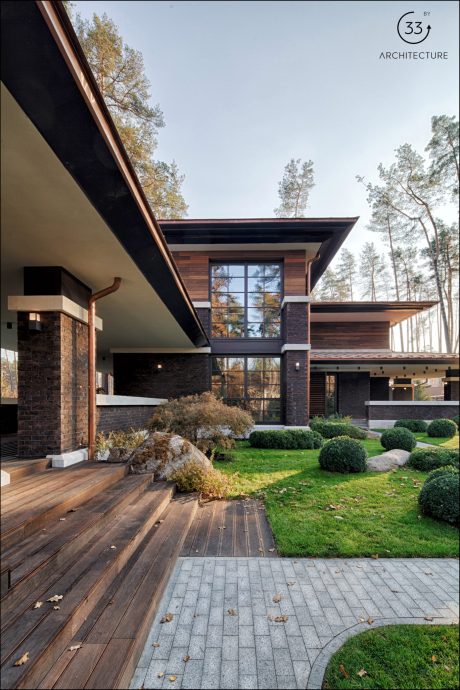
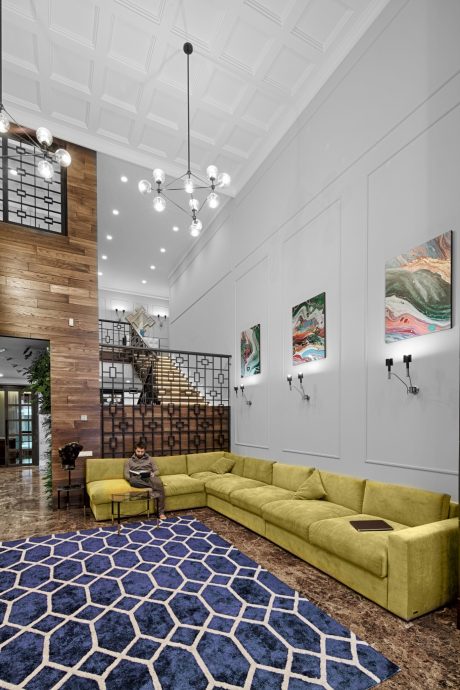
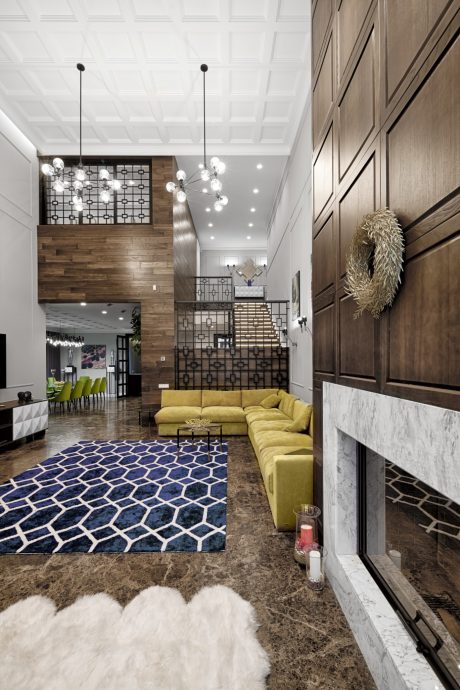
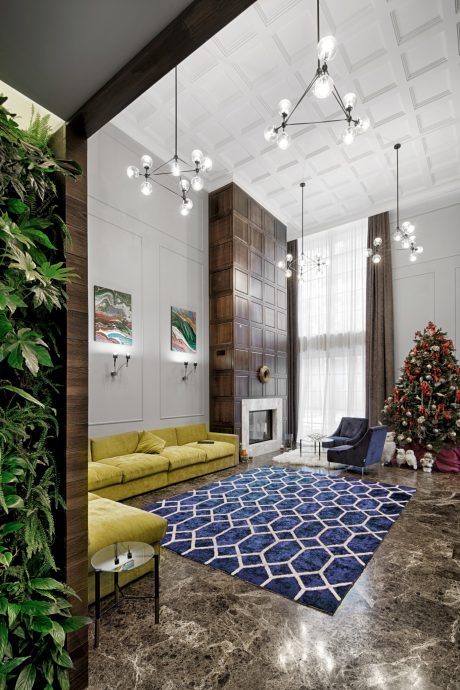
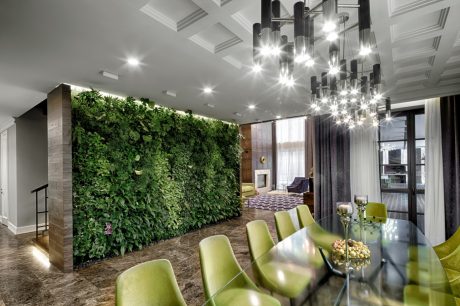
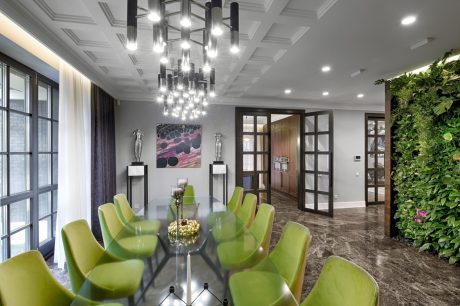
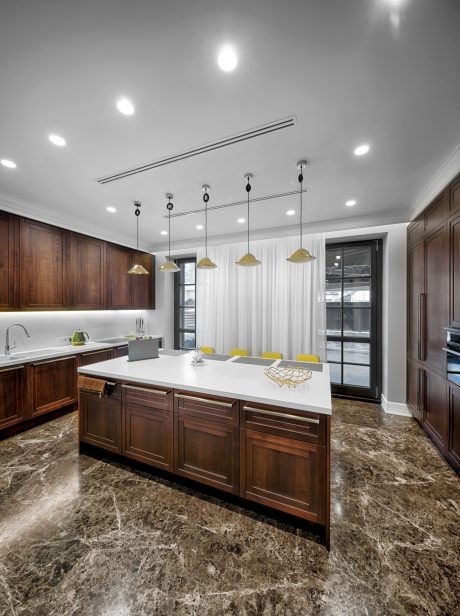
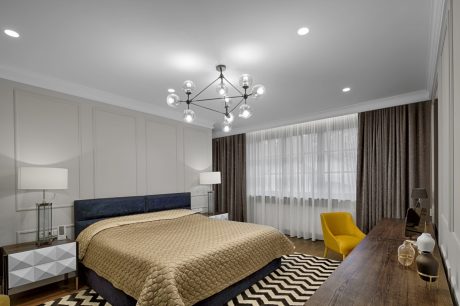
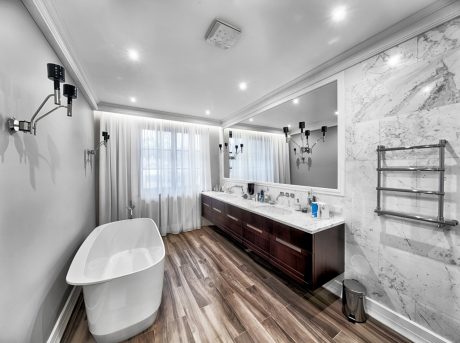
About Prairie House
Capturing the Prairie House Style
Designing a new project, 33bY Architecture takes inspiration from the Prairie house style of F.L. Wright. Capturing Wright’s style and proportions presented the most challenging aspect of our work. Wright’s architecture fundamentally employs a compressed roof volume. This design choice makes the house appear low, emphasizing a horizontal layout.
Furthermore, the front of the roof extends significantly. This design hints at traditional Japanese architecture. Wright’s third hallmark involves numerous covered terraces. These terraces extend across the building site. The flat relief and active vertical vegetation make Wright’s style particularly suitable for this development area. We paid special attention to functional zoning and the building’s layout. The design merges indoor spaces with the outdoor terraces and landscape beautifully.
The ground floor houses a hall, dining room, kitchen, office, guest bedrooms, and two covered terraces. The second floor features three bedrooms with bathrooms and an open terrace. The design includes indoor parking, blending seamlessly into the overall composition.
Materials and Landscape
The facade showcases hand-modeled clinker, limestone, and natural wood. We chose copper for the roof covering. The window system features a 106 wooden profile with double-glazing. The landscape design draws inspiration from small Japanese gardens, with granite pathways.
Interior Design
The interior echoes the Prairie house style, focusing on horizontal lines and natural light. The integration of the interior with the landscape remains a core principle. This approach ensures a seamless transition between indoor and outdoor living spaces.
Like the exterior, the interior prioritizes natural materials. These materials reinforce the connection to the outdoors. The thoughtful zoning and layout facilitate a functional yet inviting living environment.
In capturing the essence of F.L. Wright’s designs, this project blends traditional influences with modern living needs. The attention to detail in both materials and layout underlines our commitment to quality and innovation in design.
Photography courtesy of 33bY Architecture
Visit 33bY Architecture
- by Matt Watts