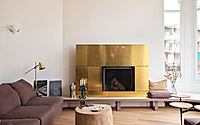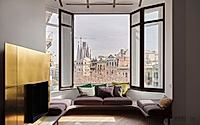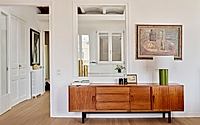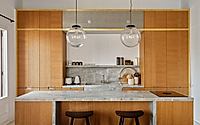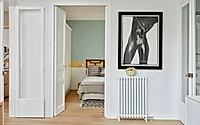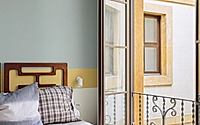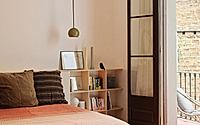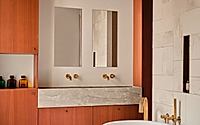Casa JL Duplex Apartment Combines Classical Catalan Architecture with Modernity
Casa JL is a contemporary duplex apartment located in Barcelona, Spain. Designed by N/A, the apartment encompasses a total area of 141m² (1,518 sq ft), with an impressive 70m² (753 sq ft) outdoor space. The design balances vibrant city life with a sophisticated, warm, and uncluttered aesthetic, offering a serene retreat in the urban core of one of the world’s most dynamic cities.

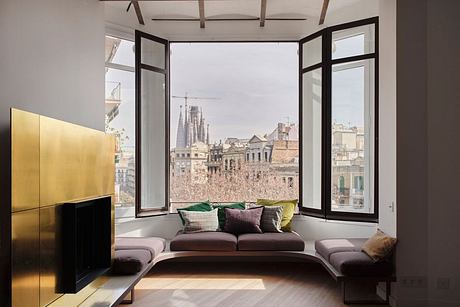
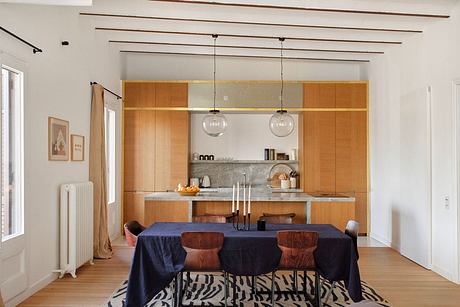
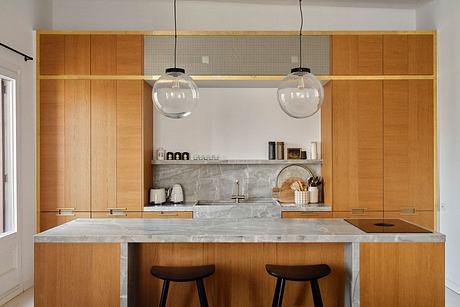
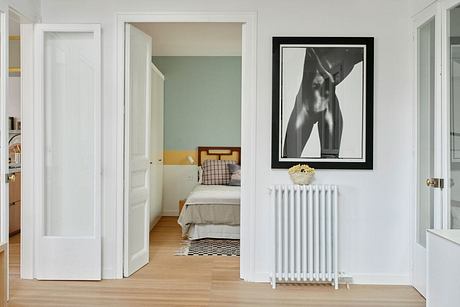
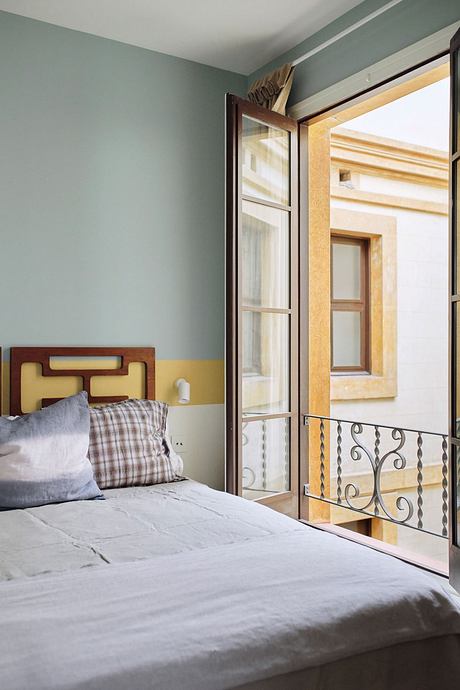
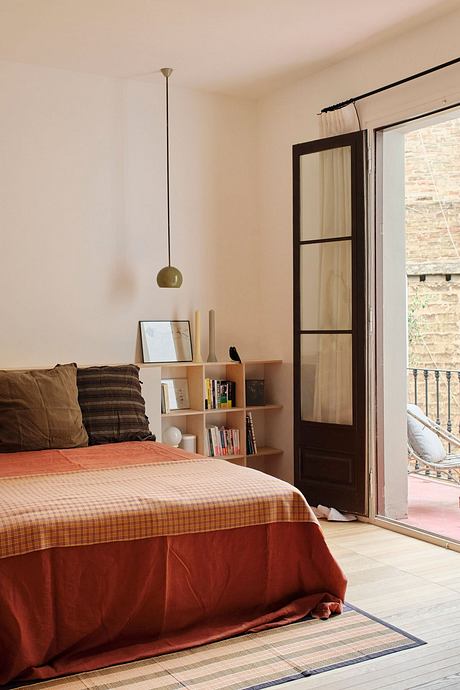
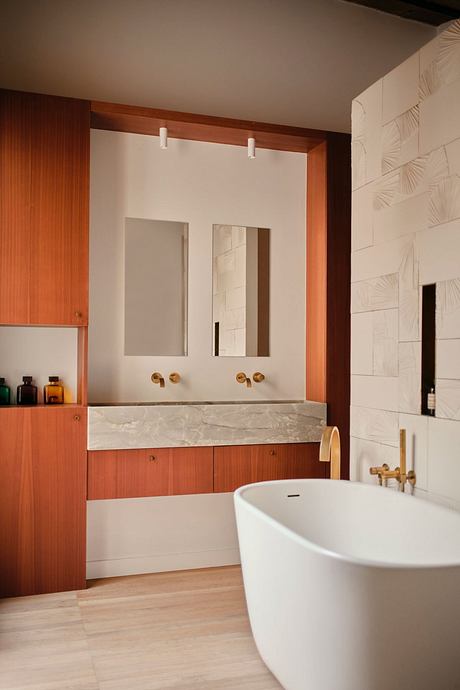
An exclusive view: the living room
From the moment you enter Casa JL, the interior design captivates with its elegant aesthetic. The living room boasts an impressive gold-plated fireplace, which forms the centerpiece of the space. Comfortable seating contributes to a warm and welcoming atmosphere. To the side, the bay window forms a cozy alcove, perfect for soaking in a book or enjoying the breathtaking view of the city. Muted tones and carefully chosen decorative elements contribute to the overall sophistication, combining comfort and elegance.
In the dining room, the design remains consistent. An elegant dining table balances the spacious kitchen area, enhanced by elaborate light fixtures. The kitchen features fine wood cabinets accompanied by a marble surface, giving it aesthetic appeal without compromising functionality. This space is exquisitely designed to entertain guests, ensuring a smooth transition from food preparation to dinner.
The havens of peace: the bedrooms and bathrooms
Along the corridor, doors open to quiet bedrooms designed for restful sleep. In the first room, a soft color palette and large windows welcome the cool breeze and sunlight. A curled-up bed, adorned with bunk fabrics, offers a cozy oasis of peace.
The equally alluring second bedroom has exclusive access to a private balcony. This space offers an intimate retreat, ideal for enjoying morning coffee or relaxing in the evening.
The extravagant bathroom underscores the apartment’s visual appeal with exquisite finishes. The freestanding bathtub commands attention, surrounded by custom cabinetry and muted tones. Clever touches keep the bathroom practical while retaining a spa-like atmosphere.
In short, Casa JL is an example of modern sophistication and practical design in central Barcelona. Meticulous attention to detail and a clever combination of indoor and outdoor experiences make it a true urban sanctuary.
Photography by Camille Poitevin
Visit
