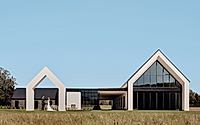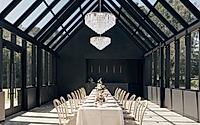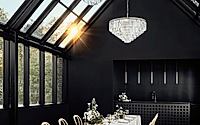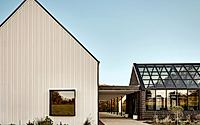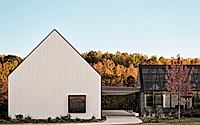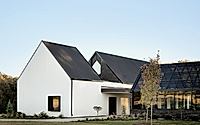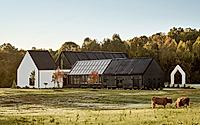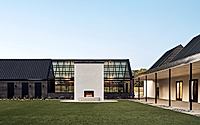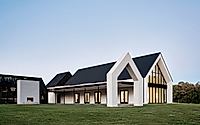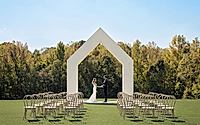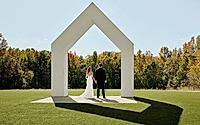The Lumen House by The Ranch Mine
The Lumen House is a connection-focused pavilion by The Ranch Mine located in Cleveland, United States. Designed in 2024, it was envisioned as a modern interpretation of local barns, offering distinct spaces while balancing function and playfulness through low-maintenance materials. The design integrates a greenhouse and bar with an event hall, providing an architectural experience that emphasises connection to nature and to each other.
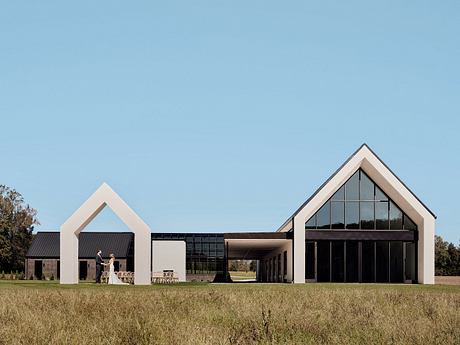
The Lumen House is the visionary creation of Britt Loukos, founder of Lumen Development in Cleveland, North Carolina, just outside of Charlotte. Britt acknowledges an opportunity for the firm to extend their philosophy into the realm of celebration, helping to shape the most special days of people’s lives, after reaching out across the country to The Ranch Mine in early 2023.
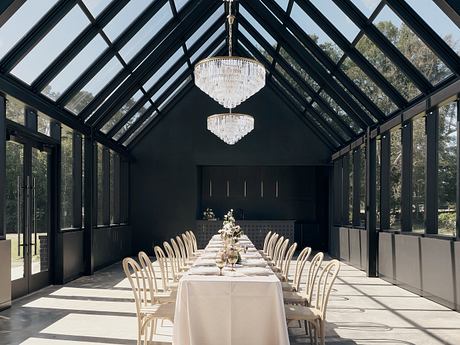
Drawing inspiration from the surrounding agrarian landscape, The Ranch Mine designed The Lumen House as a modern interpretation of local barns, connected by a veranda that encourages both movement and gathering. The design integrates a greenhouse and bar with an event hall, providing an architectural experience that emphasises connection to nature and to each other. The home is the origin of all things for The Ranch Mine; a foundation where life unfolds, making it a fitting symbol to mark the start of a couple’s new chapter.
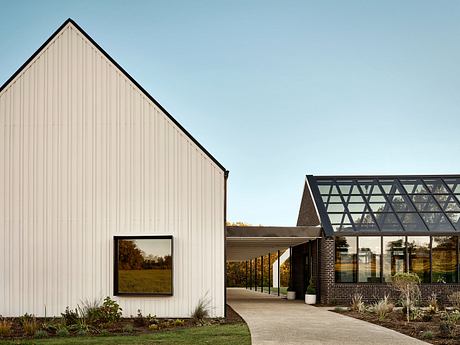
The design comprises two primary structures, each serving distinct purposes while working together to create a harmonious experience. The dark gabled volume houses a greenhouse and bar, offering an intimate setting for smaller events. Behind the scenes, it accommodates the essential back-of-house services, including a kitchen, storage, and restrooms. The greenhouse features specialty glass, often used in skyscrapers, to maintain a comfortable temperature throughout the four-season environment. By contrast, the white gabled volume is dedicated to the moments leading up to the main event.
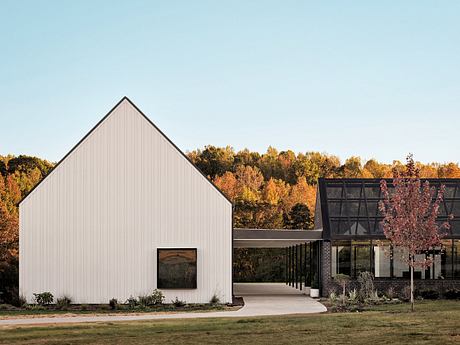
It includes two getting-ready rooms, a private first-look courtyard that is open to the sky and a spacious event hall with a large glass wall at the end that frames views of the bucolic surroundings. The event hall opens onto the veranda, which extends out to a lawn featuring a double-sided exterior fireplace, creating an easy flow between indoor and outdoor spaces.
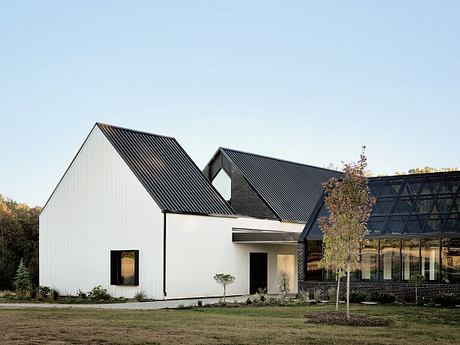
At the edge of the lawn stands the venue’s most iconic feature, a minimalist, framed archway that serves as the symbolic backdrop for wedding ceremonies. Designed by The Ranch Mine as a sculptural interpretation of home, the archway represents the place where a couple begins their shared journey.
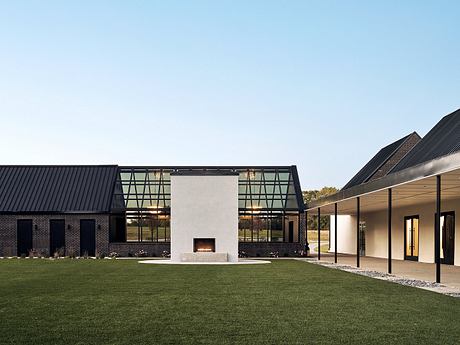
To help keep things running smoothly as an event venue, The Ranch Mine chose hardy, low-maintenance materials to avoid maintenance interruptions that could affect events. These include concrete floors, cement board and stucco on the white gabled volume, black brick siding on the dark gabled volume, steel columns, and a standing seam metal roof.
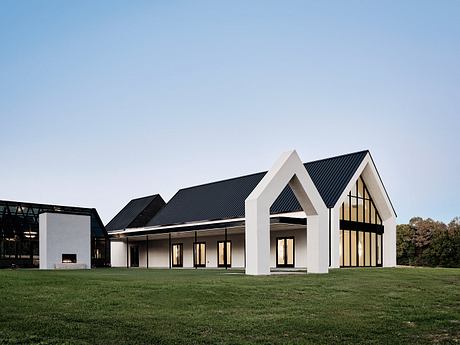
The greenhouse and main event space were designed as simple forms to be blank canvases, allowing people to bring their own style while maintaining a strong connection to nature. The Lumen House is more than just a venue; it is an architectural experience that celebrates connection to nature, to family and friends and to each other.
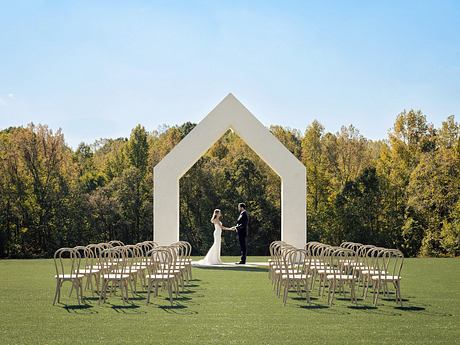
Photography by Dan Ryan Studio
Visit The Ranch Mine
