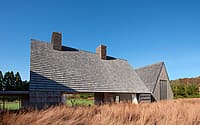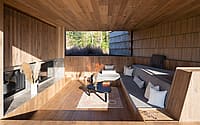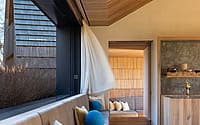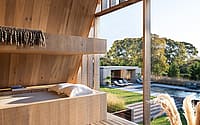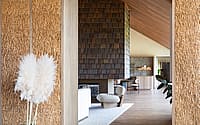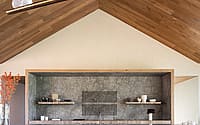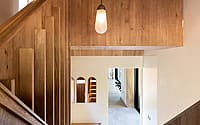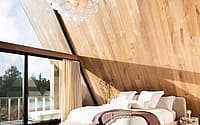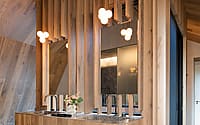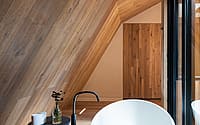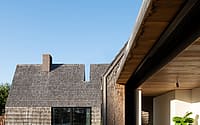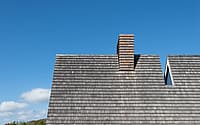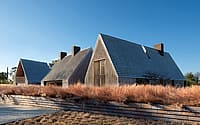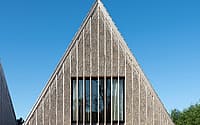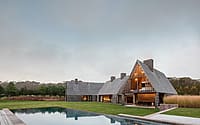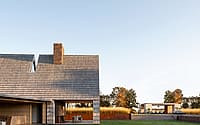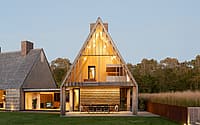Stony Hill by Bates Masi + Architects
Stony Hill is a traditional house redesigned in 2019 by Bates Masi + Architects, located in Amagansett, New York, United States.

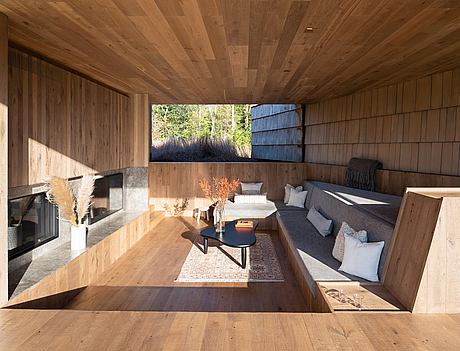
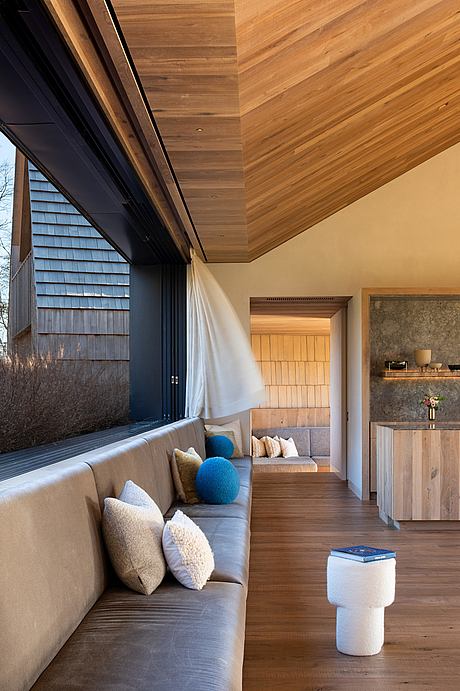
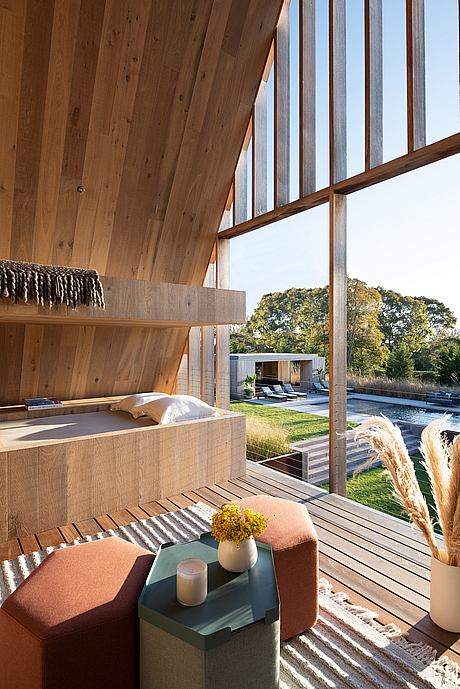

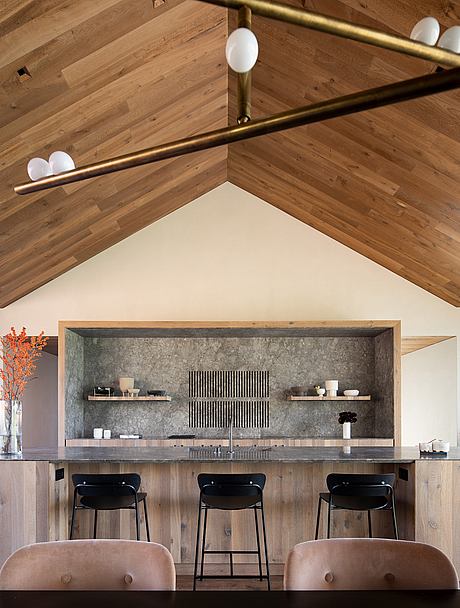
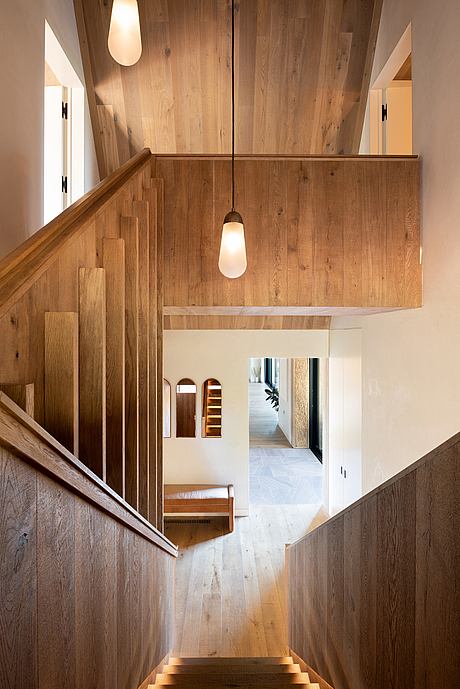
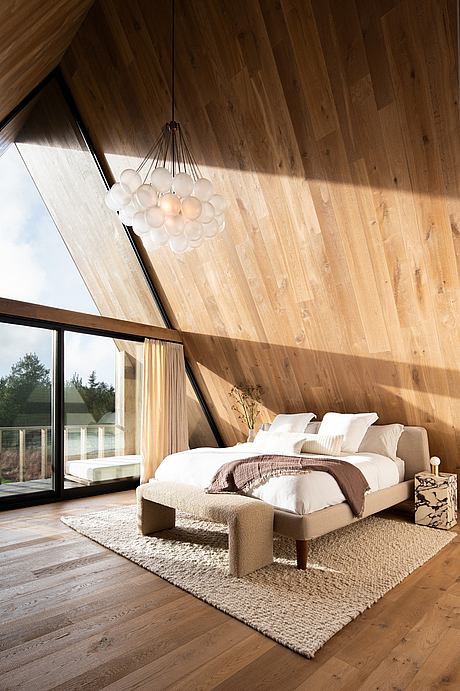
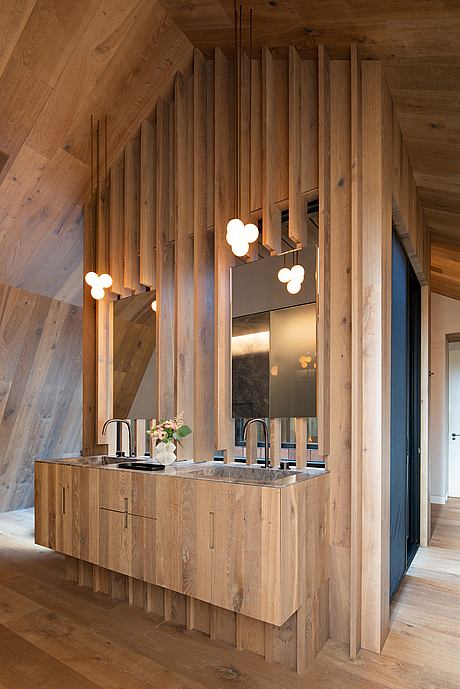
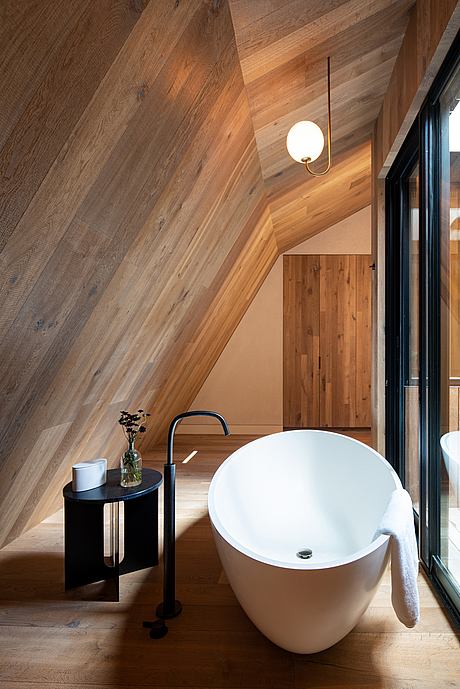
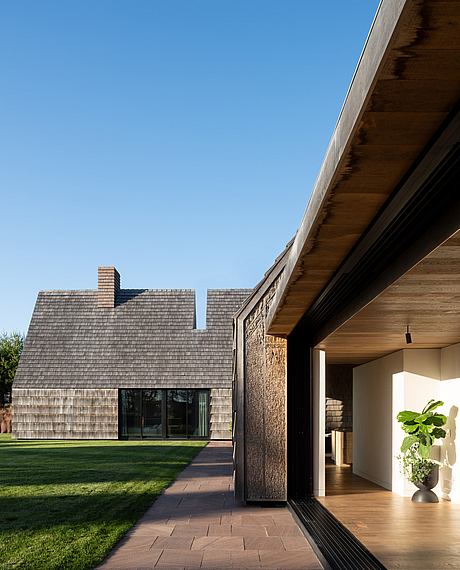
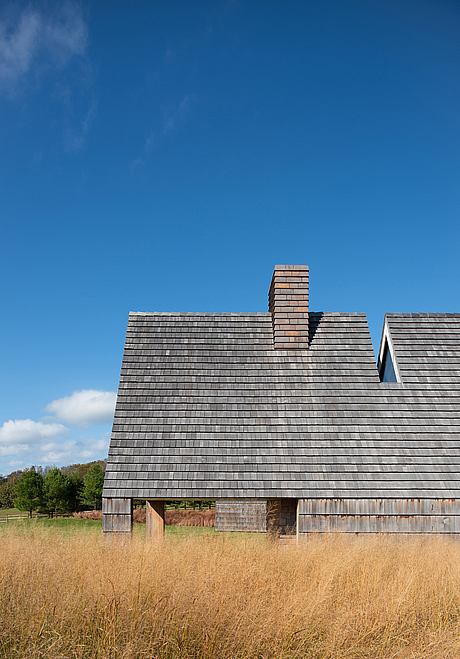
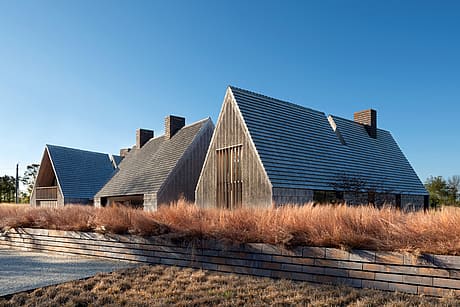
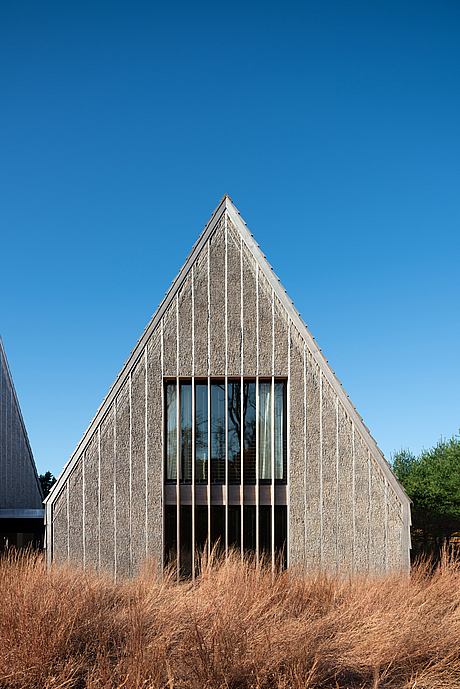
Description
This home for a young family is located in Amagansett, an early English and Dutch settlement on the East End of Long Island. The pastoral site, at the border between meadow and woodland, was first cleared by Native Americans as hunting grounds. Later it became the site of the first house built by a settler in 1680. Most significantly, it served as communal grazing pasture for the early settlers as the town was established alongside it. The meadow was divided into parcels with low stone walls and farmers rotated their livestock from one parcel to the next so as not to overgraze and damage any one area. This synergy among the land, livestock, and human intervention stabilized the landscape for generations. Recently however, farming has declined as land values have increased, and grazing is no longer managing the meadow. Thus it is slowly transitioning to woodland and its connection to a significant piece of its history is fading.
The goal of the project was to reference the agrarian history of the site in the architecture and landscape design, principally by dividing the site into zones in a similar fashion to the original pasture parcels. In the same way that the parcels had different maturities of grasses due to the rotating grazing, the scale and density of the plantings in each zone were designed to vary based on modern needs: high grasses and shrubs provide a visual and acoustic buffer from the road, medium height grasses screen the house from the approach, and low grass and ground- cover open up views where appropriate. To emphasize the historic connections to the pasture, the planting zones that line the approach are elevated, bringing the grasses to eye level along the entry walk for a unique experience passing through them.
The massing of the house is broken up into smaller volumes, each of which relate to one of the landscape zones: public spaces, private spaces, and guest or service spaces. The interconnected gabled structures reference the connected barn vernacular precedent but are adapted for a modern experience. The steep roof pitches allow for ample 2nd floor space uninterrupted by collar ties. These traditional gable forms are subverted by cuts through the ridge to bring in natural light.
In the same way traditional forms are adapted, so too are historic materials transformed. The shingle siding common to the region is exaggerated in scale. In reference to the grasses of the pasture, traditional thatch siding is employed but it is packed neatly between the exposed exterior framing in a modern interpretation. The rhythm of the exterior framing is continued on the interior in the structure of the stair and the bath vanities. The exterior siding and paving are carried through the breezeways that connect the volumes of the house, further integrating the house with the site. Natural materials including oak, clay tiles, and plaster reinforce a connection to the landscape and a mood of warmth and comfort in the home. The gracious public spaces are each centered around oversized fireplaces to celebrate the family gathering together.
With its holistic approach to both architecture and landscape, the design translates the history of the place into a unique architectural vocabulary. In the process it preserves the pastoral character of the site, creates a record of the past, and enriches the family’s home with deeper meaning.
Photography courtesy of Bates Masi + Architects
Visit Bates Masi + Architects
- by Matt Watts