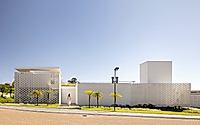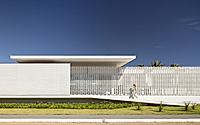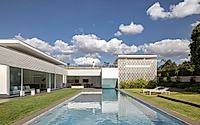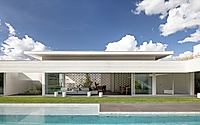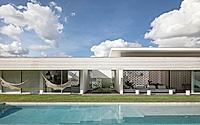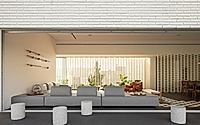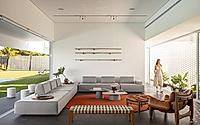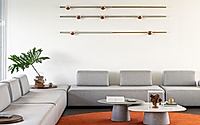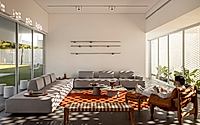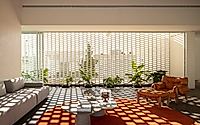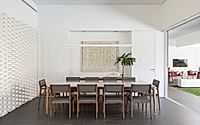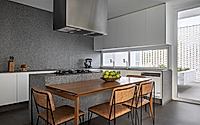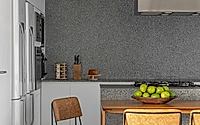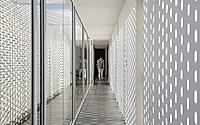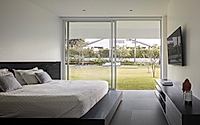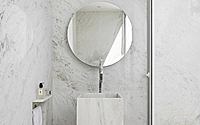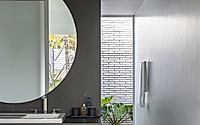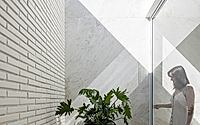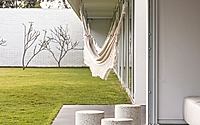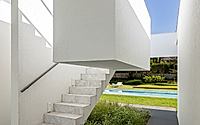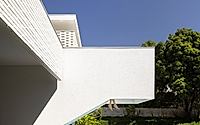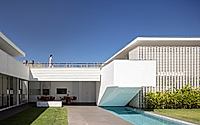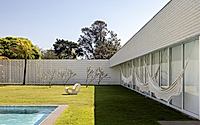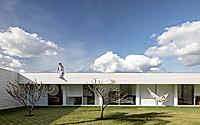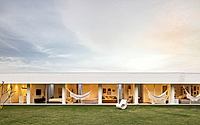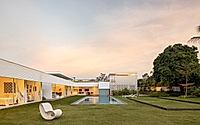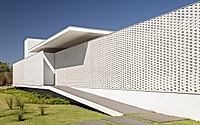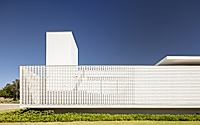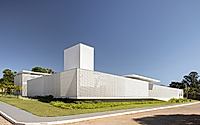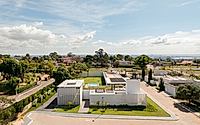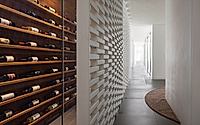White Bricks House: Innovative Brickwork in Lago Sul
Discover White Bricks House, a stunning creation by BLOCO Arquitetos in Brasília, Brazil. Designed in 2023, this house combines artisanal brickwork with modern design, focusing on privacy, natural light, and ventilation. The use of elongated, solid bricks painted white reinterprets Brasília’s architectural heritage, providing a unique living experience.













About White Bricks House
Revolutionizing Brazilian Architecture with White Bricks House
In the heart of Brasília’s Lago Sul region, BLOCO Arquitetos crafted the White Bricks House, an exquisite example of modern architecture blended with artisanal craftsmanship. Designed specifically for its location in 2023, this house stands as a testament to precision and artistic construction. The solid bricks, an essential element, were laid in a labor-intensive process, emphasizing the craft that underpins this groundbreaking design.
Innovative Use of Space and Light
The house’s design strategically places all main rooms around the plot’s perimeter, ensuring each space overlooks the sprawling central garden and a semi-Olympic pool. This layout not only maximizes views but also enhances the connectivity between indoor and outdoor environments. The outer facades, adorned with solid bricks painted in a pristine white, showcase varying degrees of openness. This ingenious spacing between the bricks, inspired by the Brazilian “cobogó,” facilitates natural cross ventilation and allows for a unique interplay of light and shadow, while also addressing privacy concerns room by room.
A Facade That Breathes
The spaced brickwork serves more than an aesthetic function; it acts as a secondary facade for controlling sunlight, enabling natural ventilation, and ensuring desired levels of privacy. The elongated bricks, specially designed for this project, echo a key architectural feature of Brasília, merging traditional elements with contemporary needs. Through this novel approach, the White Bricks House provides a living experience that is both refreshingly modern and deeply rooted in the local architectural heritage.
Through every brick laid and every space curated, the White Bricks House by BLOCO Arquitetos redefines what Brazilian architecture can be. Its blend of artisanal craftsmanship and modern design principles heralds a new era for residential architecture in Brasília, making it a landmark project for years to come.
Photography by Joana França
Visit BLOCO Arquitetos
