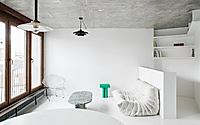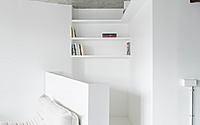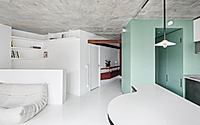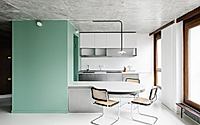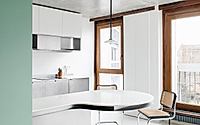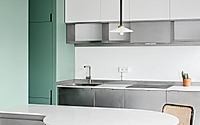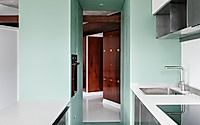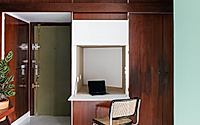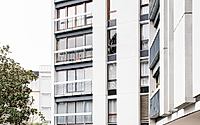Beaurepaire: How Paris’s 60s Apartments Get a Sustainable Makeover
Discover Beaurepaire, a stunning apartment in Pantin, Paris, France, designed by Atelier Apara. This 1960s apartment has been thoughtfully renovated, mixing materials like mahogany, resin, and stainless steel to honor its architecture. The demolition of a dividing wall has transformed the kitchen and living room into a welcoming, light-filled space, showcasing sustainable and innovative design in urban living.







About Beaurepaire
A Fusion of Old and New in Paris
Beaurepaire stands as a testament to thoughtful renovation in Pantin, on the outskirts of Paris. This apartment, originally built in the 60s, now showcases a perfect blend of historical architecture and contemporary design, brought to life by Atelier Apara. In revamping Beaurepaire, special attention was given to the materiality of the space. The designers exposed the concrete structure in the ceiling, creating a raw yet refined aesthetic. They paired this with mahogany, a wood species originally found in the apartment, alongside modern materials like resin for the flooring and stainless steel finishes.
Breaking Barriers for Brighter Spaces
In its original layout, the kitchen and living room were distinct, enclosed spaces, limiting the flow of light and interaction. Atelier Apara’s innovative approach involved tearing down the wall that separated these areas. The result is a seamless, open-plan living space anchored by a friendly island and bathed in natural light. This transformation not only enhances the apartment’s aesthetic appeal but also its functionality, fostering a congenial environment for both relaxation and entertainment.
Sustainability Meets Innovation
A standout feature of Beaurepaire is the kitchen worktop, made entirely from recycled polystyrene, courtesy of Polygood. This choice underscores a commitment to sustainability without compromising on style or utility. Moreover, at the heart of the apartment lies a green cube, serving as a technical core. This element underscores a trend towards integrating green solutions in urban living spaces, serving both an aesthetic function and promoting environmental consciousness.
By carefully balancing the rawness of exposed concrete with the warmth of mahogany and the sleekness of resin and stainless steel, Beaurepaire emerges as a showcase of how modern renovations can pay homage to the past while embracing the future. It is a blueprint for creating liveable, sustainable, and beautifully designed spaces in urban environments.
Photography by Philippe Billard
Visit Atelier Apara
