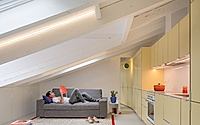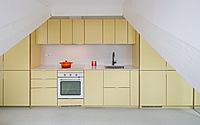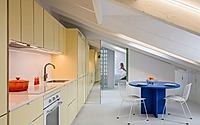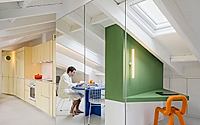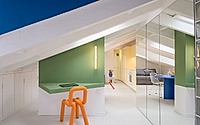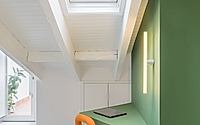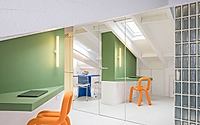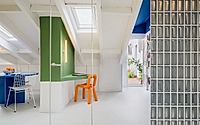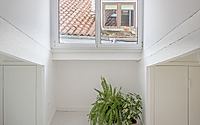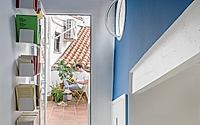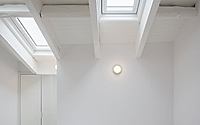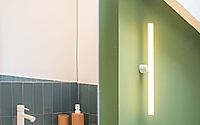Casa Flix: Revolutionizing Attic Apartment Design in Madrid
Casa Flix, designed by Gon Architects, is a stunning attic apartment transformation in the heart of Madrid, Spain. This unique property marries functionality with aesthetics, creating a flexible, bright, and spacious living environment out of a 42 square meters (452 square feet) space. Set in a building dated back to 1900, Casa Flix showcases how thoughtful design can turn even the smallest spaces into luxurious abodes.







About Casa Flix
Redefining Compact Living in Madrid
Casa Flix, nested in the bustling center of Madrid, near the vibrant Plaza de Callao, is an attic apartment reimagined by Gon Architects. This 42 square meter (452 square feet) space, situated on the sixth floor of a building from 1900 without an elevator, exemplifies modern urban living. The design cleverly utilizes the unique architectural characteristics of attic spaces, turning potential constraints into defining features.
Innovative Space Division
The apartment’s spatial layout is strategically divided into four successive rooms, creating a seamless flow from north to south. This division accommodates a bedroom/dressing area, an entryway, a workspace/bathroom, and a kitchen/living/dining area. The transformation emphasizes both physical and visual connections across the spaces, enhancing the apartment’s openness and flexibility.
Maximizing Natural Light
To amplify natural light and ventilation, additional roof windows were incorporated into the design, alongside replacing the main door with a transparent glass version. This strategic use of translucent materials ensures that daylight freely permeates, creating a bright and airy atmosphere. At night, the apartment transforms, with indirect lighting casting a cozy and cinematic glow reminiscent of a Wes Anderson set.
Utilizing Every Inch
Despite its compact size, Casa Flix boasts a large, linear kitchen structure, stretching 5.5 meters (18 feet) in length. This element not only serves as a functional space for storage and cooking but also injects a burst of luminosity with its ultra-matte pale yellow finish. The design ingeniously conceals utilities and maximizes usable height, with areas like the mirrored bathroom pod creating an illusion of expanded space and additional light reflection.
Design-Precise Furniture
Furnishings are meticulously chosen to fit the space, from the porcelain tile flooring in 1×1 meter (3.3×3.3 feet) sections to the minimal yet precise selection of a table, sofa, bed, and chairs. Each piece contributes to the overall narrative of functional, stylish living within a confined space.
Casa Flix stands as a testament to the creative potential of attic apartments, demonstrating how limitations can inspire innovation. This project turns a small Madrid attic into a beacon of modern interior design, proving that with the right approach, even the most constrained spaces can bloom into vibrant, livable homes.
Photography by Imagen Subliminal
Visit Gon Architects
