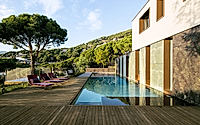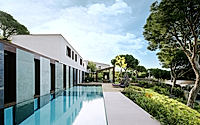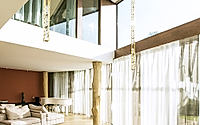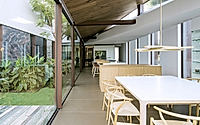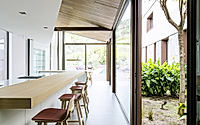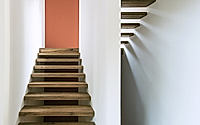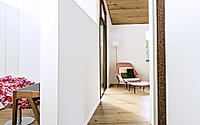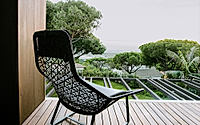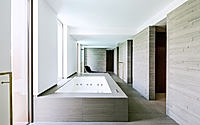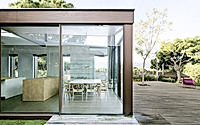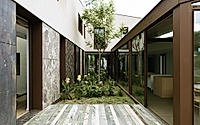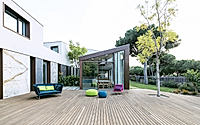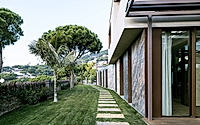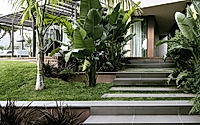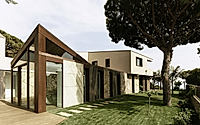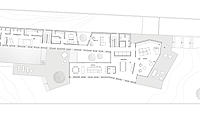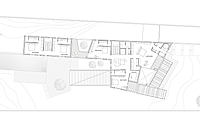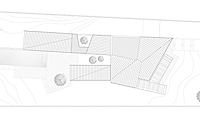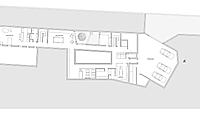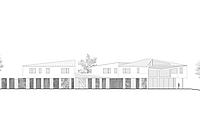House DMT: A Luxurious, Light-Filled Home Near Barcelona
Discover House DMT in Barcelona, Spain, designed by Enrica Mosciaro in 2014. This luxurious house combines natural materials, light, and innovative architecture to create a unique living space. Its U-shaped floor plan and blend of marble and oak highlight its elegant design.









About House DMT
A Unique Blend of Natural Luxury and Architectural Excellence
Nestled on a picturesque hill just kilometers away from Barcelona with the Mediterranean Sea in the backdrop, House DMT stands as a testament to the innovative design by Enrica Mosciaro. Crafted in 2014, this home exquisitely balances luxury with the tranquility of its natural surroundings. The distinctive U-shaped layout is tailored to the lot’s elongated shape, creating a harmonious flow between indoor spaces and the lush outdoors.
Each section of the house sports a gabled roof, where their intersections give birth to skylights. These architectural marvels allow sunlight to cascade into the living areas below, creating a warm, inviting atmosphere. The ground floor dazzles with vertical marble panels, each varying in type and hue. These panels interact with the natural light and the surrounding greenery, including the pristine water of the pool, to forge a serene living environment.
Oak wood floors lay the foundation for an interior that speaks volumes of elegance and warmth. This material is repeatedly employed, even on vertical surfaces and ceilings, underlining the designers’ commitment to coherence and quality. House DMT is more than just a dwelling; it’s a fusion of unusual materials executed with a sober, balanced touch.
The design philosophy behind this house revolves around redefining luxury. It’s not about opulence for the sake of display but the richness of the living experience. The shifting daylight, breathtaking views, impeccable choice of materials, and meticulous attention to detail collectively enrich the soul of House DMT. This residence not only stands out for its design but also for the way it enhances living through architecture, materiality, and light.
Redefining Luxury with Thoughtful Design
At House DMT, luxury is experienced through the quality of space and living. It’s a place where architecture and materiality come together to celebrate the beauty of natural elements and sophisticated design. Every corner, every material choice, and every architectural decision converge to create a home that’s as luxurious in its design as it is in its ethos.
Photography courtesy of Enrica Mosciaro
Visit Enrica Mosciaro
