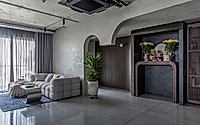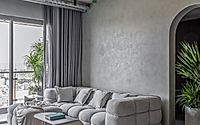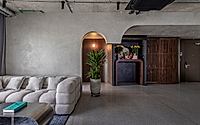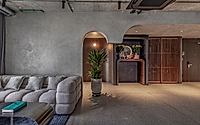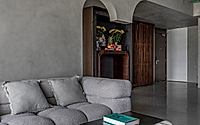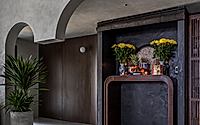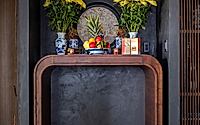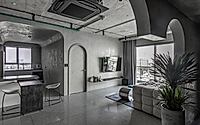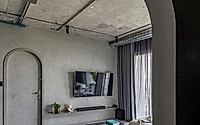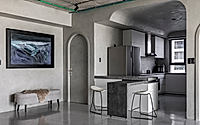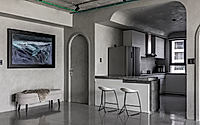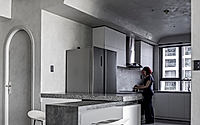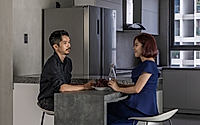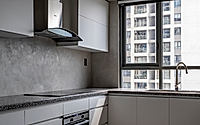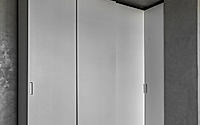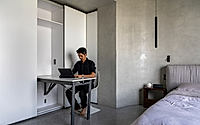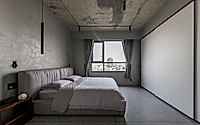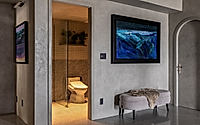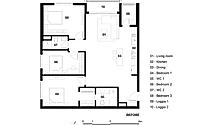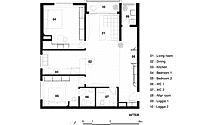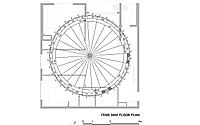The Gold View Apartment: How Feng Shui Shapes Modern Living
Discover the transformative design of The Gold View Apartment in Ho Chi Minh City, Vietnam, by STD Design Consultant. This innovative project evolves a three-bedroom into a two-bedroom family home, cleverly incorporating Feng Shui principles and maximizing the use of space with natural light and versatile furniture. The design not only elevates the apartment’s aesthetic but also enhances its functionality and sustainability for modern living.









About The Gold View Apartment
Transforming Urban Living with Feng Shui and Flexibility
In the bustling city of Ho Chi Minh, Vietnam, STD Design Consultant has masterfully reimagined a standard three-bedroom apartment into a spacious and adaptive two-bedroom haven. This innovative transformation at The Gold View Apartment prioritizes space, light, and flexible design, offering a unique blend of traditional and contemporary living spaces.
By consulting with a Feng Shui expert, the designers ensured that each room’s layout promotes harmony and allows natural light to flood the living spaces. The result is a serene atmosphere, punctuated by large windows and terrazzo floors that invite the outside in. Meanwhile, walnut furniture adds a touch of warmth and sophistication.
Innovative Design for Modern Needs
In a significant architectural move, the decision to expose the concrete ceiling eradicates the boundary between traditional and modern design, adding volume and an enduring appeal to each room. The apartment seamlessly incorporates convertible solutions that are subtle yet effective, meeting the unique demands of its inhabitants without sacrificing style.
Central to the home’s redesign is the novel concept of a kitchen situated between the two bedrooms, replacing a traditional bedroom wall. This strategic placement fosters a cohesive living space, enhancing the apartment’s sense of openness while providing practical solutions for dining and socializing.
Mastering the Art of Space Optimization
The apartment features an extendable dining table that epitomizes the apartment’s adaptive approach to living spaces. It can rotate 180 degrees, catering to varying social situations from intimate meals to larger gatherings. Storage solutions throughout the apartment, such as wardrobes with sliding doors and a custom-made storage unit in the master bedroom, emphasize minimalism and efficiency.
Embracing the necessity for a flexible workspace, the master bedroom is equipped with a folding desk that enables productivity without compromising the room’s tranquility. This thoughtful addition underscores the apartment’s adaptable nature, ensuring every inch serves multiple purposes.
STD Design Consultant’s project at The Gold View Apartment is a testament to how urban living can adapt to the demands of modern lifestyles through clever design, traditional wisdom, and an acute understanding of the homeowner’s needs. This space is not just a model of stylish and sustainable urban living but a blueprint for the future of apartment living in bustling cityscapes.
Photography by Paul Phan
Visit STD Design Consultant
