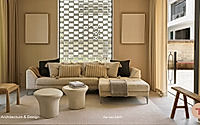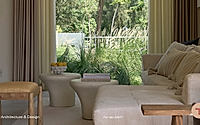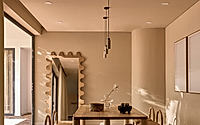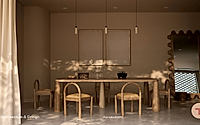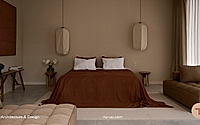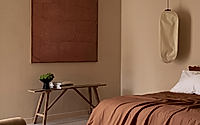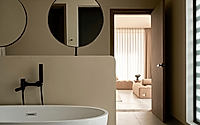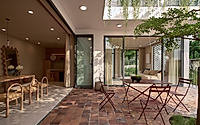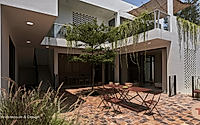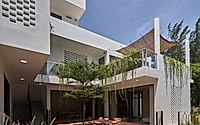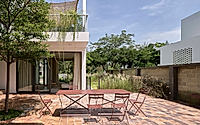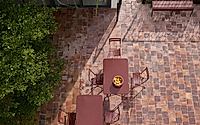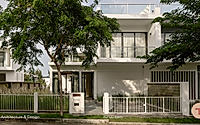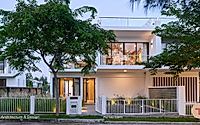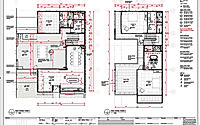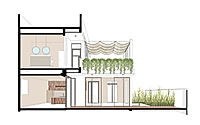Terra Villa Captivates With Thoughtful Simplicity And Natural Materials
Nestled in Phuoc Tinh, Ba Ria – Vung Tau, Vietnam, Terra Villa is a house designed by NU Architecture & Design in 2024. Thoughtfully crafted, this modern retreat strikes a balance between rustic charm and contemporary comfort, embracing the homeowners’ desire for natural materials. The design incorporates an open layout that maximizes natural light and airflow while creating a safe child-friendly environment, enriched by the soothing simplicity of Wabi Sabi.
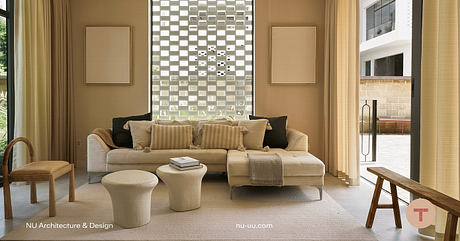
Refined simplicity that is both inviting and effortlessly functional
NU Architecture & Design led the interior design, lighting and landscaping, ensuring a seamless integration of elements throughout the project. Guided by a philosophy that celebrates each client’s unique identity, NU created Terra Villa with a refined simplicity that is both inviting and effortlessly functional.
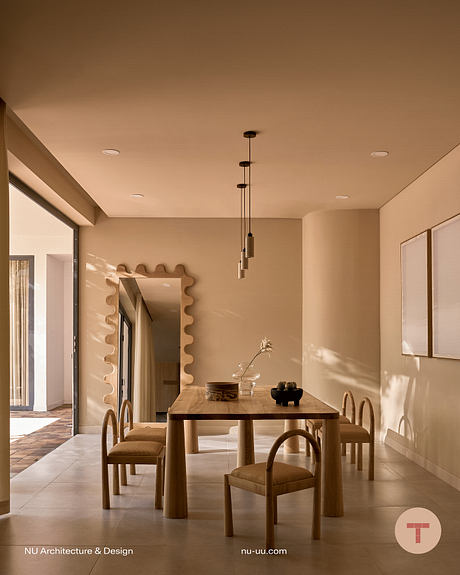
A dialog between tradition and modernity
Inspired by terracotta, the villa reflects the owner’s desire to honor natural materials. The warm, earthy tones blend harmoniously with the immaculate white architecture, creating a dialog between tradition and modernity. The open-plan common area, with its continuous elevation of the floor, seamlessly connects the living room, kitchen and dining space, extending the view of the lush garden and maximizing natural light and ventilation. The design prioritizes a safe and child-friendly environment, with soft, rounded corners that improve spatial flow, allowing the family to gather comfortably and enjoy life’s most precious moments.
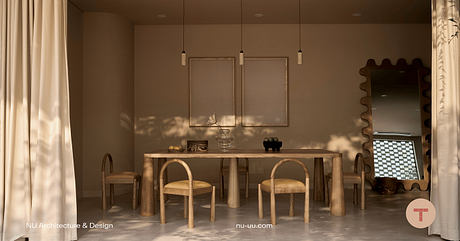
A comfortable and refreshing living environment
Designed to embrace the tropical essence of Bà Rịa – Vũng Tàu, Terra Villa maximizes natural elements to create a comfortable and refreshing living environment. The light and breathable natural fiber curtains soften sunlight and reduce heat, maintaining a bright and airy environment. Large folding and sliding doors improve ventilation, seamlessly linking indoor and outdoor spaces, while strategically placed greenery purifies the air, ensuring a sense of tranquillity throughout the day.
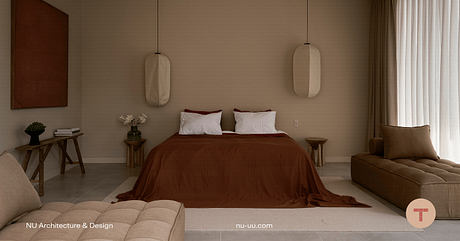
Encouraging deep relaxation
The room adopts a soft palette, harmonizing with natural light to create a tranquil retreat. It reflects the essence of Wabi Sabi, celebrating simplicity and organic beauty. Every detail, from the gently swaying ornamental grasses outside the window to the cozy linen bedding and handmade ceramics, exudes a quiet serenity that promotes deep relaxation. What’s more, the open-concept bathroom reinforces this sense of calm, inviting in an abundance of natural light and featuring a modern bathtub that transforms daily rituals into moments of indulgence and peace.
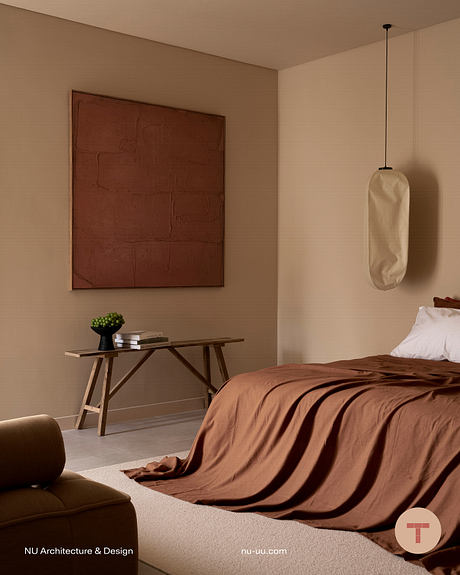
A Cherished Meeting Space
More than a retreat, the garden is a much-loved space for socializing. An outdoor dining area, where terracotta tiles serve as underfloor heating, creates the perfect setting for intimate family meals, from relaxed breakfasts to cozy evening dinners. Native trees and pebble paths maintain an airy and comfortable atmosphere, even during the height of summer. The seamless integration of architecture and nature transforms Terra Villa into a vibrant living space – where children can play freely and adults can savor moments of relaxation.
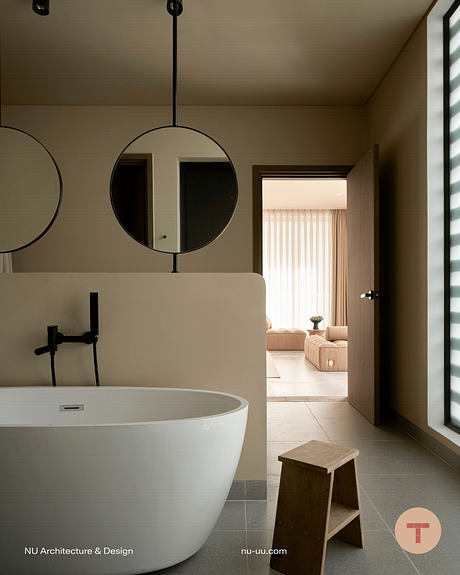
Captivating with its thoughtful simplicity
Without excessive extravagance or decorative elements, Terra Villa captivates with its thoughtful simplicity. The harmonious interplay of natural materials, warm tones and an open layout invite in sunlight and fresh air, promoting a serene atmosphere. More than a functional design, it evokes emotions, enriching every shared moment.
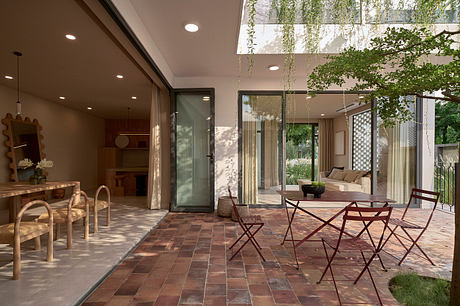
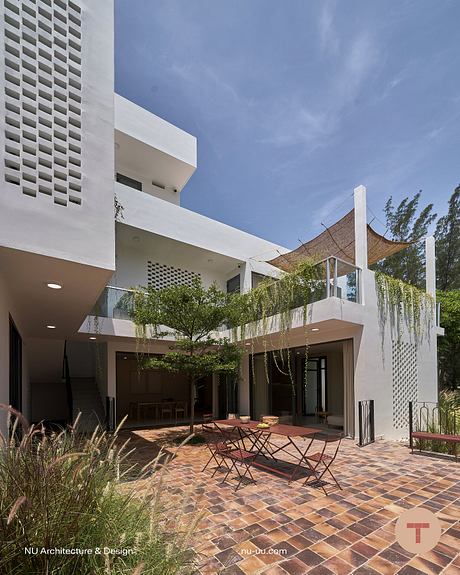
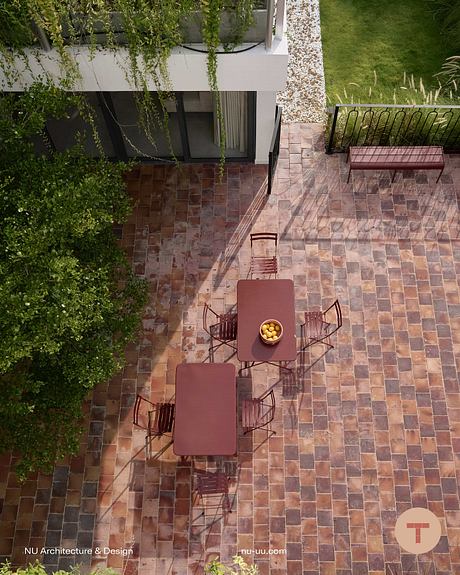
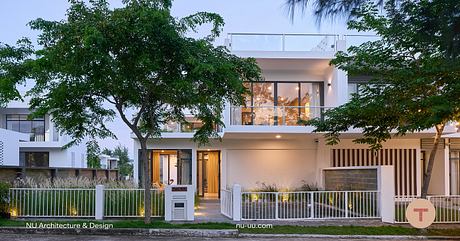
Photography courtesy of NU Architecture & Design
Visit NU Architecture & Design
