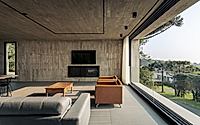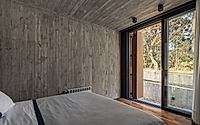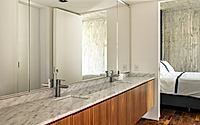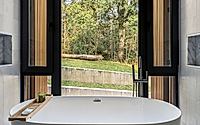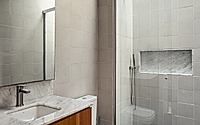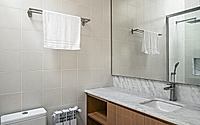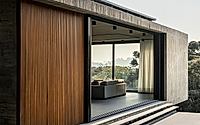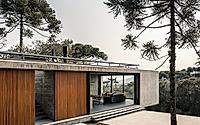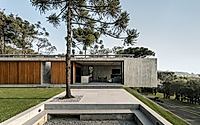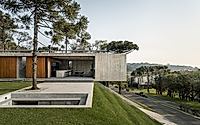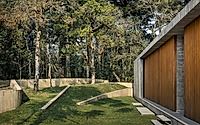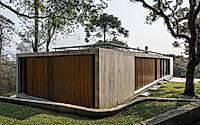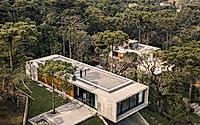Altos House Combines Minimalism and Nature for a Refined Brazilian Getaway
Set within a lush condominium in Canela, Brazil, Altos House was designed by OSPA Arquitetura & Urbanismo as a weekend retreat. This private house boasts a bold structure of exposed concrete, offering stunning views of the Serra Gaúcha region and ensuring privacy for its inhabitants.
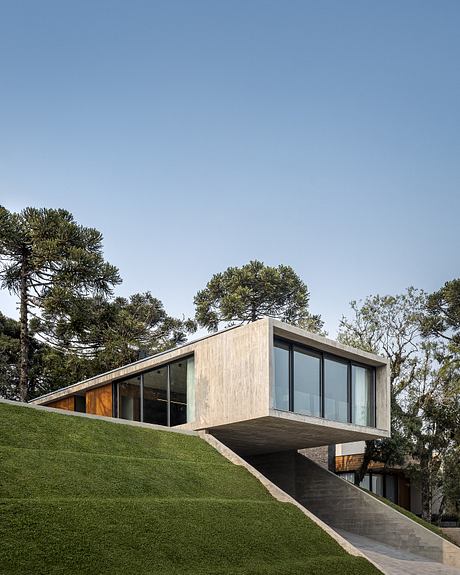
The Calm Facades of Altos House
As one approaches the edifice, the bond with the natural environment becomes intensely tangible. The façade, bordered by indigenous Araucaria trees, blends seamlessly with the natural landscape. A generous outdoor leisure area beckons for unwinding, while the skillful orientation towards the south enhances the feeling of freedom and spaciousness. This exterior zone transitions effortlessly into the living spaces, showcasing sophistication through uncomplicated architectural tenets.
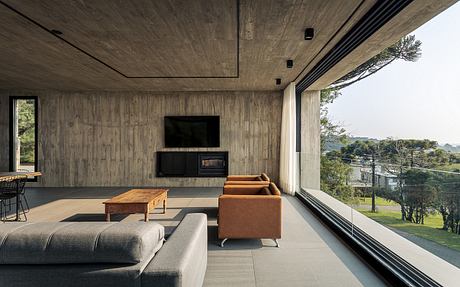
Welcoming Interiors and Considerate Design
Upon entry, the interior of Altos House displays a minimalist yet chic visual appeal. The open-concept social space features vast glass enclosures, erasing the boundaries between the inside and the outside. In this area, a meticulously organized living section springs to life, anchored by a contemporary casual seating arrangement. Further on, a tasteful dining table promotes family gatherings, all under the gentle glow of natural light pouring through oversized windows.
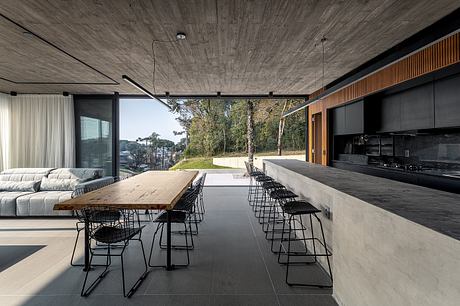
The kitchen, embellished with stylish cabinetry, is seamlessly incorporated into the living area. It provides an ideal backdrop for culinary artistry, presenting a cozy breakfast bar that fosters effortless dialogue. An earthy color scheme of exposed concrete, wood, and natural stone flooring reinforces the home’s simplicity and calmness.
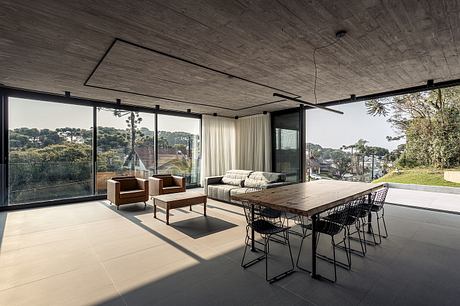
Personal Quarters and Relaxation Features
Continuing up the linear staircase, we encounter the private areas of Altos House. Here, the bedrooms are strategically placed at the back, each with direct access to the tranquil courtyard. This arrangement cultivates a serene atmosphere, perfect for relaxing weekends.
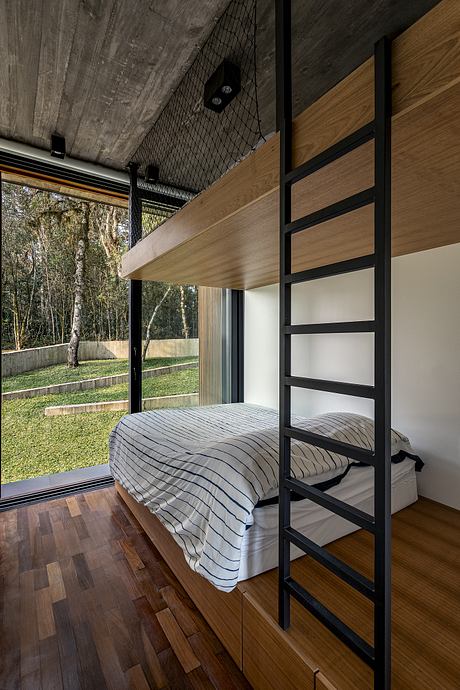
Each bedroom upholds the project’s essential allure, highlighted by large windows that frame breathtaking views. Wooden accents harmonize with concrete surfaces, producing a cozy ambiance. The master suite particularly accentuates comfort, with a welcoming design that promotes restfulness.
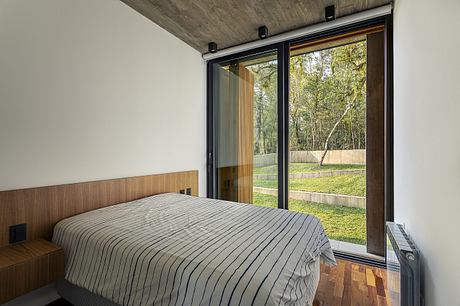
The bathrooms within Altos House serve as tranquil sanctuaries. The standalone soaking tub, positioned to offer picturesque views, transforms daily activities into luxurious moments. Natural materials blend with contemporary lines, enhancing the cohesive essence of the residence.
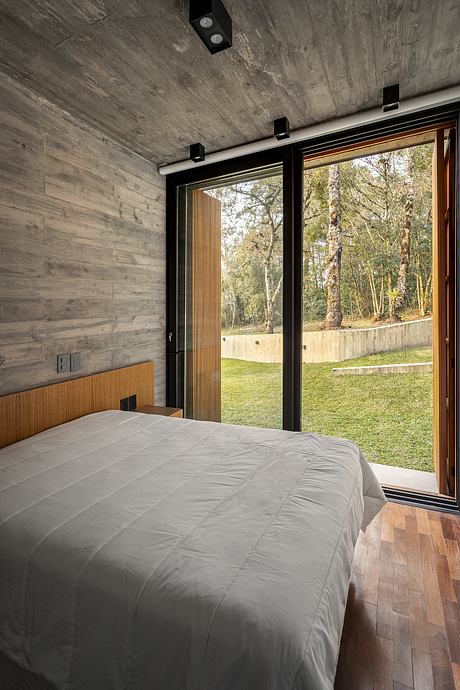
Altos House is not merely a weekend getaway; it represents an ideal synthesis of architectural refinement and nature. OSPA Arquitetura & Urbanismo has designed an abode in Canela that embraces serenity, presenting an opulent retreat that invites residents to delight in the placid beauty of the Serra Gaúcha.
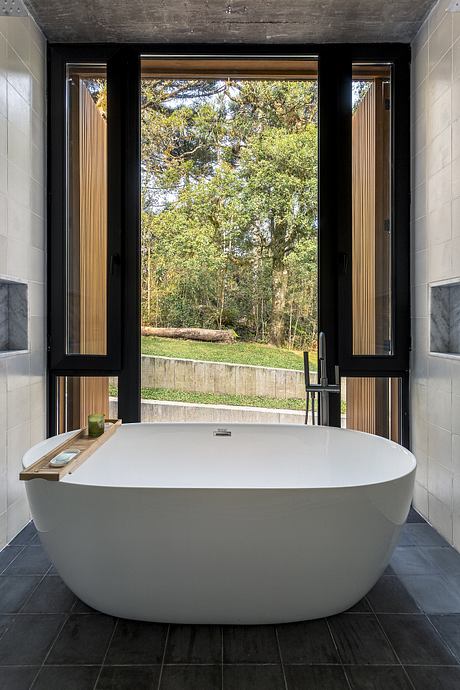
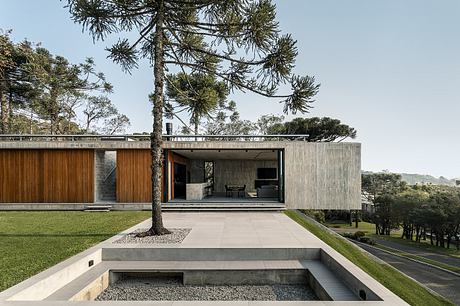

Photography courtesy of OSPA Arquitetura & Urbanismo
Visit OSPA Arquitetura & Urbanismo

