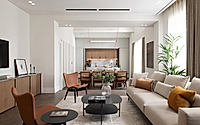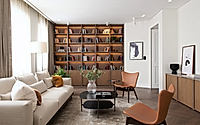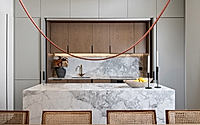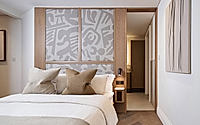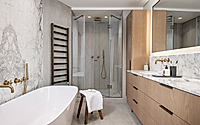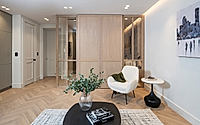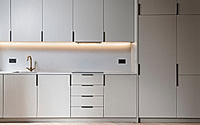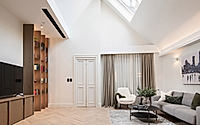Covent Garden Apartments by Urban Soul Project
The apartments are located on Long Acre Street, in the heart of Covent Garden, London, United Kingdom. Urban Soul Project designed the real estate type as an apartment in 2022. The spaces feature a minimalist design style, emphasising functionality and luxury through light materials and careful arrangement.
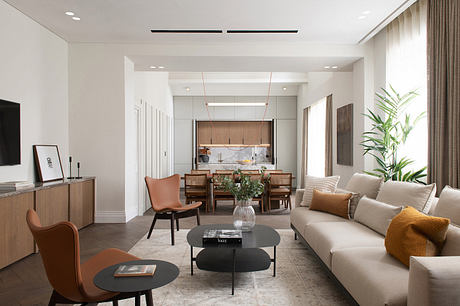
Modern Luxury Apartments
The walls separating the two adjoining buildings were removed in order for the floors to be redesigned to create eight luxury apartments that are fully furnished, for short or long-term rental. At the buildings’ core, an atrium that introduces natural lighting to the common corridor was designed.
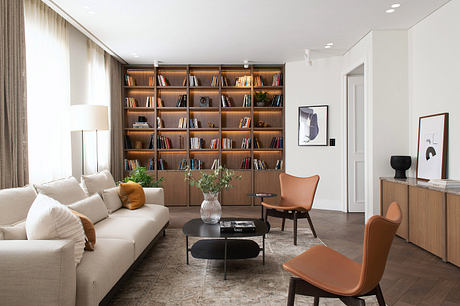
Layout Options For All Needs
The first floor has three apartments; two studios overlooking Long Acre Street and a large apartment with a living room, kitchen, dining room, two bedrooms, two bathrooms, guest room and walk-in closet, at the back.
The second floor is similar to the first floor on its front part, while at the back, two apartments were designed, one with an open plan living and dining room, open kitchen and bedroom and the second with two additional bedrooms, in an attic.
The third floor is one apartment, with three bedrooms and an attic.
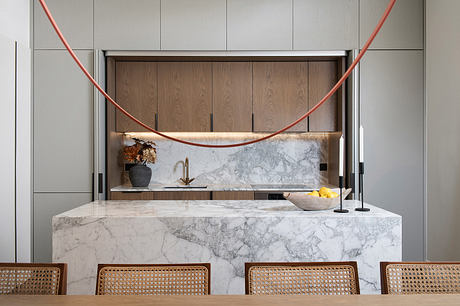
Natural Light From Skylights
A special element on this level are the skylights that introduce natural light into all spaces while at the same time remove the “boundaries”, creating the feeling of spaces that open up to the sky.
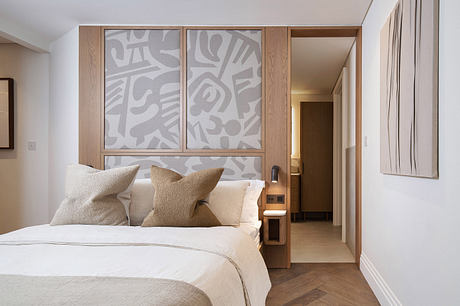
Functionality And Minimalism
A common gesture in all three levels is the use of as few partitions as possible between the spaces and in fact most of them are light constructions. Priority was given to functionality, while the materials and colors chosen create spaces equally minimal and luxurious.
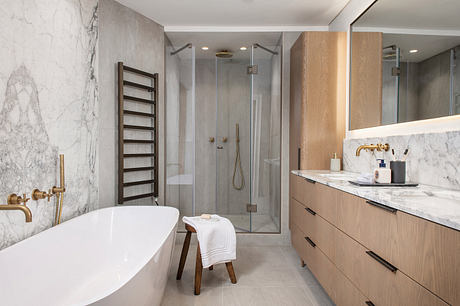
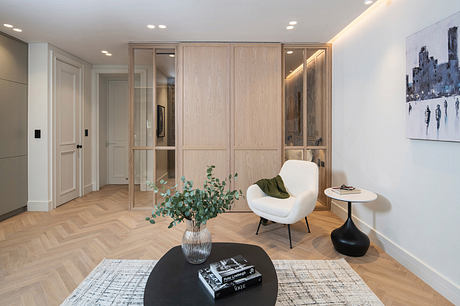
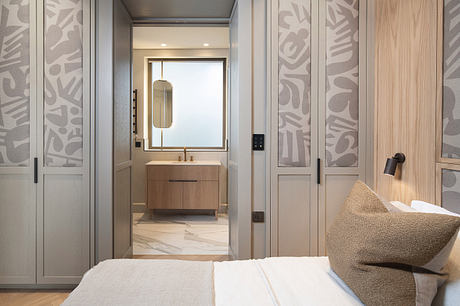
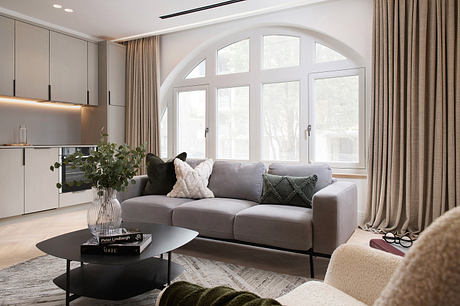
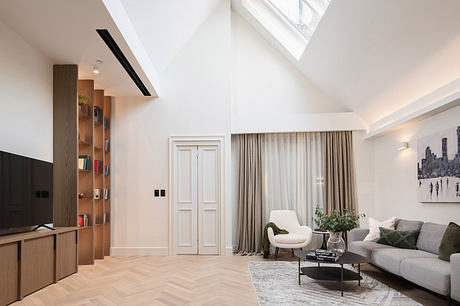
Photography courtesy of Urban Soul Project
Visit Urban Soul Project
