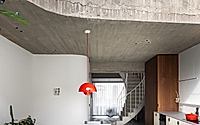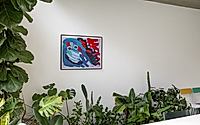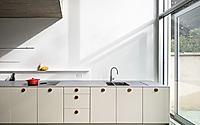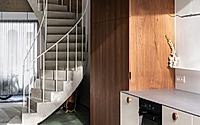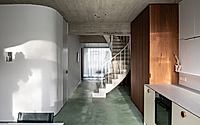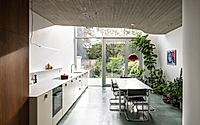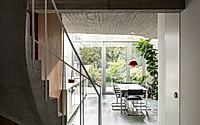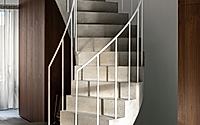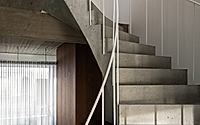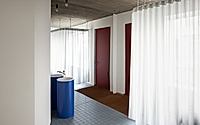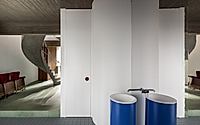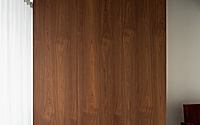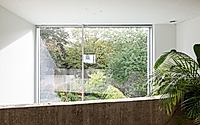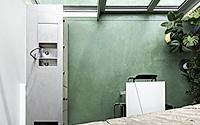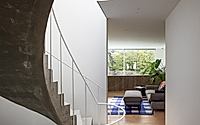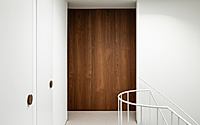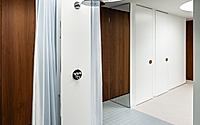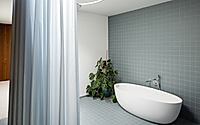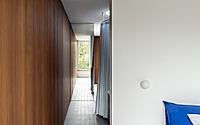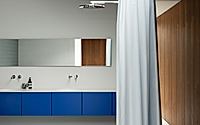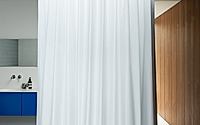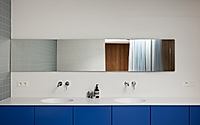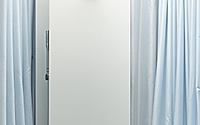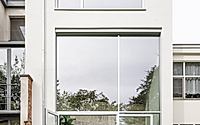Well: Transforming a Belgian Home into a Modern Marvel
Amidst the urban landscape of Mortsel, Belgium, stands Well, a single-family home with a story of transformation. This property, originally a multi-family dwelling, was reimagined by Memo Architectuur in 2023 into a modern, industrial sanctuary.
The renovation, driven by a desire for natural light and space optimization, honors the building’s heritage while infusing sustainable and aesthetic elements. Once a dilapidated structure, Well now showcases the perfect blend of functionality and design, offering a unique living experience in the heart of the city.














About Well
A Bold Purchase in Unprecedented Times
During the COVID-19 pandemic, the owners boldly purchased this former multi-family dwelling, sight unseen. They saw potential in its dilapidated structure and charming facade. Envisioning a complete renovation, they aimed to tailor the building to their exact tastes.
A Serene Location with Urban Charm
Fortunately, the location posed no issue. The property boasts a southeast-facing urban garden, offering views of a nearby church, a walking park, and two majestic beech trees. This setting ensured privacy, eliminating worries about rear neighbors.
Transforming and Optimizing Space
The renovation transformed two outdated apartments into a spacious single-family home, adding an extra floor. This addition not only blended with the streetscape but also maximized space for long-term living.
Initially, the plan preserved the main load-bearing structures. However, it soon evolved into a complete overhaul, leaving only the front facade and partition walls. The focus shifted to maximizing natural light in the narrow 4.75m (15.6 ft) wide and 16m (52.5 ft) deep row house, especially targeting its central, dark section.
The house’s vertical circulation moved to the center, creating a light shaft. The installation of additional skylights and large front and back windows now floods the house with light.
Finally, with a penchant for color and natural materials, every intervention was thoughtfully chosen. The project began with selected finishes and craftsmen, laying the groundwork for future construction. The owners personally undertook much of the construction work. This approach allowed them to focus on both the technical and aesthetic aspects, resulting in a sustainable and visually stunning home.
Photography courtesy of Memo Architectuur
Visit Memo Architectuur
- by Matt Watts