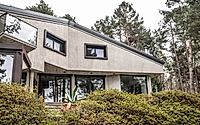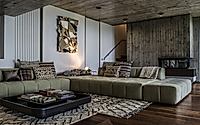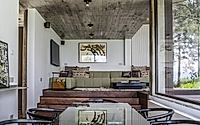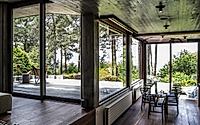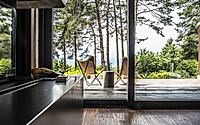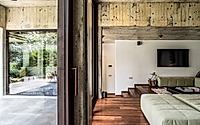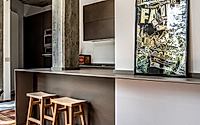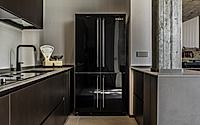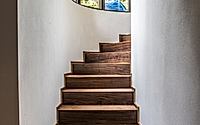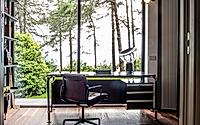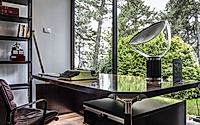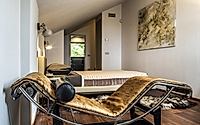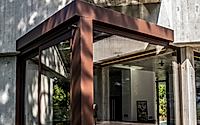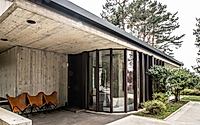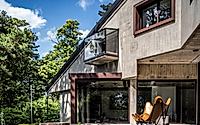Villa Osmate: From 70s Brutalism to Modern Sanctuary
Discover the reinvented Villa Osmate in Osmate, Italy, a masterpiece by Studio Atelier P that beautifully melds brutalist architecture with modern flair. Nestled near Lake Maggiore, this villa transforms from its 70s roots into a contemporary haven, where large windows invite nature inside, and design details create a luxurious yet respectful homage to its past.












About Villa Osmate
Revitalizing Villa Osmate: A Fusion of Brutalism and Modernity
Architect Amedeo Clavarino, in collaboration with Atelier P, breathes new life into a 350 m2 (3767 ft2) villa in Osmate, near Lake Maggiore. This brutalist 1970s structure transforms without losing its essence. It now stands as a beacon of innovation and elegance in a region famed for its artistic retreats.
Integrating Nature with Architecture
The villa’s redesign centers on harmonizing with nature. Reinforced concrete gives way to large sliding windows, blurring the lines between the rugged outdoors and the villa’s interior. Consequently, the villa captures the essence of Lake Maggiore’s serene landscape.
A Ground Floor Transformation
Significantly, the ground floor undergoes the most dramatic change. The once regular spaces now feature flamed American walnut wood flooring. This unique choice brightens the ambiance and complements the concrete’s persistent presence. Moreover, a new three-sided volume extends towards the garden, showcasing the DOGE dining table by CARLO SCARPA and uniting different transparencies.
Redefining Spaces with Functionality and Style
Every room, including the minimally altered kitchen, now opens to the living room, fostering a sense of connectivity. This arrangement highlights AtelierP’s handcrafted sofas and a dynamic double-sided fireplace. Each space now not only serves a function but also tells a story, from the curved entrance softening the brutalist geometry to the former tool shed turned into a relaxation haven with an EFFEGIBI sauna.
A Masterful Blend of Old and New
In the attic, the renovation discreetly yet significantly alters the bedrooms. They now offer intimate and framed views of nature, particularly through the expanded bow window in the master bedroom. This feature creates an illusion of sitting amidst nature. Original 1 X 1 m windows now stretch into 2 m X 1 m (6.6 ft X 3.3 ft) rectangles, acting as telescopes to the lake. Light pigments on the concrete and vintage furnishings reduce the brutalism, while the roof’s stapled aluminum emphasizes it. This meticulous attention to detail ensures that every aspect of the villa, from the chromatic-rich bathrooms to the flourishing exterior greenery, contributes to a unique architectural experience.
Photography courtesy of Studio Atelier P
Visit Studio Atelier P
- by Matt Watts