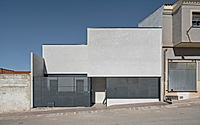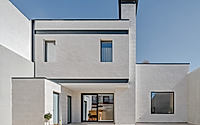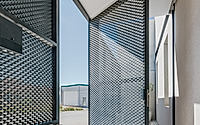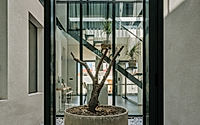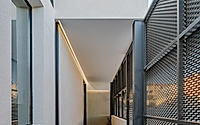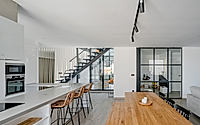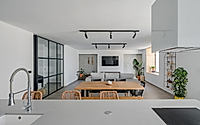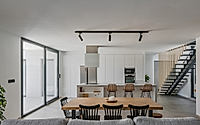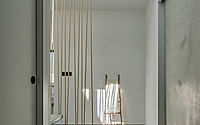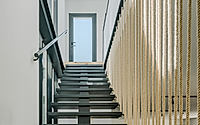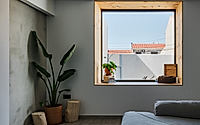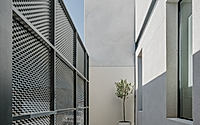Casa FA: Spain’s Prefab House of the Future
Casa FA, designed by V·OM in Fuente-Álamo, Spain, is a modern prefab house that redefines energy-efficient living. Built in 2022 with a unique blend of Oriental influences and traditional elements, the house features opaque volumes for privacy and internal patios for natural light.








About Casa FA
Casa FA stands as a testament to V·OM’s vision of modern architecture in Fuente-Álamo, Spain. Designed in 2022, this prefab house emerges from its traditional surroundings with a bold, minimalist façade.
Modern Meets Tradition: The Exterior
The exterior of Casa FA speaks in contrasts; its stark, geometric volumes capture the eye against the backdrop of Fuente-Álamo’s rustic charm. The clean lines and white surfaces reflect a modernist purity, while the aligned façade ensures harmony with the urban street. A subtle interplay of shadow and light reveals the designer’s mastery in creating a private, yet inviting, exterior.
Illuminated Seclusion: The Entrance
Transitioning inside, the entrance hall is a bright, welcoming space. It frames the view of a central courtyard, where a solitary tree stands—symbolizing Casa FA’s connection to nature. This interstitial space is not merely a threshold but a carefully composed visual pause.
An Ode to Light: The Living Room
The living room is a celebration of natural illumination. A large window carves out a picturesque frame, pulling the serene Spanish sky into the tranquil interior. The room’s minimalist aesthetic—paired with warm wooden accents—creates an ambiance of understated elegance.
Culinary Clarity: The Kitchen and Dining Area
Adjacent to the living room, the open-plan kitchen and dining area serve as the heart of the home. Here, the design ethos of clarity and simplicity is palpable. Sleek lines define the kitchen, while the dining area, anchored by a robust wooden table, invites gathering and camaraderie.
Casa FA is a narrative of spaces, where each room tells a story of modern design harmonized with traditional sensibilities. V·OM has sculpted a home that is not just a place to live, but a serene, light-filled retreat that speaks to the soul of its locale in Fuente-Álamo.
Photography courtesy of V·OM
Visit V·OM
- by Matt Watts