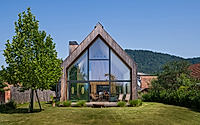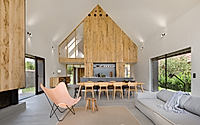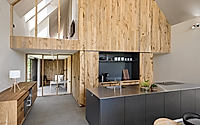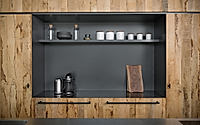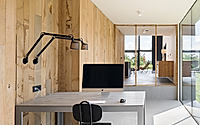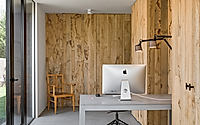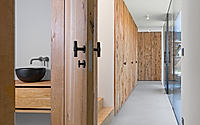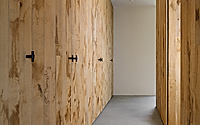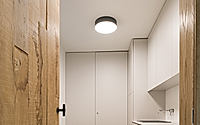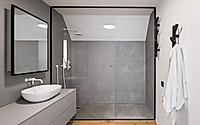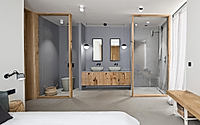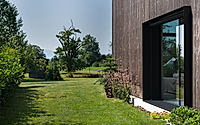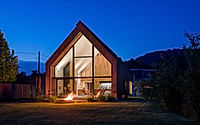House 5Ž by AKSL Arhitekti
House 5Ž is located in Ljubljana, Slovenia, and was designed by AKSL Arhitekti in 2018. This single-family residence is arranged on a compact 550 m2 lot, with an energy-efficient structure composed of CLT panels and vast facade openings to incorporate the natural landscape of the site.
The home’s interior features bright, modern spaces creating a harmonious atmosphere; an expansive living area on the ground level leads to three bedrooms on the first floor, each facilitated with beautiful terraces.

Exploring the Facade of Structure 5Ž
The exterior displays a bold facade, built from wooden CLT panels that amplify its low-energy framework. Vast glass openings welcome natural illumination and present the lively southern garden. The design incorporates sliding wooden blinds that mitigate warmth while maintaining seclusion from surrounding residences. This considerate strategy highlights sustainability without forfeiting aesthetics.
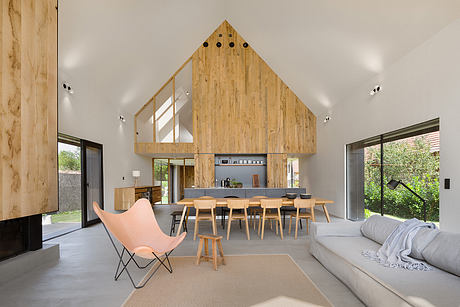
A Welcoming Ground Level
Crossing the threshold of Structure 5Ž, the ground level unveils an expansive living space characterized by its airy arrangement. The smooth incorporation of the dining area, lounge, and kitchen promotes a feeling of togetherness. The chic kitchen, outfitted with modern appliances, gazes over the alluring wooden terrace.
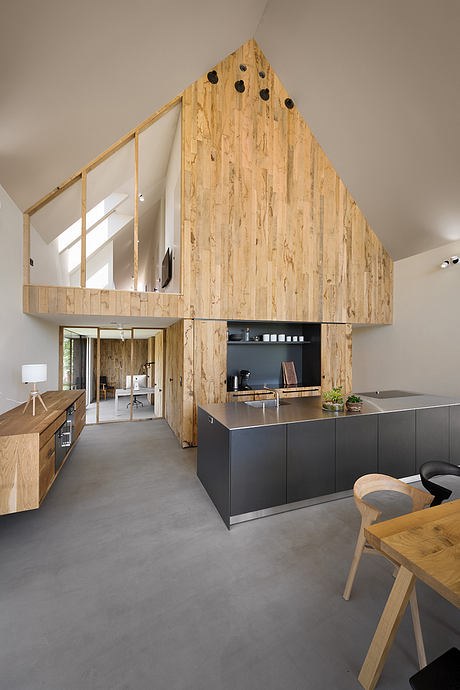
Natural elements prevail throughout the interior design, with light wooden accents complementing sleek concrete flooring. Nearby, a children’s sleeping quarter offers a whimsical yet refined retreat, encouraging restfulness and creativity. The clever layout extends to utility areas, guaranteeing functionality without sacrificing artistic appeal. Flowing from the interior, the living area transitions into a rich garden, transforming alfresco gatherings into an enjoyable experience.
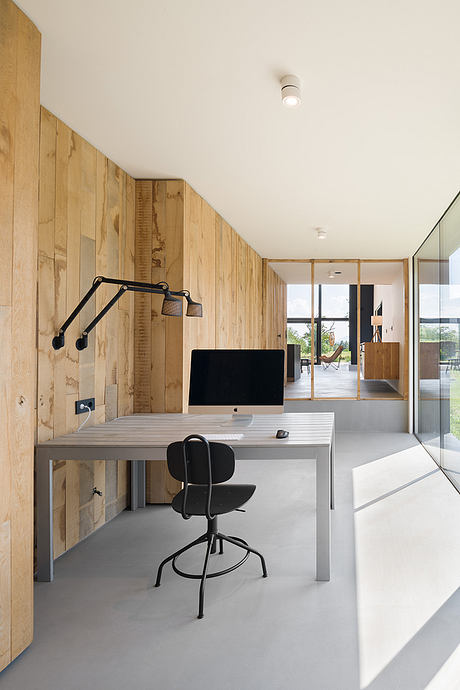
Ease on the Upper Level
As one ascends to the first level, three tastefully decorated bedrooms await inhabitants, each tailored for coziness and peace. An expansive corridor, equipped with additional storage options, leads to an immaculate bathroom showcasing modern amenities. The use of glass elevates the feeling of spaciousness, all while preserving assigned privacy for each area.
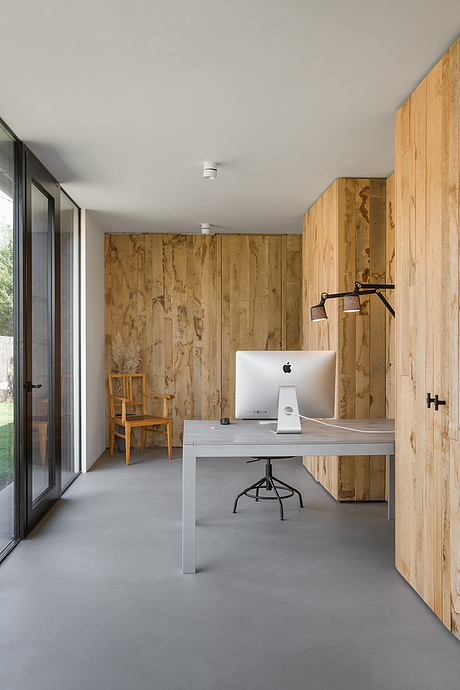
The designated study encourages efficiency in the midst of tranquil settings. Longitudinal terraces to both the north and south present flexible zones for unwinding, each framed by breathtaking outlooks. The design captures the ideal fusion of aesthetics and utility, confirming that every part is both stunning and practical.

Structure 5Ž stands as a tribute to AKSL Arhitekti’s groundbreaking perspective. It intertwines conventional living within the natural fabric of Ljubljana, demonstrating how environmentally-friendly design and modern aesthetics can gracefully coexist. For anyone on the lookout for ideas in architecture, this residence acts as a perfect paradigm of mindful, eco-friendly design.
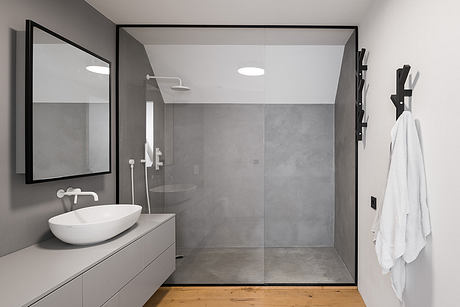
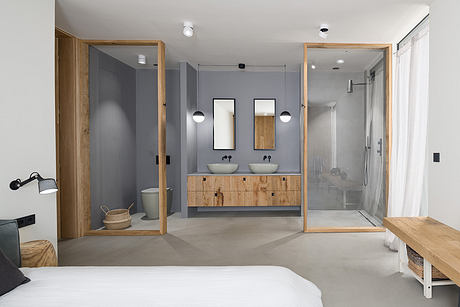
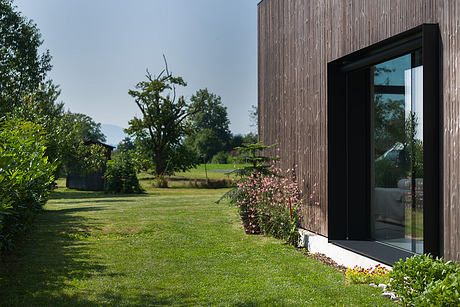
Photography by Janez Marolt
Visit AKSL Arhitekti
