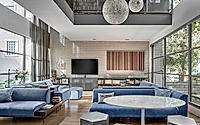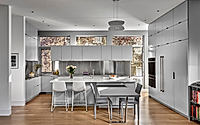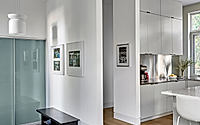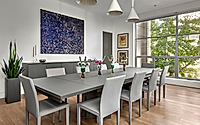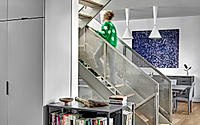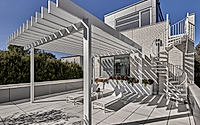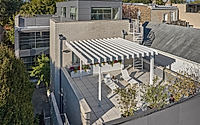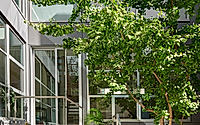Terrace House by Moss Design
A new home construction project in Chicago, IL, Terrace House transforms outdoor living with open-air spaces and careful landscaping. Designed by Moss Design, the house artfully integrates nature with expansive sliding doors and a central courtyard featuring a fully equipped kitchen. Enhancing the celebration of nature and cooking, the property benefits from custom stainless steel elements that provide durability within nature-centric, transitional spaces.
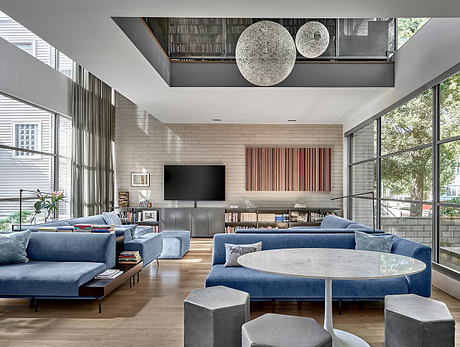
A Vibrant, Multi-Functional Outdoor Living Space
The main element of this design is the internal courtyard, which, after our update, transforms into a vibrant, multi-functional outdoor living space. It now includes a fully equipped open-air kitchen, dining, and hang-out area. We achieved all this while carefully preserving the cherished Ginkgo tree, ensuring it remains a natural focal point.

Flooded With Natural Light Throughout The Day
The front living room benefits from dual-aspect lighting with large windows on both the south and north sides. This design choice floods the space with natural light throughout the day while offering courtyard views. Adjacent to this, we arranged the kitchen with a transitional seating area that bridges the gap between cooking and lounging. Our clients have most family meals in the kitchen, so we integrated a four-person table directly into the kitchen island. Separated by the central interior stairs, the dining room extends the home’s social space to the rear, opening up to a view of the courtyard and the Ginkgo tree.
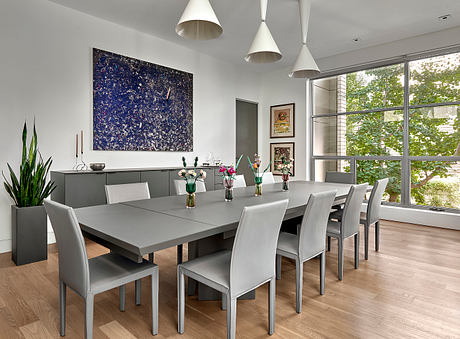
Guided Down The Courtyard On A Custom Staircase
Descending from the interior living space down to the courtyard, a custom stainless steel and limestone staircase guides you to the exterior courtyard. The outdoor kitchen, conveniently located along the exterior wall at the heart of the courtyard, provides easy access to electrical and plumbing lines. The kitchen design includes all the essentials for the outdoor chef: a place for a smoker/charcoal grill, a gas grill, a stainless steel sink, a beverage cooler, and Kalamazoo Gourmet stainless steel cabinets for storage. Masonry matching the home’s exterior facade forms the kitchen’s foundation, while a limestone countertop completes the design with an organic and durable finish.
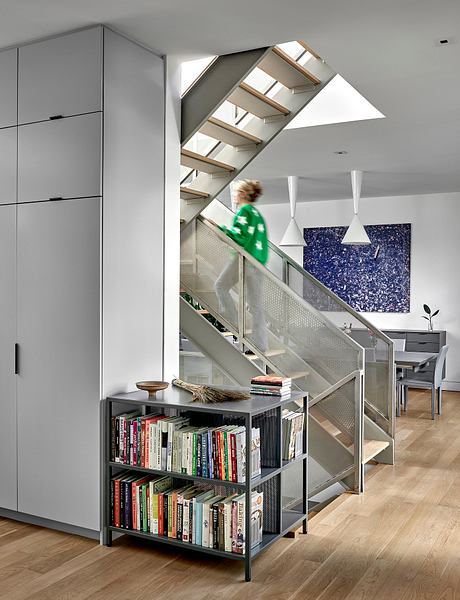
Natural Cleft Bluestone Pavers Tie The Space Together
We finished the entertaining area with Natural Cleft Bluestone pavers that tie the space together, linking the courtyard to the front gate entrance and the roof deck. The stairs to the roof deck are made of limestone with a custom stainless steel handrail that’s sturdy and refined, with concealed LED lighting that adds a soft glow. Up top, we laid down ceramic pavers that are durable enough to withstand harsh weather conditions. Overhead, a custom-designed, powder-coated aluminum trellis structure provides shade and architectural interest.
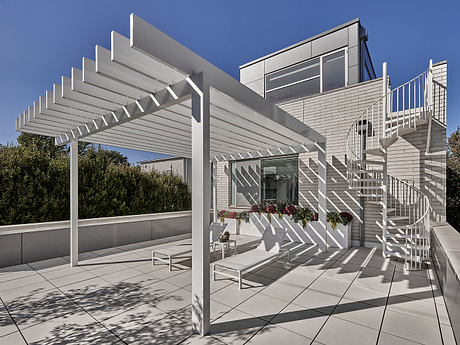
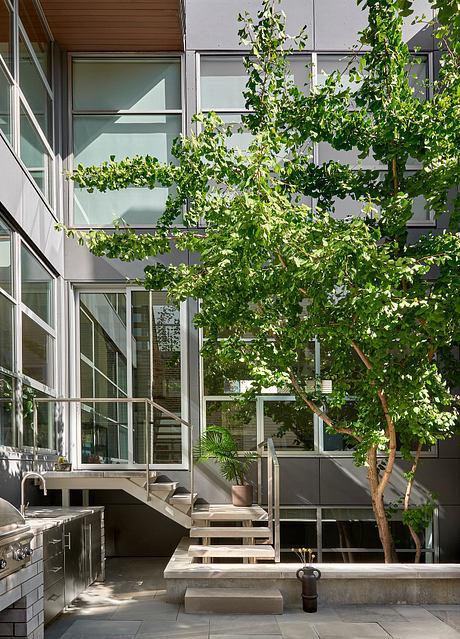
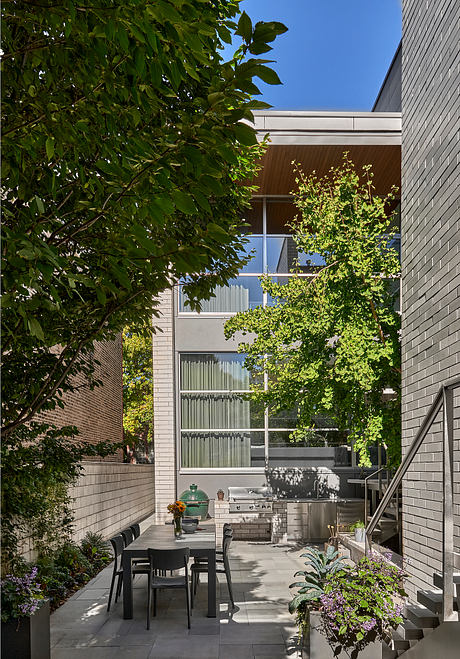
Photography courtesy of Moss Design
Visit Moss Design
