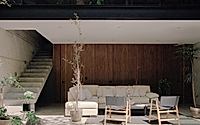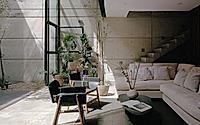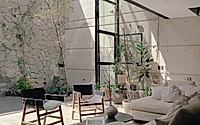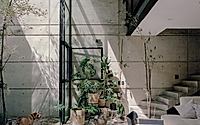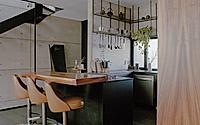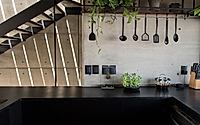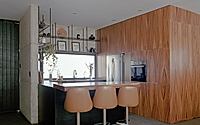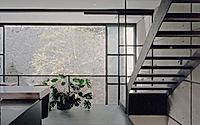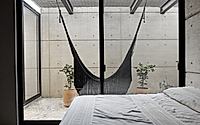Casa TH by Dinamita Taller
Casa TH is a house designed by Dinamita Taller, located in Guadalajara, Mexico. The compact residence employs a double-height opening and landscaped basement to leverage natural light. The designers emphasized a harmonious material palette of frameworks, polished concrete and exposed walls, creating seamless visual connections between interiors and outdoors.

A Living Space That Blurs the Lines Between Indoors and Outdoors
Upon descending, the living room and main terrace unfold, defined by a 6-meter-high glass opening that floods the space with natural light and visually integrates the lush vegetation. This level also houses the laundry room and a bedroom, both of which receive light and ventilation from a secondary interior patio.
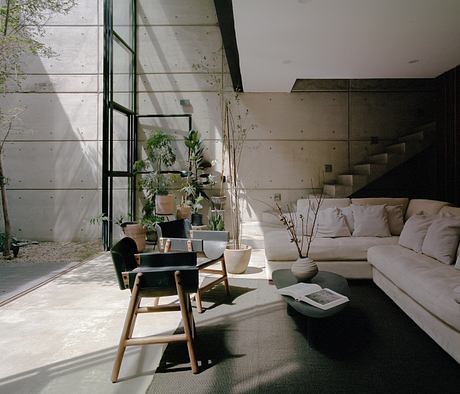
Preserving Fluidity and Natural Elements
The upper floor contains the private areas, maintaining separation between spaces while preserving the fluidity of the design. Given the narrow proportions of the plot, intermediate walls were removed, leaving the two exposed concrete perimeter walls as the primary structural elements. The polished concrete flooring and steel framework reinforce the home’s material honesty, creating a harmonious contrast with the abundant vegetation that takes over the space.
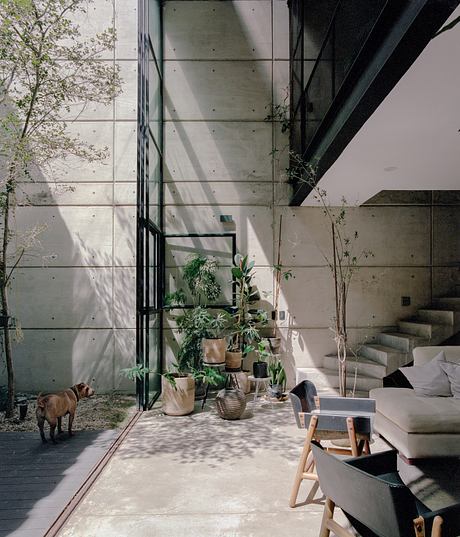
A Consciously Designed Approach to Natural Elements
Casa TH finds lightness through the solidity of its materials. By leveraging natural light and seamless visual connections, it plays with the perception of levels, making the basement disappear as such, transforming it into a bright and open living space. The interplay between vegetation, double-height ceilings, and expansive openings blurs the boundaries between indoors and outdoors, integrating nature into daily life. In this way, the house balances strength and transparency, shelter and openness, creating an atmosphere where architecture and landscape intertwine.
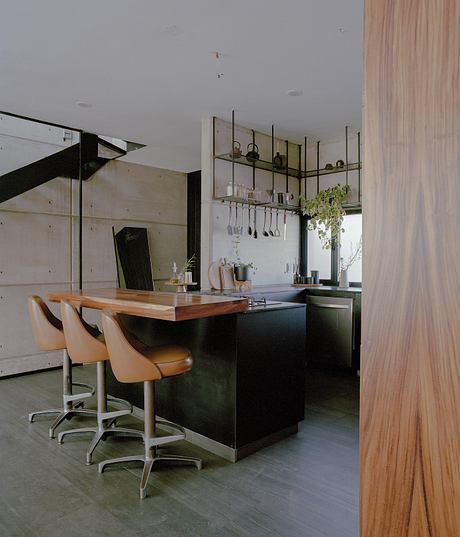
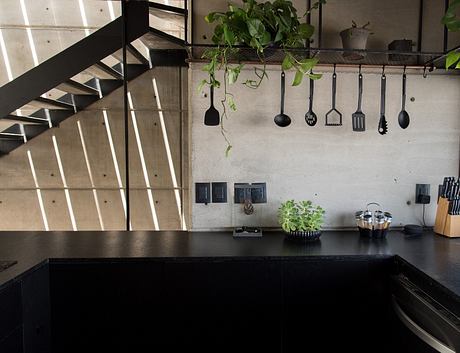
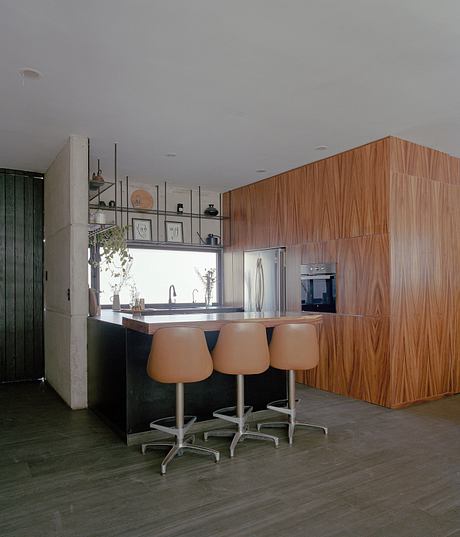
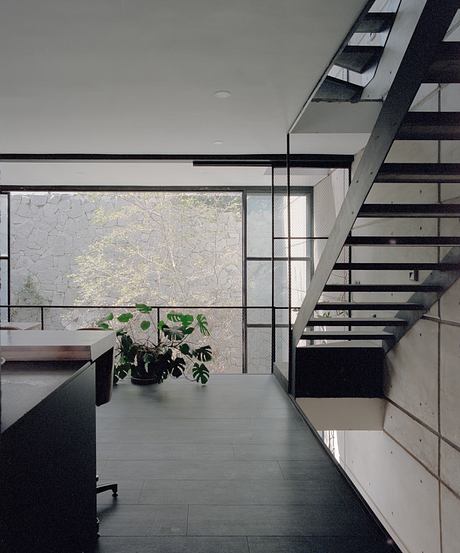

Photography by Nicolas Million
Visit Dinamita Taller
