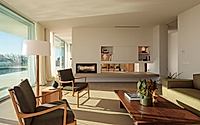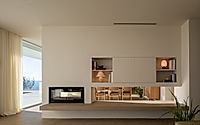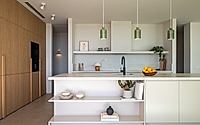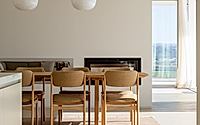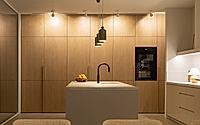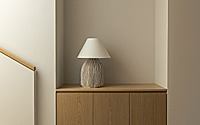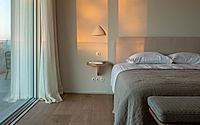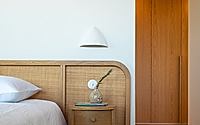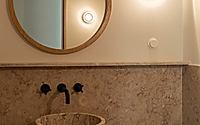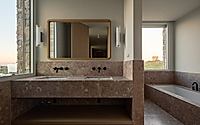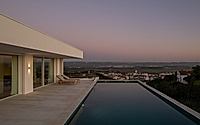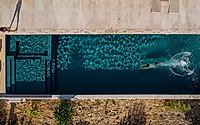João Branco House by Menniz
Situated in Leiria, Portugal, the João Branco house features a design by Menniz, which created an “L” shaped configuration that frames the surrounding landscape. Covering over 600 m2 (6,458 sq ft), the dwelling contains open concept living areas, while the bedrooms are arranged privately to afford tranquility.
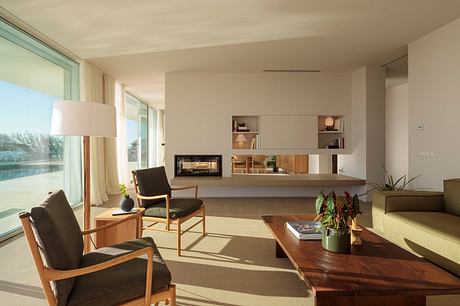
Spacious Construction Arranged in An L Shape
The house is an isolated single dwelling with over 600 m2 (6,458 sq ft) of construction area and approximately 300 m2 (3,229 sq ft) of external terraces with a swimming pool. An “L” shaped configuration divides the social area on the south wing, facing the countryside landscape and sea views, while the west facing wing comprises the tranquil ensuite bedrooms with a balcony.
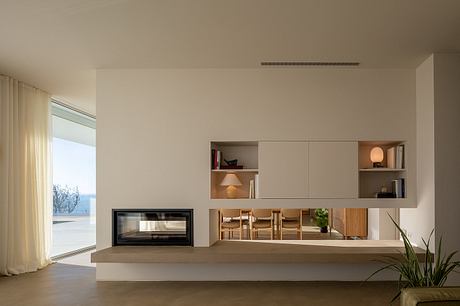
Menniz Designs Interiors to Meet Client Expectations
MENNIZ was appointed to design the interior architecture and design as well as the social outdoor spaces of the dwelling that were already under construction at the time.
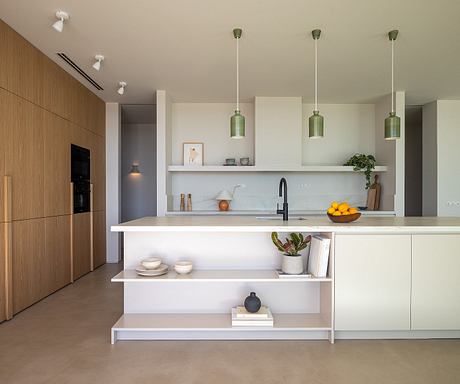
Concrete Structure Underpins Calm and Soft Interiors
With the concrete structure and external walls already in place, the proposal focused on the reconfiguration of the internal layout to meet the client’s expectations. The soft and calm interior design was intentional so the scenic landscape views could play the main role.
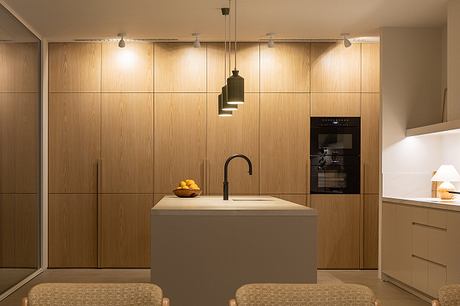
Open Design Communicates With External Space
The social areas were designed as an open space that continuously communicate with the external living area and swimming pool overlooking São Martinho’s Bay. A seamless microcement finish was chosen for the social floor area, whereas in the private areas, solid timber planks were used to provide additional comfortable barefoot usage.
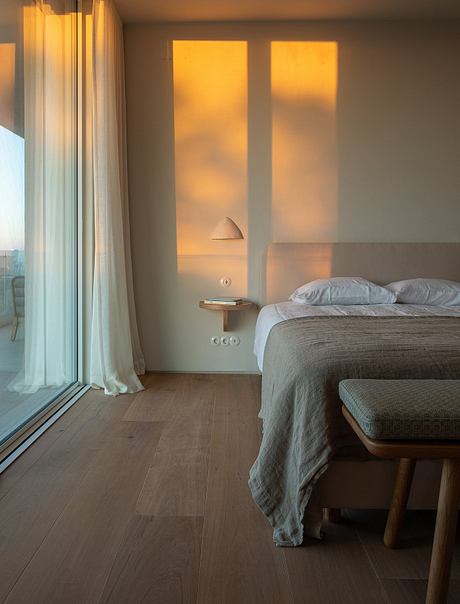
Natural Textures Rooted in Local Communities
Two types of stones were sourced in the local quarry, pink Lioz stone clads the bathrooms throughout the house, whereas a sandy Ataíja stone covers the external terraces. There was a strong will to use local finishes such as Portuguese stones in architecture as well as traditional craftsmanship in interior design finishes such as handwoven rugs with natural fibers.
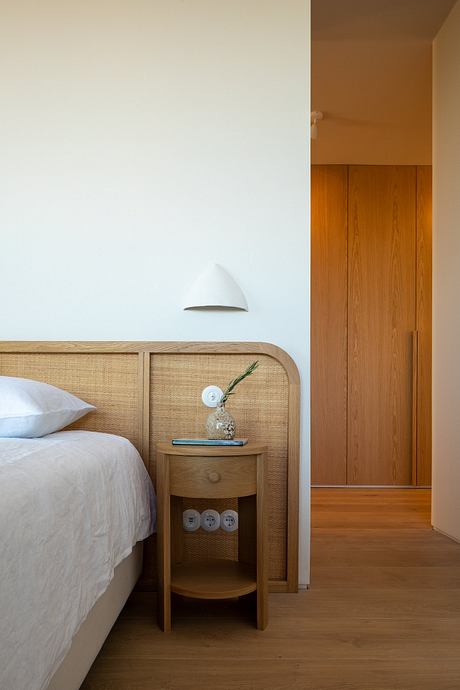
Ceramic Suspension Lamps Inspired by Coastal Views
Having the coastal landscape views of the site as an inspiration, there was an opportunity to create new light fittings such as wall lights and table lamps in collaboration with Portuguese ceramists. Carpentry details like bedrooms headboards, furniture pieces like coffee and bedside tables were carefully designed with local woodworkers that introduced their own techniques and character.
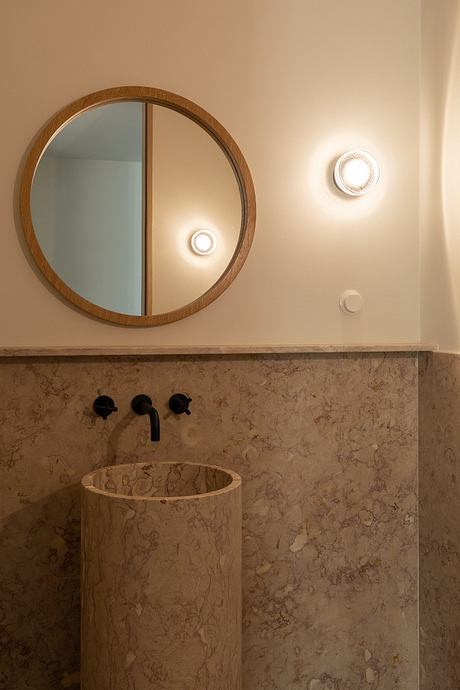
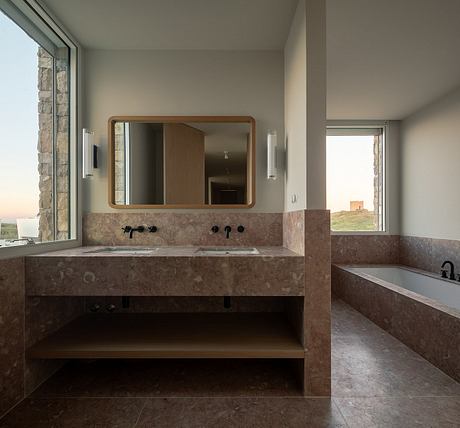
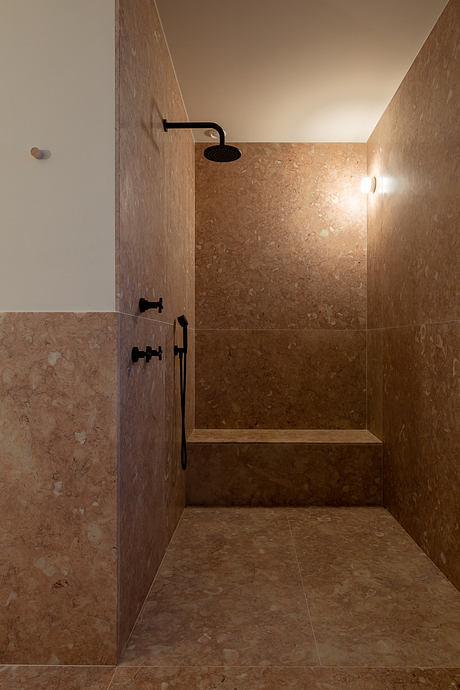
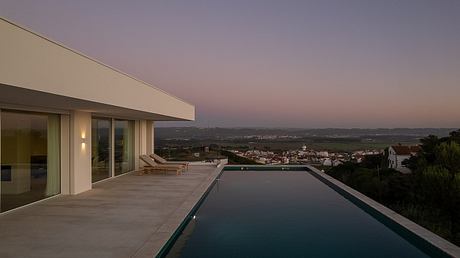
Photography by Nuno Almendra
Visit Menniz
