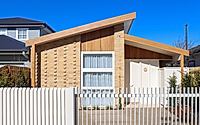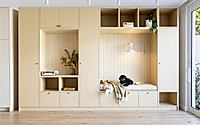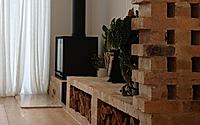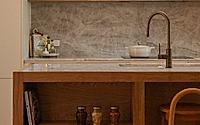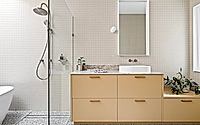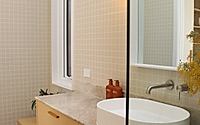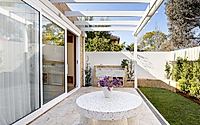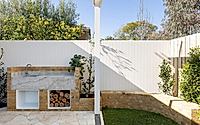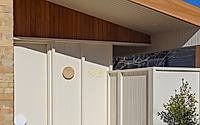Harold Residence Redefines Modern Living Within Vibrant Thornbury Landscape
Nestled in Thornbury, Melbourne, Australia, the Harold Residence is a stunning house that showcases modern architecture designed by Taouk Architect in 2024. This stunning residential project offers a seamless blend of contemporary style and comfort that beautifully integrates with the vibrant surroundings. The interiors are illuminated, revealing refined spaces that balance luxury and practicality, creating an inviting atmosphere perfect for modern living.
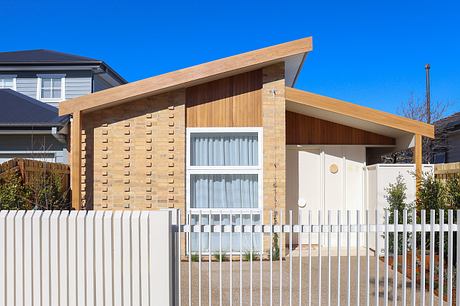
Welcoming Interiors: A Tour Through Each Room
As we step through the door, we are greeted by a realm of illuminated interiors. The living space displays a balanced fusion of luxury and comfort. Featuring an open layout, it welcomes sunlight to flood in, resulting in an airy ambiance.
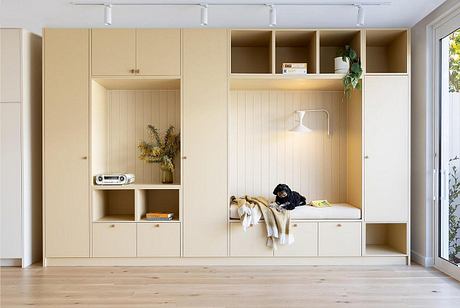
As we transition into the culinary space, we encounter a blend of utility and design. The deep wooden cabinetry offers a striking contrast to the pale neutral hues, creating an area that is both fashionable and functional. Open shelving ensures effortless access while presenting a stylish showcase of kitchen essentials.
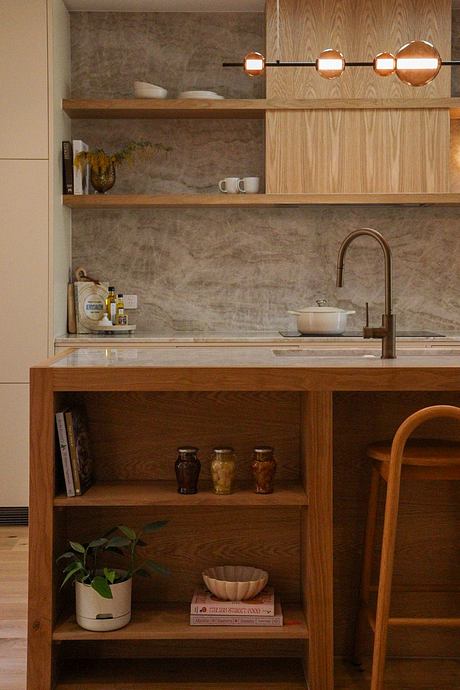
Moving ahead, the designated work area reveals an intimate corner. A meticulously crafted desk nook provides the ideal setting for concentration. Soft, natural textures create a serene sanctuary, reflecting the residence’s careful attention to nuance.
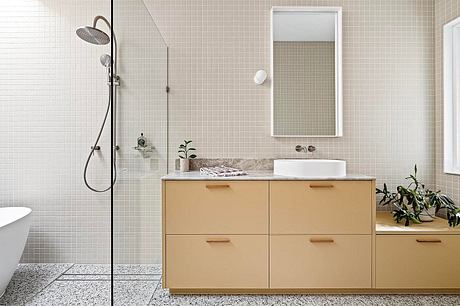
The washrooms display a clear, contemporary style. Adorned with terracotta flooring and generous vanities, each component is selected for its sophistication and functionality. Expansive mirrors amplify the sense of space, while greenery infuses a soothing atmosphere.
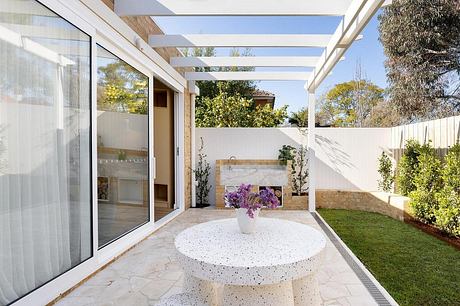
Outdoor Tranquility: Merging Life with Nature
Stepping through the glass panels, we reach the exterior space, a peaceful haven. The patio fuses aesthetics with practicality, perfect for calm afternoons. An adjacent garden space forges a bond with the outdoors, contributing to the home’s overall serenity.
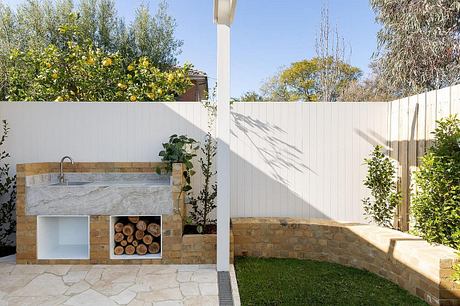
The Harold House exemplifies how creative design and meticulous organization can revolutionize modern lifestyles. This architectural treasure not only reimagines comfort but also motivates everyone who steps into its warm interiors.
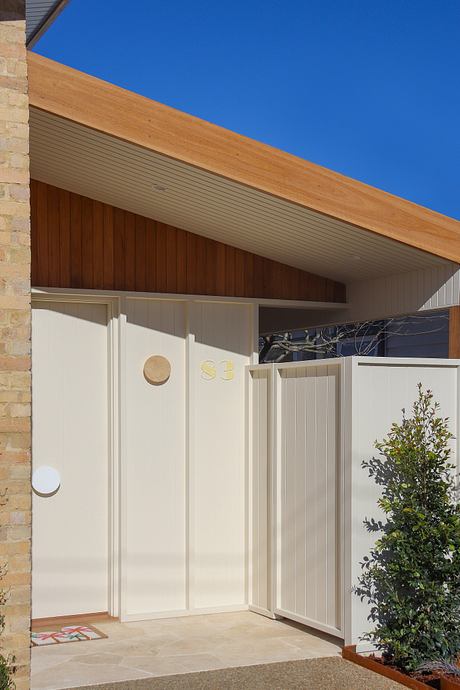
Photography by Taouk Architects
Visit Taouk Architect
