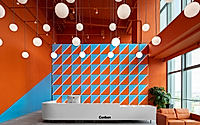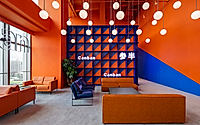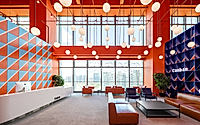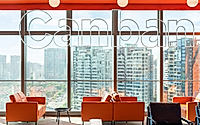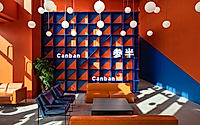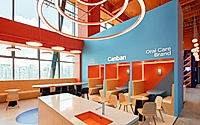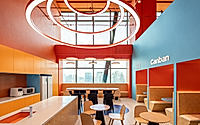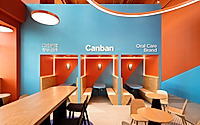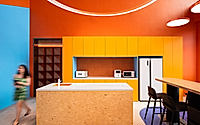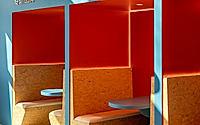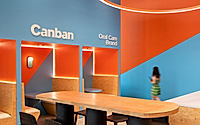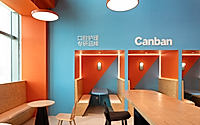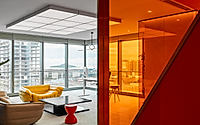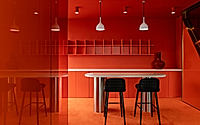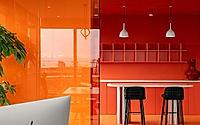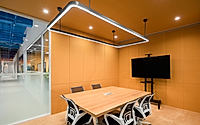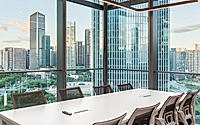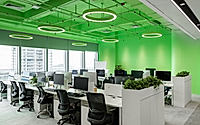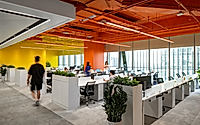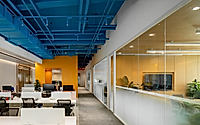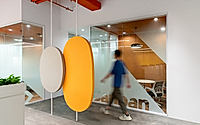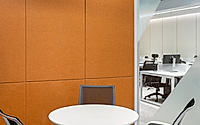Canban office: A Look Inside Shenzhen’s Innovative Workspace
Immerse yourself in the innovative Canban office in Shenzhen, China, designed by LZA in 2022. This office space cleverly blends vibrant design elements with functional aesthetics to reflect the dynamic nature of an oral care research brand. Step inside to discover a world where every detail, from collaborative spaces to privacy nooks, is meticulously crafted to boost creativity and productivity.










About Canban office
Innovative Design Meets Oral Care: The Canban Shenzhen Office
Nestled in the bustling heart of Shenzhen, China, LZA’s design for the Canban Shenzhen office stands as a testament to the innovative spirit of the oral care research brand established in 2018. With its inception in 2022, the project navigates the challenge of marrying form with function, tailored to accommodate the burgeoning company’s aspirations.
A Bold Welcome: The Reception Area
Guests first encounter the vibrancy of Canban’s brand upon arrival. A bold geometric backdrop punctuates the reception, with playful arrays of orange and blue commanding attention. Carefully suspended globe lights bathe the space in a warm glow, as contemporary furnishings invite visitors to linger. This purposeful use of color not only aligns with Canban’s brand identity but also sets a dynamic tone for the office interior that awaits.
Collaborative Spaces and Privacy Nooks
Progressing into the heart of the office, one is met with an array of collaboration zones, each meticulously designed to foster teamwork while emphasizing comfort. A circular motif in lighting fixtures echoes through communal areas, softening the starkness of professional environments. In contrast, privacy booths sport a striking balance of seclusion and openness, outfitted with plush seating against a calm blue palette—all aimed at promoting focused exchanges.
Touches of Modernity: Meeting Rooms and Cafeteria
Functional elegance is evident in the meeting rooms where minimalist furniture meets state-of-the-art technology, framed by a serene amber canvas, ensuring a distraction-free dialogue. Meanwhile, a cafeteria space bursts with energy, employing a vibrant red and white color scheme, where ideas can simmer alongside coffee.
The Work Environment: Blending Productivity and Style
The workspaces strike a balance with a refreshing green backdrop, boosting productivity with a nod to nature. Ergonomic desks populate the area, each spot thoughtfully equipped with personal greenery—a touch that humanizes the corporate terrain. Custom light fixtures, designed with the brand’s flair, provide an ambient work light, acknowledging the minutiae of daily tasks.
Concluding Impressions
As one departs, the ingenuity of the Canban office lingers, symbolized by rounded dividers, a motif of curated paths through creativity and clarity. Clearly, LZA has not just designed an office but rather an ecosystem where Canban’s ethos of innovation and care are interlaced within every square foot, promising growth and inspiration for all who step inside.
Photography courtesy of LZA
Visit LZA
