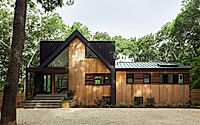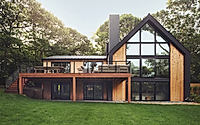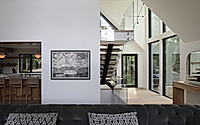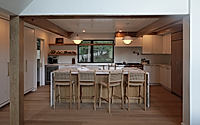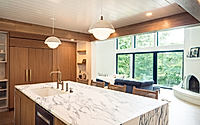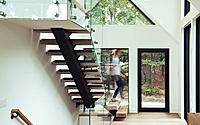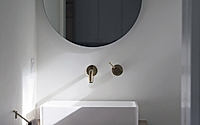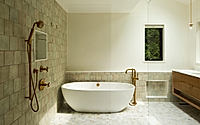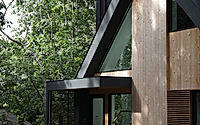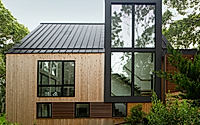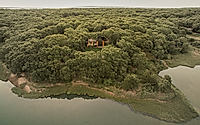Clearwater: A Modern Renovation of a 1970s Rustic House
Set within a rolling grove of Oaks in New York, NY, United States, the Clearwater house designed by Martin Architects in 2021 showcases a stunning blend of modern and rustic elements. This 1970s-inspired residence has been meticulously updated, featuring two contemporary flat-roofed dormers that create a double-story space with a new mezzanine bedroom and bath overlooking the serene estuary leading to Gardiners Bay.







About Clearwater
Architectural Transformation: Clearwater Estate in New York
Nestled within a verdant grove of oak trees on the outskirts of New York, the Clearwater Estate is a captivating blend of modern design and rustic charm. This 2021 project, crafted by the talented team at Martin Architects, breathes new life into a 1970s-era structure, transforming it into a polished, yet welcoming sanctuary for coastal living.
Embracing the Outdoors
The exterior of the home seamlessly integrates with its natural surroundings, thanks to the strategic placement of two modern flat-roofed dormers that augment the original A-frame structure. These light-filled additions create a double-story space, allowing for a new mezzanine bedroom and bath with a stunning view of the nearby estuary leading to Gardiners Bay. The home’s siting, embedded into the earth, further enhances its connection to the rolling landscape, blurring the lines between indoor and outdoor living.
A Harmonious Interior
Step inside the Clearwater Estate, and you’re immediately struck by the warmth and cohesion of the interior design. The open-concept living area features a striking marble-topped kitchen island, providing ample seating and counter space for both casual meals and elegant entertaining. Warm wood tones, from the cabinetry to the ceiling beams, create a cozy and inviting atmosphere, while the expansive windows flood the space with natural light and frame the verdant views outside.
Spa-Inspired Sanctuary
Retreat to the luxurious bathroom, where a freestanding tub takes center stage, surrounded by sleek, tile-clad walls and brass fixtures that exude a refined, modern sensibility. The glass-enclosed shower and vanity area further elevate the spa-like experience, seamlessly blending form and function. The careful attention to detail in this space, from the careful material selection to the strategic lighting, speaks to the homeowners’ desire for a truly relaxing and rejuvenating retreat.
A Harmonious Blend of Old and New
Throughout the Clearwater Estate, the design team has masterfully woven together the property’s original rustic charm with contemporary elements, resulting in a harmonious and cohesive living experience. The interplay of materials, from the warm wood tones to the sleek glass and metal accents, creates a visually striking yet thoroughly livable home that is sure to captivate residents and guests alike for decades to come.
Photography courtesy of Martin Architects
Visit Martin Architects
