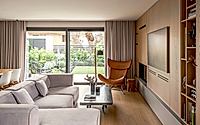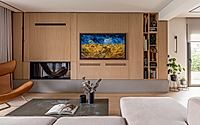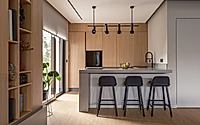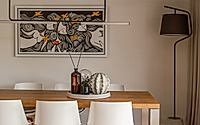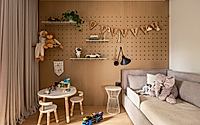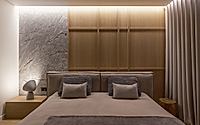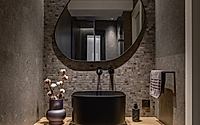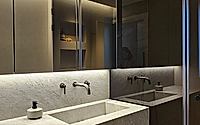S38 House Interior by Danai Dios
Situated within the peaceful area of Chalandri, Greece, the S38 House Interior delivers a tranquil balance of modern aesthetics and comfort. Designed by Danai Dios, this 125-square-meter haven is tailored to meet the lifestyle of a couple and their 6-year-old son. Inspired by Japandi design, the spaces are enhanced with natural oak wood elements, soft color tones, and welcoming materials to cultivate a minimalist and cozy ambiance.

Harmonized Living Areas
As one steps inside, the multipurpose living room immediately captivates the gaze. Tailored furniture pieces incorporate a television, fireplace, and open bookspace, all while maximizing storage options seamlessly. This lively area flows smoothly into the kitchen, distinguished by oak wood veneer and refined quartz surface. Fully integrated appliances and a sleek countertop hob contribute to the precise lines, ensuring both design aesthetics and practicality work in concert.
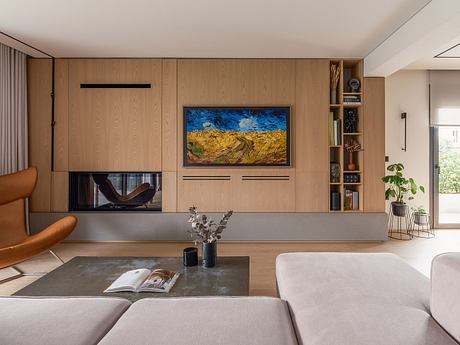
The charming dining area serves to extend the inviting warmth, boasting a chic wooden table encircled by contemporary white seating. An eye-catching artwork overhead infuses a burst of color, adding an extra layer to the home’s hospitality and warmth.
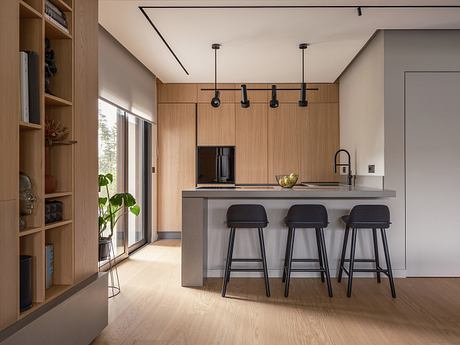
Tailored Coziness in the Sleeping Quarters
Moving on to the master bedroom, the eye is immediately caught by the robust design of white thunder marble paired with oak wood paneling. These features forge a peaceful atmosphere ideal for unwinding.
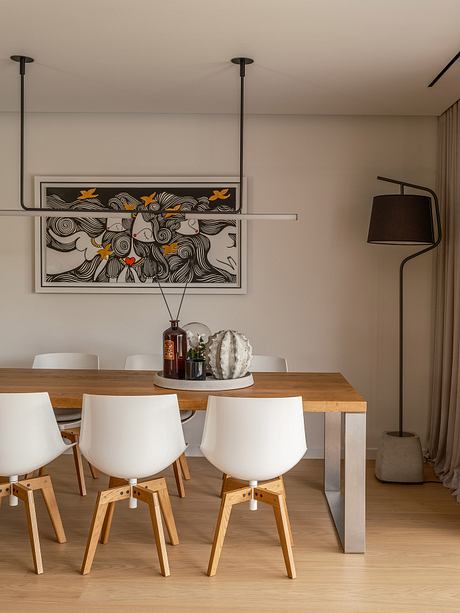
In contrast, the child’s room flaunts a creative system of oak wood perforated wall, crafted to meet their changing preferences. This engaging attribute allows for personalization, letting the child hang or rearrange objects and racks as their curiosity unfolds.
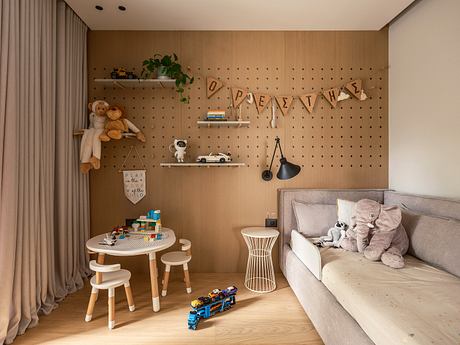
Next is a tidy guest bathroom, designed with sleek gray tiles and a modern basin that aligns with the home’s natural hues. The master bathroom enhances serenity through its seamless combination of functionality and sophistication, featuring a light marble vanity and warm wooden details.
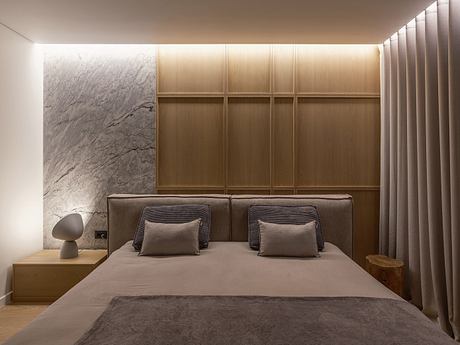
In summary, the S38 House Interior by Danai Dios symbolizes more than merely a residential space; it embodies the spirit of family living with its considerate layout. Each room inspires interaction and adaptability, rendering it a genuine retreat in the core of Athens.
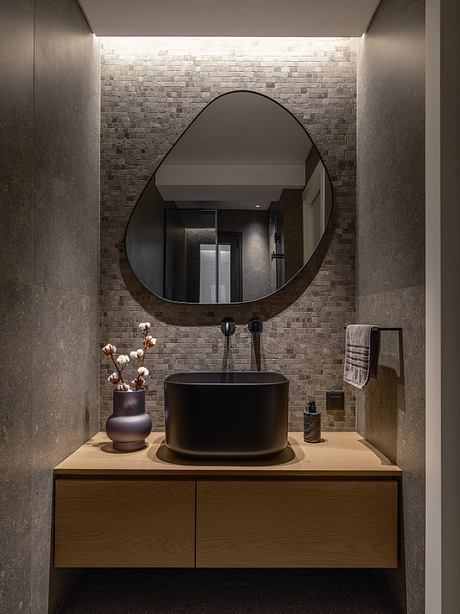
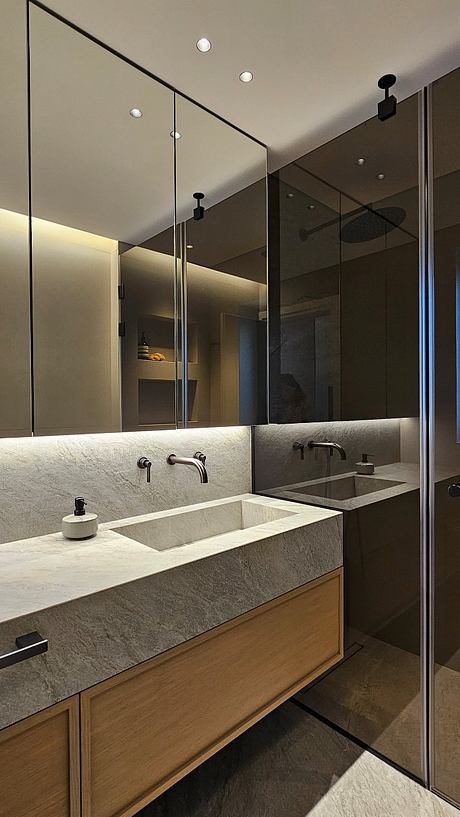
Photography courtesy of Danai Dios
Visit Danai Dios
