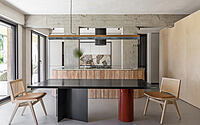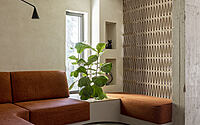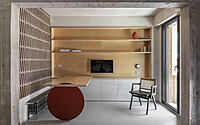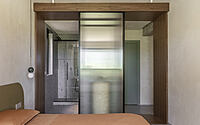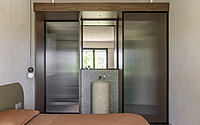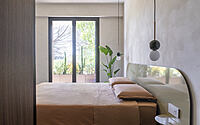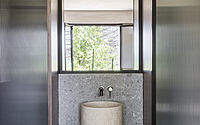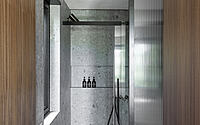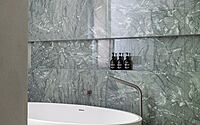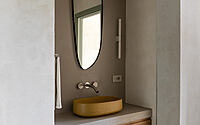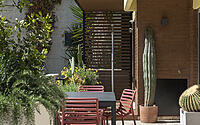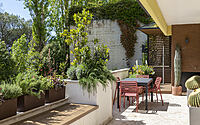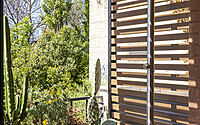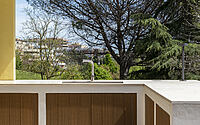Rude House: Brutalist Design Meets Rustic Italian Charm
Discover the exquisite Rude House, a brutalist-inspired apartment in Rome, Italy, nestled in the tranquility of the southern suburbs, Tor de’ Cenci.
Overlooking the verdant Castelporziano Nature Reserve, this transformative project by Studio Tamat introduces new vitality into a 120 sqm (approx. 1292 sqft) apartment, drawing the abundant natural light indoors with expansive windows and a spacious 40 sqm (approx. 431 sqft) terrace. Crafted meticulously for a young couple of lawyers yearning for a connection with nature, this contemporary abode captures the essence of brutalist design within its rustic charm and sensual materiality, from the exposed reinforced concrete pillars to the use of artisanal terracotta.









About Rude House
A Brutalist-Inspired Urban Refuge in Rome
Immersed in the tranquil southern outskirts of Rome, in Tor de’ Cenci, a brutalist-inspired apartment breathes new life, offering commanding views of the Castelporziano Nature Reserve. This remarkable transformation is the brainchild of the esteemed architectural firm, STUDIOTAMAT.
Crafting a Haven of Natural Light and Authentic Materials
The renovation catered to the specific vision of a young lawyer couple, culminating in a 1292 square feet (120 sqm) home. Boasting generous windows and a 431 square feet (40 sqm) equipped terrace, the dwelling bathes in abundant sunlight, its views reaching out to the lush greenery and beyond to the Roman coast.
“As native Sicilians, we yearned for a reconnection with nature, which prompted our move from the city’s hubbub to a quieter locale, cloaked in woodlands and not far from the ocean. Our history in Rome was marked by compact apartments, saturated with artificial materials. We craved a spacious, bright home that celebrated the unique, often imperfect, allure of organic materials,” share the homeowners.
Introducing Rude House: A Celebration of Sensual Materials
Casa Rude, a homage to its sensual use of materials, sprang from these cravings. Unshaved reinforced concrete boldly features on pillars and beams, framing the living area with an indomitable elegance.
“Throughout the design process, our focus was to amplify the distinct traits of this terraced building, a relic from the 1980s. We sought to reintroduce a fluidity to the spaces, promote the opening, and reignite an appreciation for the pre-existing materials and details. These elements became the foundation for our vision,” articulates Tommaso Amato, co-founder of STUDIOTAMAT.
The studio elegantly blends various tones, moods, and textures, invoking a tactile architectural experience. The clean, sophisticated lines temper the rugged charm of the coverings, such as the terracotta kitchen accents or the artisanal perforated brick wall separating the living area from the study.
Crafting Spaces of Harmony and Fluidity
The open-concept living area emulates a loft space, its unfinished walls and continuous flooring hosting the entrance, living room, dining room, and kitchen. These areas are visually bound by the stunning concrete framework. Anchoring this design is a multifunctional birch wood cube, discretely housing a pantry, a coat wardrobe, and a TV bookcase.
Custom-made furnishings extend the sartorial touch to the interiors. The dining table, supported by a cylindrical ceramic leg and two raw iron sheets, features a solid wood top charred with the Japanese Shou sugi technique.
The Sleeping Quarters: A Private Realm of Tranquility
The sleeping quarters are clearly delineated, a perforated metal pivot door partially obscuring the corridor. This passage connects the guest bedroom and the master suite to the main bathroom and the walk-in closet. The change in flooring, from resin to terracotta, subtly marks this transition.
Blurring the Boundaries Between Inside and Outside
Stretching along the entire southwest side of the apartment, the terrace gifts residents with breathtaking sunsets. An outdoor kitchen, clad in travertine and harmoniously integrated into the existing structures, overlooks the dining table.
Rude house: A Peaceful Brutalist Oasis
Balancing raw brutalism with softness, modernity with tailored interventions, the STUDIOTAMAT-designed apartment emerges as a serene haven offering a respite from the frenzied city life.
Photography by Serena Eller Vainicher
Visit Studio Tamat
- by Matt Watts