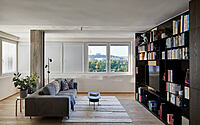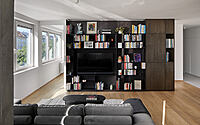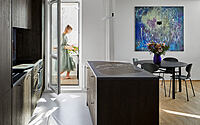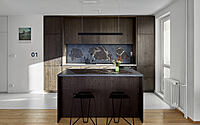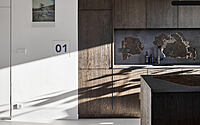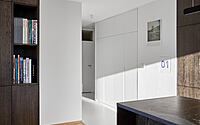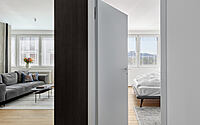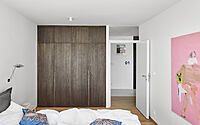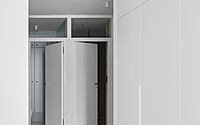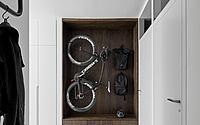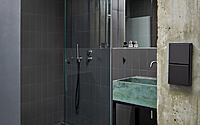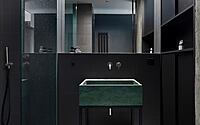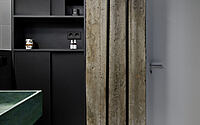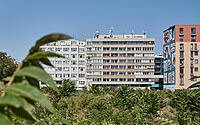Tusarova Apartment: Unveiling Prague’s Brutalist Treasure
Discover Tusarova Apartment, a modern yet industrial-inspired gem designed by Plus One Architects in the heart of Prague, Czech Republic.
Nestled in a 1970s brutalist apartment building, this stylish space features exposed concrete columns, custom-made furniture, and an open, airy atmosphere. Experience the perfect blend of earthy tones and contemporary design as you explore this stunning apartment transformation.










About Tusarova Apartment
Embracing Brutalist Beauty: Earthy and Airy Apartment Transformation
Located in a 1970s apartment building with eye-catching brutalist architecture designed by Karl Filsak, this earthy and airy apartment captivates with its blend of raw materials and modern design. The space features exposed concrete columns, custom-made furniture, and strategic use of glass and metal elements throughout.
Redefining Spaces: Expanding the Bathroom and Maximizing Storage
The apartment’s layout underwent a transformation to accommodate the investor’s request for a more spacious bathroom. By expanding it into the technical room, additional space was created, while built-in wardrobes in the hallway replaced the storage areas. This design choice utilized the wide passage effectively.
Open and Airy Living Area: A Seamless Flow of Light and Air
Divided into a living area focused on openness and airiness, the apartment ensures a seamless flow of daylight and air with a facade entrance between the bedroom and front room. Glass transom windows above all doors and placement in the bathroom and toilet further enhance the airy atmosphere.
Intimate Bathroom Design: Darker Colors and Stainless Steel
The bathroom features darker colors and stainless steel sanitary fixtures, creating an intimate and cozy atmosphere in contrast to the airy living area.
Harmonious Flooring: Connecting Spaces with Oak and Concrete
Both the living and private areas of the apartment are connected with oak flooring and concrete screed. The wooden floor extends into the bedroom and living room, while the screed separates the rear part of the apartment from the technical and communication background.
Custom-made Furniture: A Mix of White and Dark Oak Accents
The apartment is furnished with custom-made pieces in a mix of inconspicuous white and dark oak, especially in more prominent areas. The striking kitchen, designed with an oak nozzle and complemented by a concrete slab with dark/brown stones, serves as the focal point of the living room.
Sheet Metal Accents: Adding a Unique Touch to Every Room
Sheet metal is incorporated into every room in various forms, such as bookcases, bar chairs, and bedside tables. These neutral-colored elements allow the artwork adorning the walls to stand out and add a pop of color to the interior.
Photography by Radek Úlehla
Visit Plus One Architects
- by Matt Watts