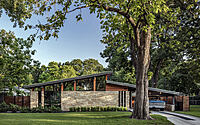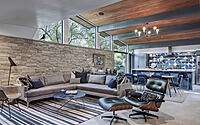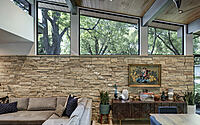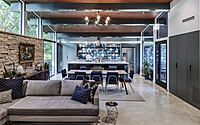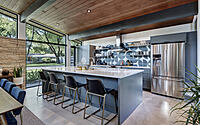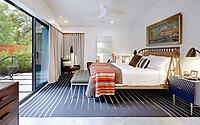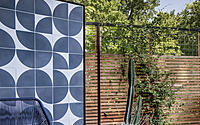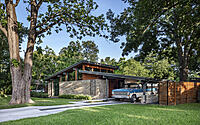Re-Open House: Nature-Infused Mid-Century Design
Discover the beauty of the Re-Open House, a stunning mid-century remodel by Matt Fajkus Architecture, located in the heart of Austin, Texas.
This single-story house features an open floor plan, natural materials, and a seamless connection to nature. Respecting the original home’s scale and style, the renovation creates a space that is both aesthetically pleasing and highly functional, celebrating the owner’s personality and collections.








About Re-Open House
Preserving the Spirit of Mid-Century Modern Design
This Central Austin house remodel honors the original Mid-Century Modern design, incorporating an open floor plan, natural materials, and a strong connection to nature. The redesigned home achieves a balance of natural light, simple materials, and functional spaces, while offering controlled views and atmospheric variation. By respecting the original home’s scale and style, the remodel creates a house that fits seamlessly within its neighborhood context and showcases the owner’s unique personality and collections. The collaboration with the owner, who lived in the original home for 10 years, further rooted the design in both aesthetics and neighborhood integration.
Creating an Open and Unified Living Space
The design elevates the house by unifying the common areas and raising the original roofline over the kitchen, dining, and living area. The original pitched roof geometry remains, coexisting harmoniously with the existing gabled roof over the private zone. Consolidating the service core, the public and private zones become more desirable, resulting in a completely open planned public zone with generous ceiling height and clerestory windows on the south, west, and north sides. The kitchen is now part of the home’s open social space, featuring floor-to-ceiling windows that connect the indoors with both the neighborhood and the back patio and yard.
Emphasizing Connection to the Outdoors
The connection to the outdoors inspired the material and structural treatment of the renovations. The exposed roof structure defines each interior function while extending beyond the exterior walls, drawing the eye towards the surrounding tree canopies through the clerestory windows. The tongue-and-groove wood ceiling continues to the exterior soffits, visually dissolving the boundaries of the indoor space. The clerestory maintains privacy from the street in the living and dining areas while allowing ample natural light to fill the house. Intimate patios for both public and private areas encourage the home’s experience and function to extend beyond its physical enclosure.
Photography courtesy of Matt Fajkus Architecture
Visit Matt Fajkus Architecture
- by Matt Watts