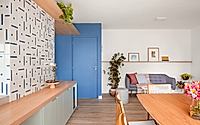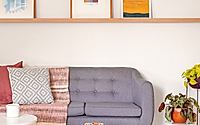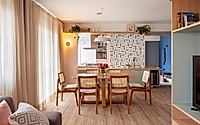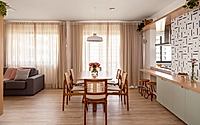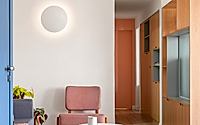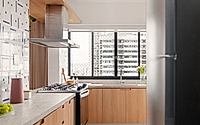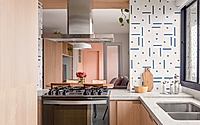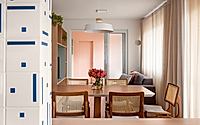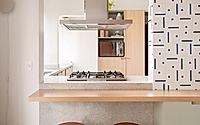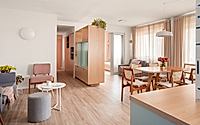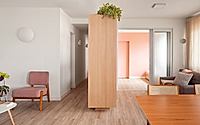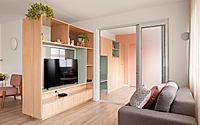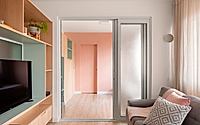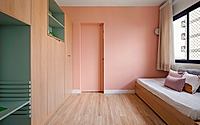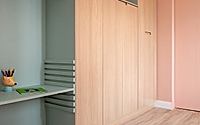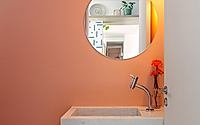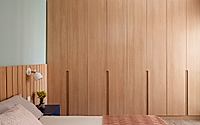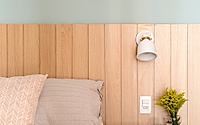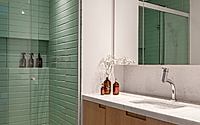Apê Cayowaá: From Dim Apartment to Bright Family Hub
Discover the stunning transformation of Apê Cayowaá, a São Paulo apartment redesigned by Jessica Ruy in 2022. Emphasizing light and versatility, this renovation catered to the homeowner’s need for a more welcoming space for family gatherings, overcoming architectural challenges to create a bright, multifunctional living environment.











About Apê Cayowaá
Redefining Family Spaces with Light and Flexibility
The Apê Cayowaá project represents a remarkable transformation, skillfully executed to meet a family’s evolving needs. Designed by Jessica Ruy in 2022 in São Paulo, Brazil, this apartment renovation revolves around two main objectives: enhancing natural light and adapting the space for diverse uses. From the outset, the design challenges included overcoming structural barriers and repurposing areas within the home to elevate its functionality and aesthetic appeal.
An Open Plan for Enhanced Connectivity
By deconstructing the apartment’s original compartmentalization, Jessica Ruy embarked on a mission to create a cohesive, open-plan living area. Initial plans to merge the kitchen and living spaces encountered structural pillars and essential utilities, prompting a creative pivot. These obstacles transformed into features, with a standout tiled panel becoming the project’s visual centerpiece. This open layout significantly brightened the space, moving the kitchen into the former laundry area to capitalize on the window’s natural light, and turning the old maid’s room into a functional laundry space.
Multipurpose Solutions for Modern Living
Attention to detail in the new layout ensured every area served multiple functions without compromising on style. The custom woodworking throughout the apartment ingeniously separates while unifying the spaces, providing storage and decorative display areas. This approach extended throughout the home, from the living areas to a versatile playroom/bedroom/TV room. A translucent glass sliding door further enhances flexibility, seamlessly merging private and social zones.
An innovative layout tweak allowed the expansion of the suite into part of an existing bedroom, adding a lighted dressing table without sacrificing overall space. Throughout Apê Cayowaá, strategic design choices have established a bright, versatile family environment. From well-lit workspaces to multifunctional rooms that welcome both daily life and grand family gatherings, this renovation beautifully balances the demands of modern living with timeless comfort.
Photography courtesy of Jessica Ruy
Visit Jessica Ruy

