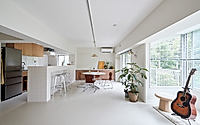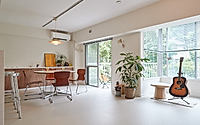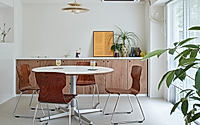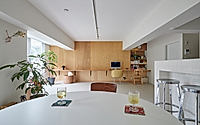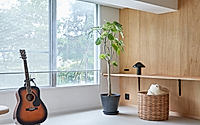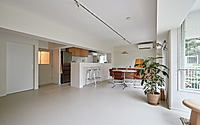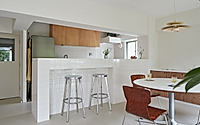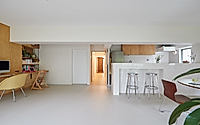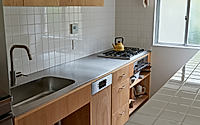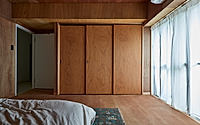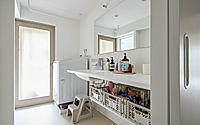Hayama Apartment: A Beacon of Minimalist Living in Japan
Discover the stunning transformation of the Hayama Apartment, nestled in the vibrant beach town of Hayama, Japan. Designed by the visionary team at Roovice in 2022, this 55-year-old apartment now shines as a model of minimalist and easy-to-maintain living space. Through innovative design choices, including lauan accents and strategic use of PVC flooring, the apartment has been reimagined to embody the serene atmosphere of its coastal surroundings, offering an airy and bright home that beautifully integrates with the outdoor garden.
Revitalizing Coastal Living in Hayama Apartment
In the heart of the bustling beach town of Hayama, a 55-year-old apartment underwent a remarkable transformation. The owners’ vision was clear: they sought a bright, minimalist home that requires minimal upkeep. Answering this call, Roovice, renowned for their forward-thinking design strategies, embarked on a journey to revitalize the apartment. The location of the apartment, with expansive windows overlooking a lush garden, served as a canvas for innovation.
A Fresh Palette and Durable Materials
Roovice decided on a unified interior color scheme featuring bright hues, with lauan wood as a striking accent. The material choice was pivotal in achieving the desired aesthetic and functionality. In most rooms, PVC flooring was selected for its durability and ease of cleaning, sidestepping the common issues of cushion floorings and PVC tiles.
Tackling Humidity with Smart Design
Hayama’s humid climate posed a challenge to the apartment’s longevity. The solution was applying diatomaceous earth across all walls, a move that not only combated humidity but also added a unique texture to the interiors. The renovation opened up new possibilities for the kitchen. By demolishing partition walls that previously enclosed it, Roovice created an open, inviting space. The kitchen now boasts a custom stainless countertop and lauan plywood storage, seamlessly blending functionality with style.
Creating Spaces for Connection and Creativity
A standout feature is the custom-made desk stretching over 5 meters (16.4 feet) along the living room wall. Designed to be a communal area for work and study, it epitomizes the family-centered ethos of the project. The apartment’s redesign not only modernized its interiors but also strengthened its connection to the picturesque Hayama landscape. Roovice’s thoughtful approach turned the Hayama Apartment into a sanctuary where time slows down, embodying the tranquil essence of its coastal setting.
Photography courtesy of Roovice
Visit Roovice
- by Matt Watts