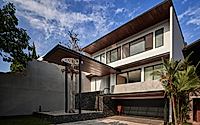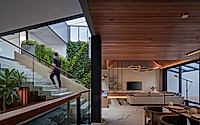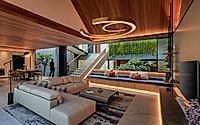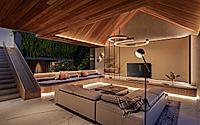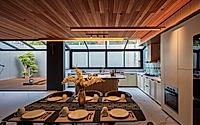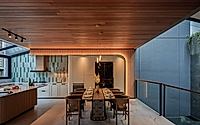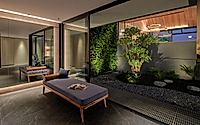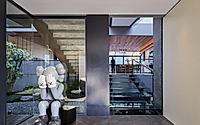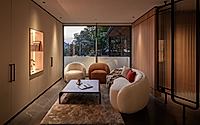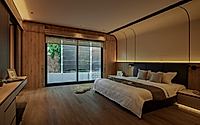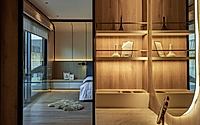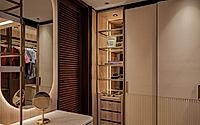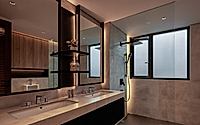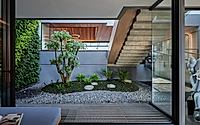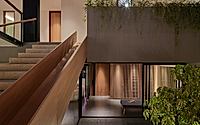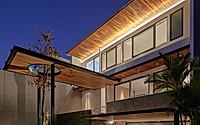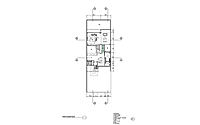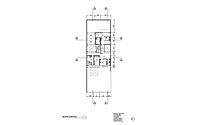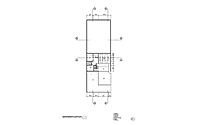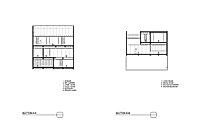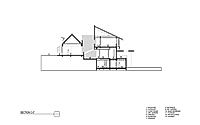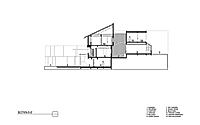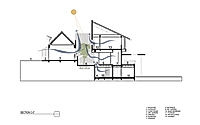Jardin House: A Modern Oasis Seamlessly Merging Nature and Urban Living
Explore Jardin House in Bandung City, a remarkable project by Patio Livity designed in 2023. This house exemplifies modern architecture’s fusion with nature, boasting a unique split-level layout for enhanced privacy and dynamic space utilization. With its sustainable features and a stunning central garden, Jardin House redefines luxurious urban living.

Discovering the Harmony of Modern Living and Nature
Jardin House, located in the lively Bandung, offers an unparalleled living experience. It blends modern architecture with natural elements. Patio Livity designed this house with a focus on privacy, connectivity, and sustainability—all without forgoing comfort. This house is a testament to thoughtful design, where residents enjoy modern conveniences amidst lush greenery.

Innovative Architecture for Enhanced Living
The standout feature of Jardin House is its innovative split-level design. This architectural choice maximizes spatial dynamics while ensuring privacy across different levels. Areas designated for social gatherings are distinct from private retreats, allowing residents to entertain guests without intrusion into personal spaces. The seamless flow between these areas fosters an open, cohesive environment despite the deliberate segregation.

A Verdant Oasis at the Heart of the Home
Central to Jardin House is a breathtaking vertical garden. This green heart not only punctuates the home with natural beauty but also serves a functional role. Skylights integrated into the garden area bring in natural light, reducing the need for artificial sources during the day. Additionally, these skylights, paired with strategically chosen non-solid materials, facilitate natural ventilation. This design minimizes the need for air conditioning, underscoring the house’s eco-friendly ethos.

Strategic Design Ensuring Privacy and Utility
Jardin House admirably balances aesthetic appeal with functionality. The service areas, for instance, are cleverly positioned to provide easy access to the house’s various levels without disturbing its aesthetic harmony or the privacy of its inhabitants. This thoughtful zoning further accentuates the home’s architectural ingenuity.

A Modern Sanctuary Amidst Urban Dynamics
Jardin House is more than just a residence; it’s a model for sustainable urban living. It offers a unique sanctuary where privacy, sustainability, and modern design converge harmoniously. Amidst Bandung’s urban backdrop, Jardin House stands as a beacon of how homes can offer tranquility and connectedness while promoting a sustainable lifestyle. With its eco-conscious features and striking design, Jardin House sets new standards for residential architecture.




Photography courtesy of Patio Livity
Visit Patio Livity
