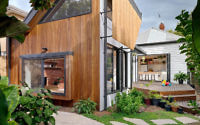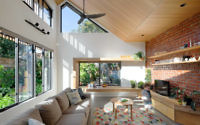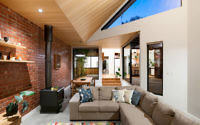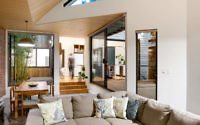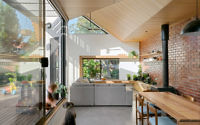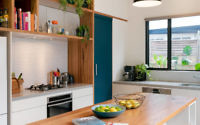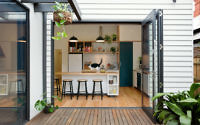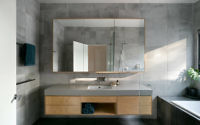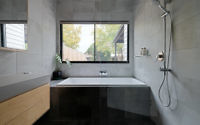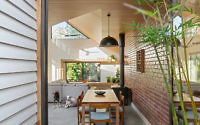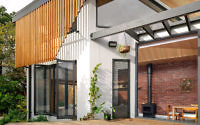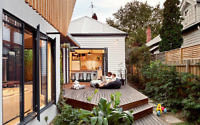Fairfield Residence by Excelsior Master Builder
Fairfield Residence located in Melbourne, Australia, is an inspiring single-family house designed in 2017 by Excelsior Master Builder.











About Fairfield Residence
In the heart of Melbourne, Australia, the Fairfield Residence stands as a testament to Excelsior Master Builder’s vision of modern living. Crafted in 2017, this single-family house blends innovative design with the tranquility of its suburban setting.
Architectural Marvel in Melbourne
The journey begins with the striking façade of Fairfield Residence, where vertical timber slats rise to meet sharp geometric angles. The dynamic structure casts a play of light and shadow, inviting exploration. A meandering path of natural stone leads through verdant foliage, hinting at the sustainable ethos that underpins the home’s design.
Transitioning to the backyard, the home opens up with large glass panels, merging indoor comfort with the lush outdoors. The timber theme continues on the deck, an inviting stage for family gatherings. Amidst playful greenery and the hum of suburbia, the space embodies a serene escape.
Interior Elegance
Stepping inside, the living room presents a marriage of rustic charm and modern minimalism. Exposed brick walls and a sleek wood stove anchor the space, while vaulted ceilings adorned with warm wood draw the eye upward, enhancing the sense of space. The continuity of timber from outside to inside reaffirms the home’s connection with nature.
Adjacent to the living area, the kitchen boasts a clean, white palette accented with wood and stainless steel. Here, design meets function with a spacious island, encouraging culinary adventures and casual dining alike. A large window frames the kitchen, offering a snapshot of the tranquil outdoors.
Further into the residence, the bathroom showcases a minimalist aesthetic with a focus on texture. Grey tiles envelop the space, complemented by the warmth of wooden cabinetry, resulting in a serene, spa-like atmosphere.
Finally, the master bathroom exudes sophistication. A floating vanity mirror, framed with a hint of gold, reflects a space of refined taste. Streamlined fixtures and subtle greenery complete this private retreat, blurring the lines between luxury and comfort.
The Fairfield Residence is more than just a home; it’s a harmonious blend of form and function, a celebration of modern design that stands proudly in Melbourne’s architectural tapestry.
Photography by Emma Cross
Visit Excelsior Master Builder
- by Matt Watts