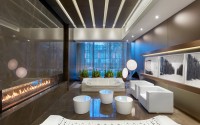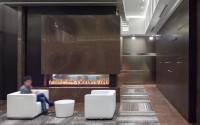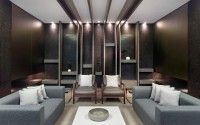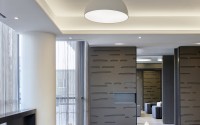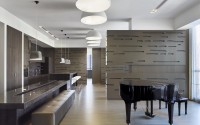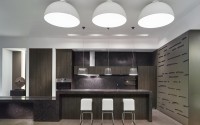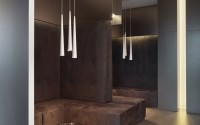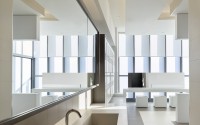X2 Condominiums by Cecconi Simone
Located in Toronto, Canada, the X2 Condominiums were designed in 2015 by Cecconi Simone.










Description by Cecconi Simone
X2’s common areas and amenities are careful studies in sightlines and traffic flows. Door openings are aligned for a layering of spaces. Doors are fully retractable for combined or separated areas. Oversized, custom pendants delineate traffic patterns. Everything is pulled away from the glazing, ensuring ample natural light and unobstructed views.
The tower’s structural elements, rather than challenge the cohesiveness of the interior design, are absorbed as essential design elements.
X2’s interiors have a dark, rich palette with highly-engaged surface planes, speaking to the building’s edgy, downtown demographic.
Photography courtesy of Cecconi Simone
- by Matt Watts