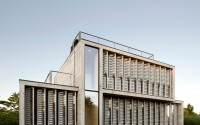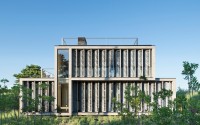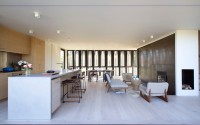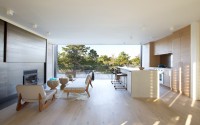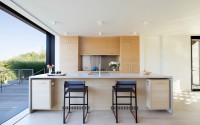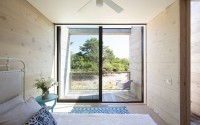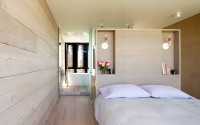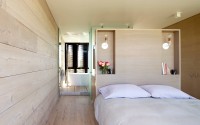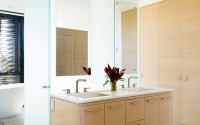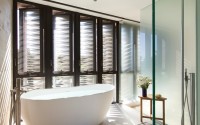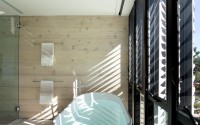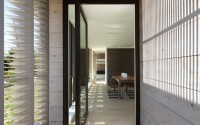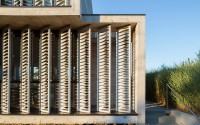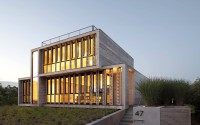Amagansett Dunes by Bates Masi Architects
Designed by Bates Masi Architects, this contemporary two-storey residence is located in Amagansett, New York, United States.











Description by Bates Masi Architects
In a town famous for sprawling estates, the clients requested a house just large enough to accommodate their family, in a unique 1950’s development of modest cottages set among rolling dunes, a few hundred feet from the ocean. Local lore says that the dramatic landscape was once used as a film location for desert scenes in silent movies. The clients’ small lot backs up to a preserve, where the forms of windswept trees and dunes record the intensity and direction of the constant coastal wind. The wind scours the sand from around the scruffy vegetation, dragging it into crescent shaped parabolic dunes that point in the direction of the prevailing westerly wind. In the same way that the landscape is formed by the microclimate, so too is the house.
The house is oriented to face the street, the afternoon sun, and the prevailing wind. The entire west and east facades are comprised of operable glass, with small adjustable openings on the windward west side and expansive openings on the leeward east side. The difference in opening sizes creates a pressure differential across the house that promotes natural ventilation. The large doors on the east side open onto decks overlooking the parabolic dunes. On the west side, canvas louvers are oriented toward the southwest to admit the summer breezes that emanate from that direction, while blocking the winter winds from the northwest. The orientation of the louvers also admits the winter afternoon sun while blocking the harsh summer afternoon glare. As a tertiary benefit, the louvers provide privacy from the street.
Each louver is cut from one piece of canvas into a form with tapered strips on one edge. The canvas is wrapped around a frame with the tapered strips twisted to increase their transparency on the southwest edge. The canvas pattern, developed through numerous digital and physical mockups and models, casts dappled patterns of light through the house during the day and creates an intricate woven lantern when viewed from the street at night. The louvers are part of a passive ventilation system that not only cools the house, but also pulls the scent of the aromatic garden through every room. The raised septic field in front of the house, required due to flood zone restrictions, is planted with a field of lavender, thereby hiding its utilitarian function. The house is filled with the smell of lavender, a scent that will forever trigger memories for the clients of summer in the dunes.
The form and details of the house are derived directly from the site conditions and thereby tie the house to the place functionally and experientially. The result is a regional architecture based not on style, but on environmental factors.
Photography courtesy of Bates Masi Architects
- by Matt Watts