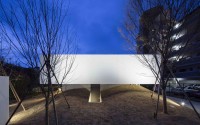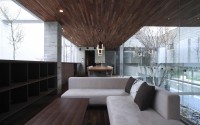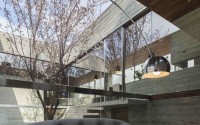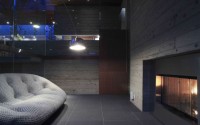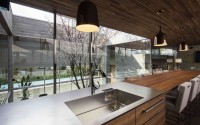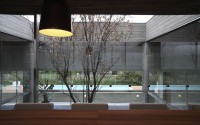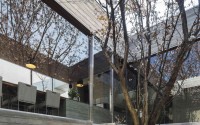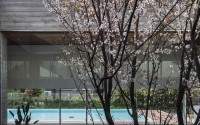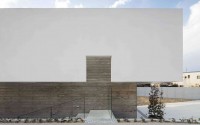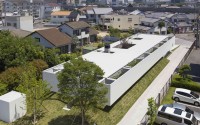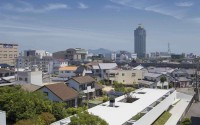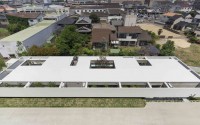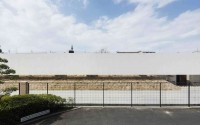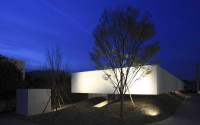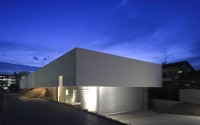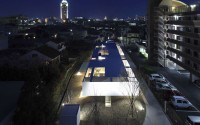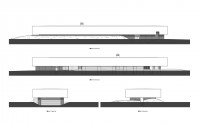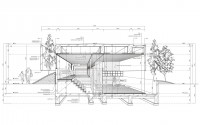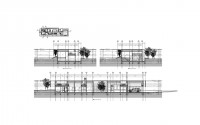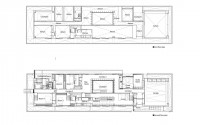FLAT40 by Keisuke Kawaguchi + K2-Design
This minimalist residence located in Imabari, Japan, was designed in 2013 by Keisuke Kawaguchi + K2-Design.

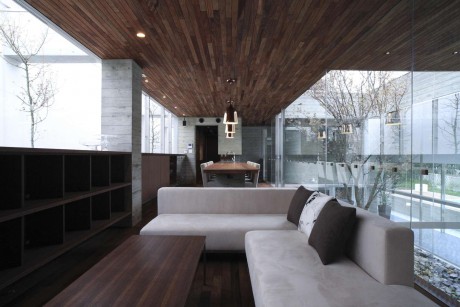
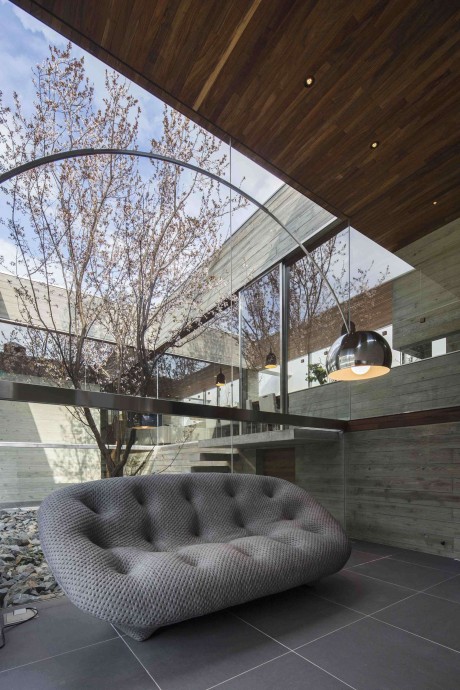
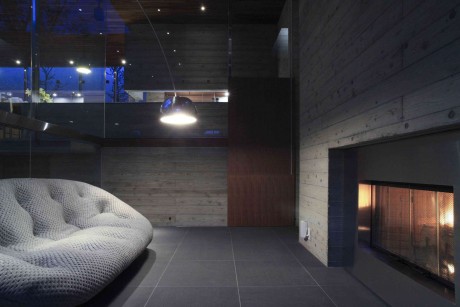
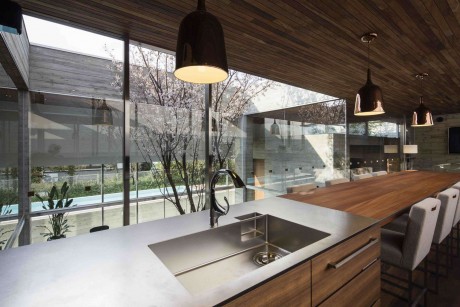
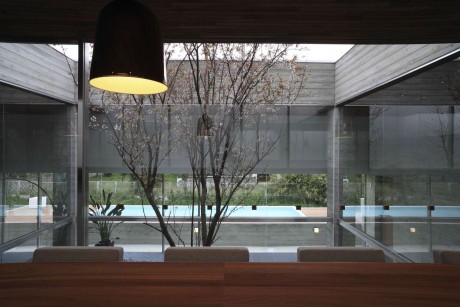
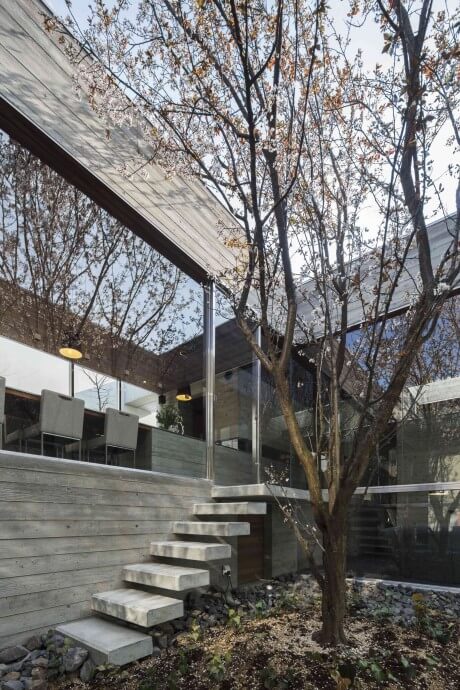
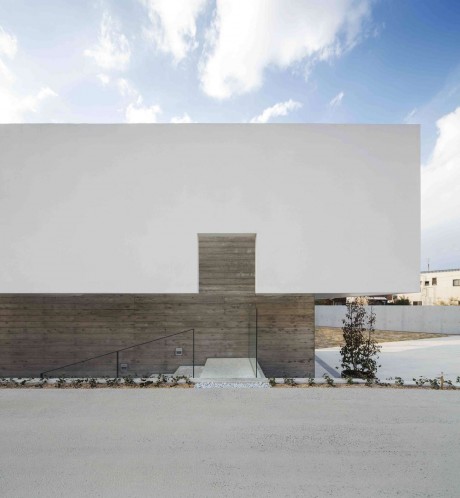
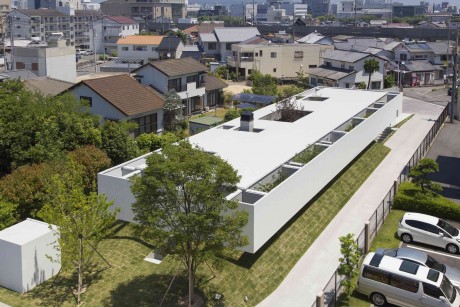
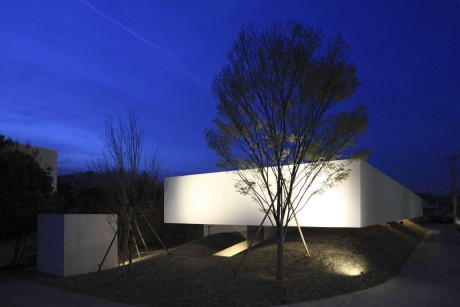
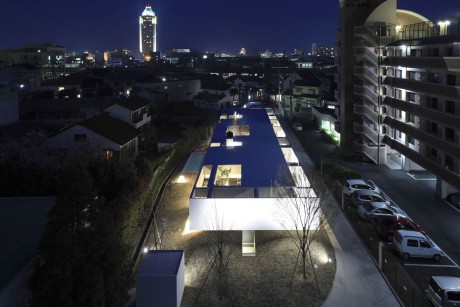
Description by K2-Design
Imabari City, located in northeast Ehime Prefecture, is connected to Onomichi City in Hiroshima Prefecture by way of the Shimanami Kaido, an expressway that spans across six islands over the Seto Inland Sea. Imabari City is well-known for its picturesque sea view, called tatoubi, of the Setonaikai National Park. Due to the surrounding calm seas, Imabari has developed into one of the biggest industrial shipping ports in Japan, and is also famous for its towel industry.
This private residence was built in downtown Imabari for a family of four. The property is elongated westward from a road on its east, with a spacious yard to the north along a waterway. A seven-story apartment building towers on the south side of the property. The concern was how to block the line of vision from the apartment building and maintain privacy, while ensuring ample light and ventilation. In order to meet these requirements we designed a 40 meter concrete screen wall along the south side of the residence. Precise calculations were done for its size and structure.
The structural feature we adopted is ukikabe, a floating screen wall, which is suspended above the ground 1.5 meters away from the exterior of the residence. An important feature is that it is a concrete wall. The purpose in choosing such heavy material was that it was imperative the wall rest in balance with the building architecturally. The one-story design was realized in consideration of the structural requirements of the wall and the habitability of the house.
The ukikabe solves a number of issues. It successfully obstructs the view from any floor of the neighboring apartment building, yet from inside the residence, one can see the feet of those approaching the property. It allows ample light and ventilation while ensuring privacy and security, creating an ideal living environment. In terms of weight, ukikabe is well balanced to the main body of the house, and also provides a screen for the air-conditioning unit. With aesthetics in mind, the entire exterior surface is solid white, softly capturing the changing colors of the sky from daylight to twilight. At night, exterior and interior lights spill through the space between the house and the wall to add another flavor. The wall serves as a screen to reflect the passage of time.
Indoor rooms are set up based on the ukikabe. The elongated building that stretches east to west was divided in to north and south with the use of skip floors. By incorporating large scale multipurpose storage spaces, the residence is designed for simple living. While still retaining their function, the interior walls are lowered to avoid visual interruption. A wood-grained ceiling is used uniformly throughout the house.
One can enjoy an expansive view from the living and dining rooms on the upper skip floor through an uninterrupted glass wall spanning the patio to the swimming pool on the north side of the property. This in combination with the audio room located to the north east provides rich living pleasure.
One encounters unobstructed views not only through the spacious glass walls but also from various places throughout the house. Light-weight roofing is used to safeguard from earthquakes. From any point inside, one can glimpse the tops of trees through higher sashes, with the sky seen beyond. Soft, dancing light produces ever-changing seasonal views. The silhouette of rustling leaves and evening’s amber shades on the walls are picturesque, while the distilled light of night paints another mood.
The house is divided by an indoor corridor, somewhat like an alley that extends east to west, cutting through the patio. It not only gives beauty in depth, helps divide living spaces, but also functions as a wind passage. The wind coming from under the ukikabe flows refreshingly through this corridor, producing a gentle alley breeze.
This residence was completed in the spring. Occasionally flower petals flutter from the peach tree in the patio. When enjoying their beauty a pleasant breeze enters the rooms. One senses spring in the house. Visual beauty matters, but a comfort felt with eyes closed is superior to all.
An outside that exists inside, an interior that evolves with the outdoor. We have contemplated deeply on this concept and engaged in its creation.
Photography courtesy of Keisuke Kawaguchi
