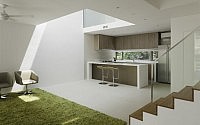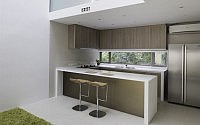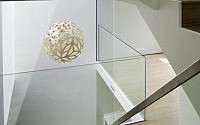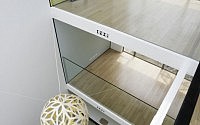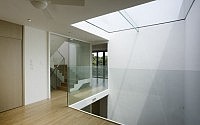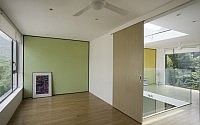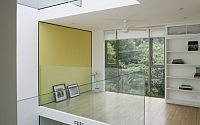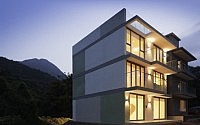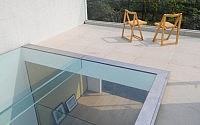House 98 by Mike Atkin
This interesting minimalistic house located in Hong Kong was designed by Mike Atkin of Head Architecture in 2012.
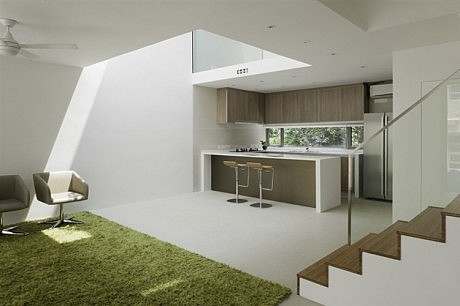
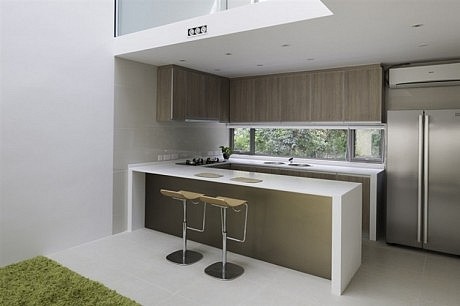
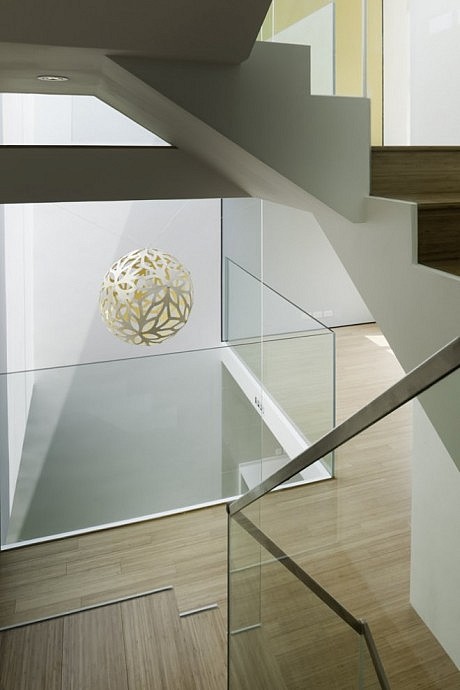
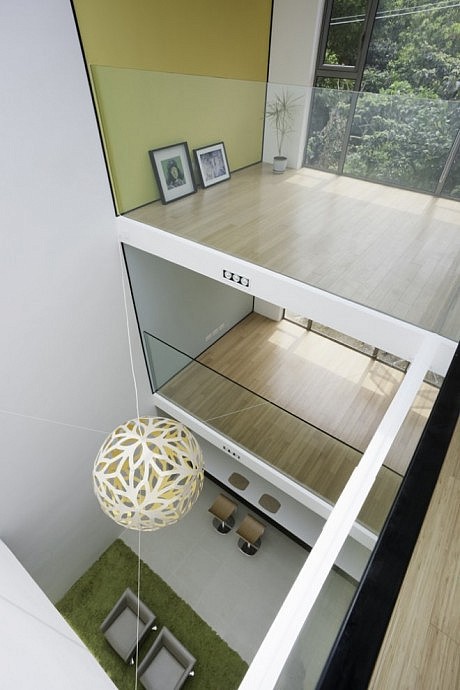
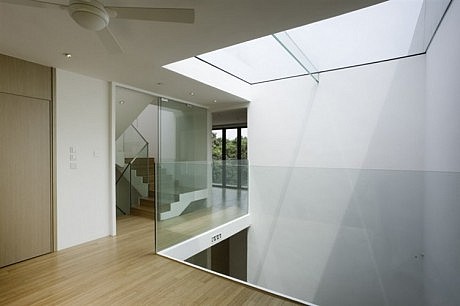
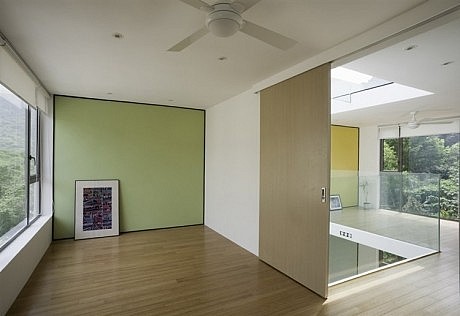
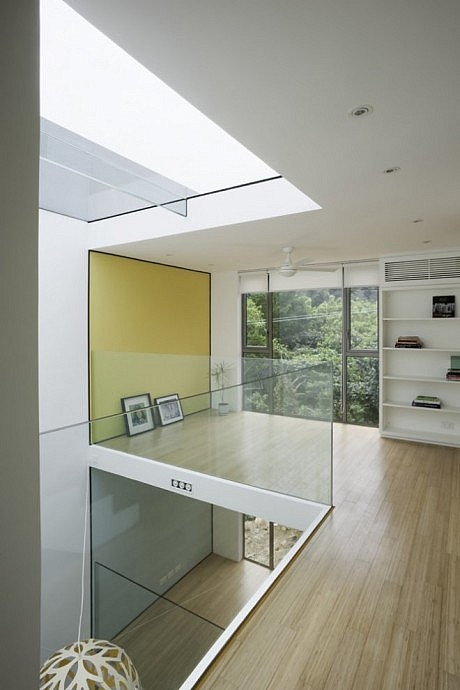
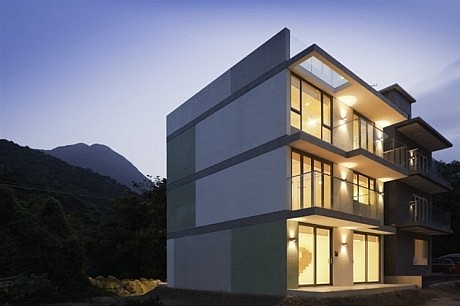
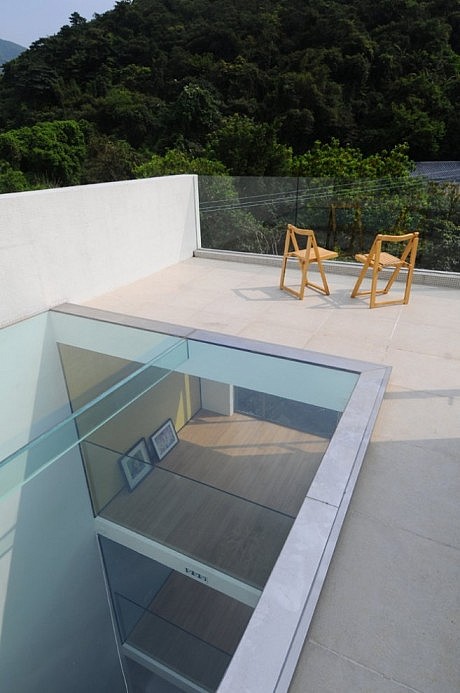
Description by Mike Atkin
When the Hong Kong’s Small House Policy was introduced in 1972, it was intended to improve the standard of housing in rural areas of the New Territories.
Working within the guidelines for allowable footprint, height and constructional methods, HEAD Architecture created a flexible modular typology which can be applied to any village house. Many Hong Kong rural villages suffer from ad-hoc planning. With houses in close proximity, views are often blocked, and privacy restricted.
To alleviate this common problem, HEAD have turned the views inward, enabling the house to feel relaxed and private, even in the most densely populated village setting. Central to HEAD’s design is a triple height Dining Room, which connects all internal spaces together.
In traditional village houses, the lower floors are often dark, with little natural light. In HEAD’s design, the Dining Room benefits from an 8 square metre clear glass skylight, which allows light to penetrate deep into the building. This atrium is a dramatic and visible focus for the home.
Environmental Considerations
The house embraces passive solar design. The large windows and open plan enable sunlight to penetrate into the building, thus reducing artificial lighting requirements. The triple height space enables stack-effect ventilation, reducing the requirements for active air conditioning. This is further enhanced with the distribution of ceiling fans through the house.
Renewable materials including bamboo flooring have been used where possible. Energy efficient LED lighting has been installed throughout the home. The house has been readied for the future installation of a Zigbee communication system. This network device enables intelligent control of home entertainment, lighting, air conditioning and security systems.
The rooftop has waterproofing, irrigation and drainage ready for the future installation of a green lawn roof. This will help absorb heat and reduce solar gain on the upper floors.
The Way Forward
Together with their partners, HEAD are already preparing to build a second house. As subsequent houses are built, HEAD will continue to refine the details of the standard module. Such refinements will include additional green features such as solar energy water heaters and solar panels.
HEAD hopes that, by creating a design which is flexible to suit many different village situations, these houses will provide an affordable solution, which enhances the quality of life in Hong Kong’s rural villages.
- by Matt Watts