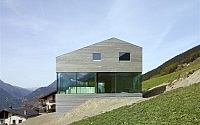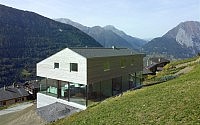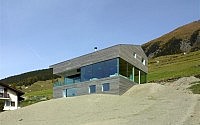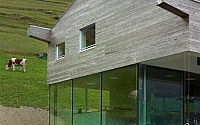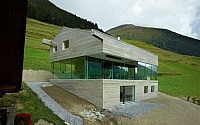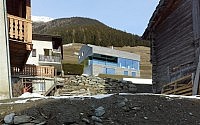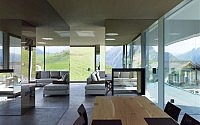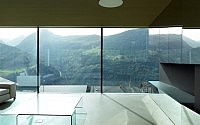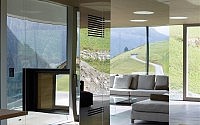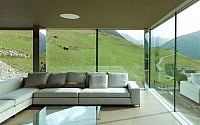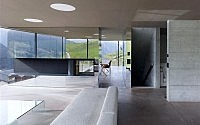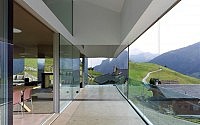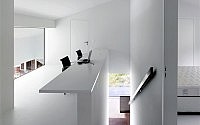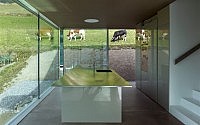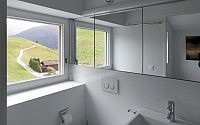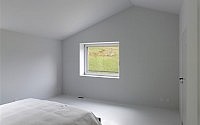Val d’Entremont House by Savioz Fabrizzi Architectes
This beautiful minimalistic single family house designed in 2010 by Savioz Fabrizzi Architectes is located in Sembrancher, Switzerland.
















Description by Savioz Fabrizzi Architecte
The site, situated on top of the village benefits of a marvellous 360° view. Thanks to its downhill position and the incline there is an overview of the village and its houses and an impressive alpine panorama. On the back an arrangement of terraced pastures give this place a peaceful character.
The building has a simple shape, it is a parallelepiped rectangle with a saddleback roof, in the tradition of the other houses in the village. There are three levels, the middle one being the day-lounge. Being entirely glazed this level benefits of the panoramic view mostly.
The facades are made of pre-weathered wood which will gradually get darker and adapt to the barns of the village to be integrated and become a timeless building.
In the open living-room which has a brown concrete floor and ceiling some walls are blinded with polished stainless steel in order to reinforce the panoramic view.
The bedrooms on the top floor and the small apartment in the basement are designed in a more conceptional way, entirely painted in white using resin and paint. A small area is used for the entrance and the garage in the basement of the site. It connects to the house with a staircase.
Thanks to a good thermal isolation and high-performing technical installations the property is built using “minergie” standard. The heat production is given by a geothermic heating pump and non-glazed solar collectors.
Visit Savioz Fabrizzi Architecte
- by Matt Watts