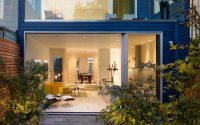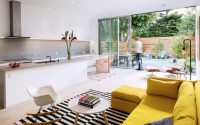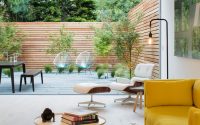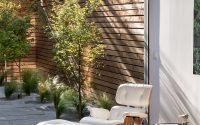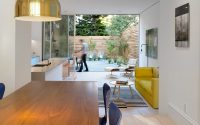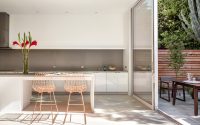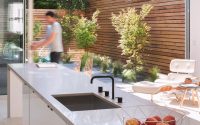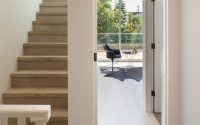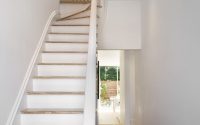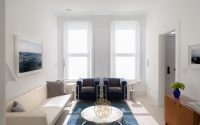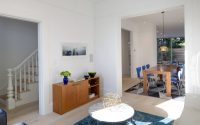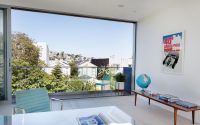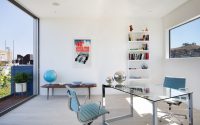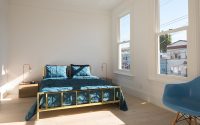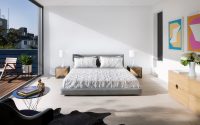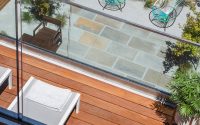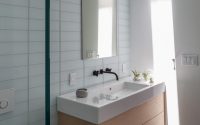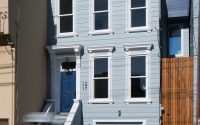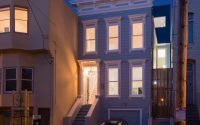San Francisco Residence by Mark Davis Design
San Francisco Residence presents an interior remodel and rear addition to an existing classic San Francisco residence by Mark Davis Design.

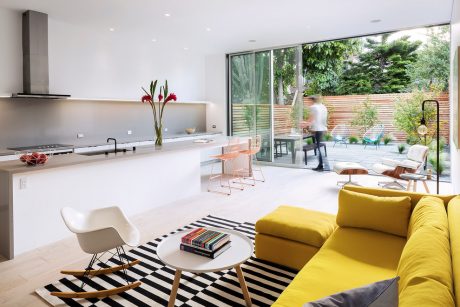
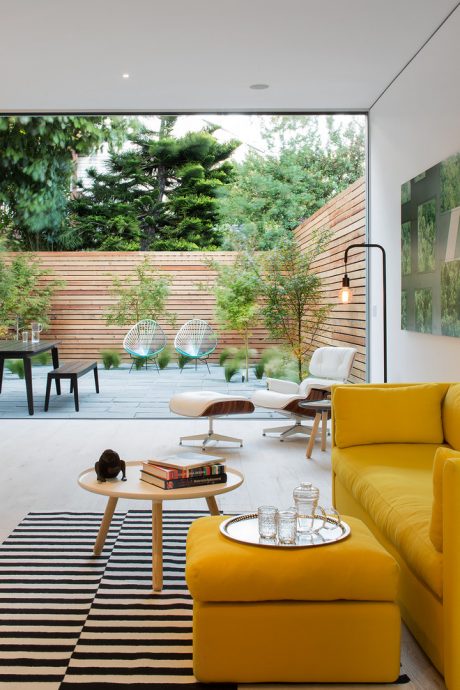
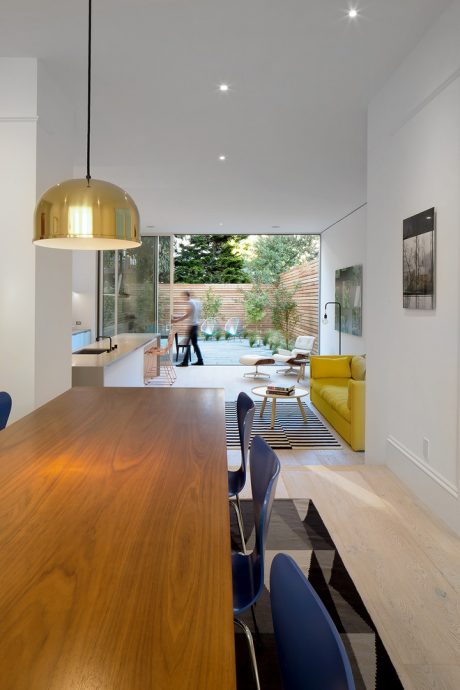
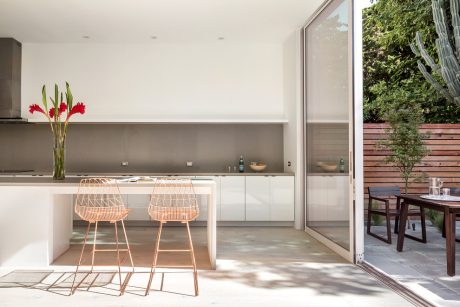
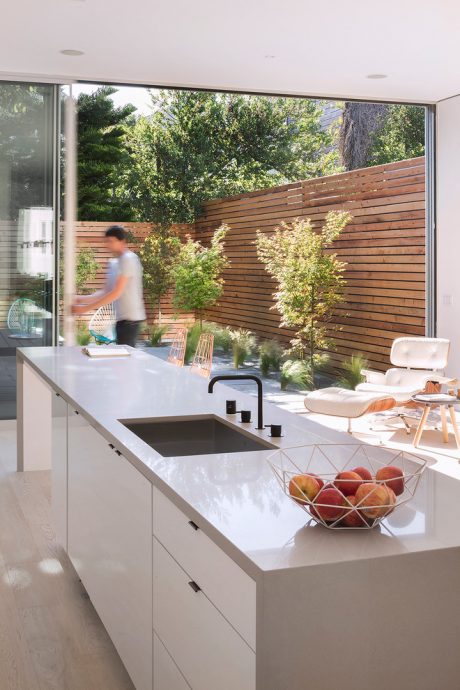
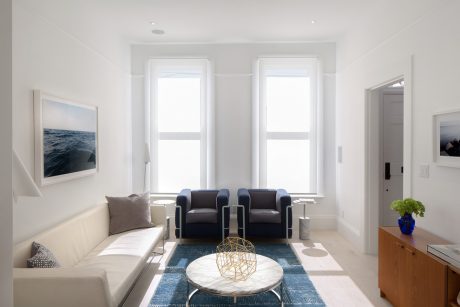
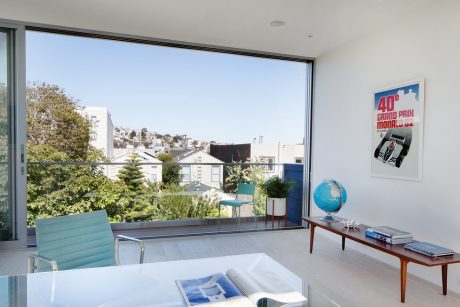
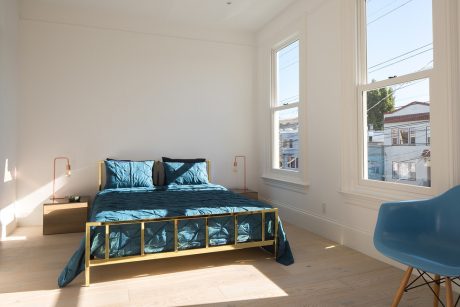
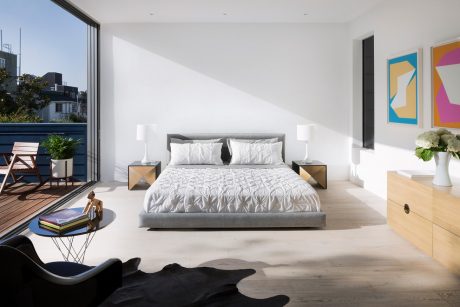
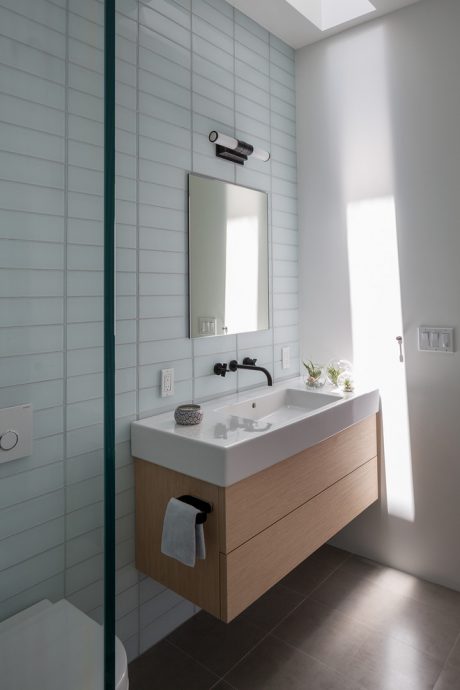
About San Francisco Residence
The San Francisco Residence, designed by Mark Davis Design, showcases a seamless blend of modern elegance and functional living. Located in the heart of San Francisco, California, this remodel and extension project exemplifies contemporary design at its finest. The home’s exterior and interior spaces are thoughtfully curated to provide a cohesive living experience.
Striking Exterior Design
The exterior of the San Francisco Residence stands out with its sleek, contemporary look. The deep blue facade, complemented by large glass panels, creates a stunning visual appeal. The spacious outdoor area features a paved patio surrounded by lush greenery, offering a perfect retreat for relaxation.
Inviting Interior Spaces
The interior of the residence welcomes you with a bright, open-concept living area. The living room, adorned with modern furnishings and vibrant colors, flows effortlessly into the dining space. Large windows and sliding doors invite natural light, enhancing the airy ambiance.
In the kitchen, clean lines and minimalist design dominate. The white cabinetry and sleek countertops provide a fresh, uncluttered look. An island with bar seating creates a functional space for casual dining and entertaining.
The master bedroom offers a serene escape with its spacious layout and direct access to a private balcony. Modern artwork and minimalistic decor enhance the room’s tranquil atmosphere. Another bedroom maintains the contemporary theme, featuring bold accents and ample natural light from large windows.
The bathroom, designed with simplicity in mind, features a floating vanity and sleek fixtures. The use of neutral tones and clean lines adds to the bathroom’s sophisticated appeal.
Finally, the home office, with its glass desk and contemporary furniture, provides a stylish workspace. Large windows offer scenic views, making it an inspiring place to work.
The San Francisco Residence by Mark Davis Design is a masterclass in modern living, combining style, comfort, and functionality in every corner.
Photography by Adam Rouse
Visit Mark Davis Design
- by Matt Watts