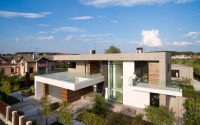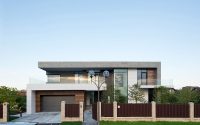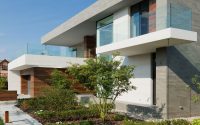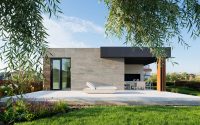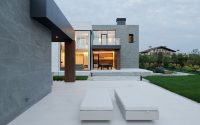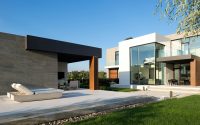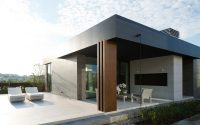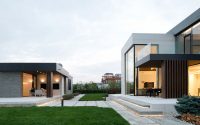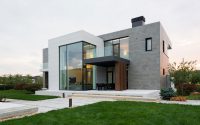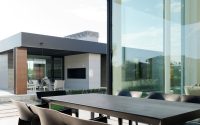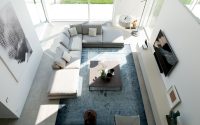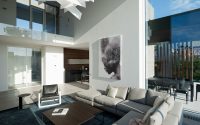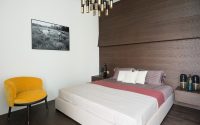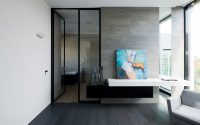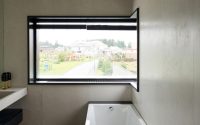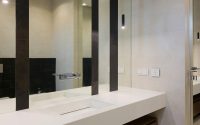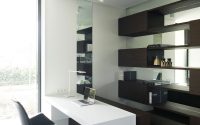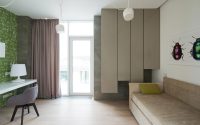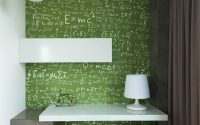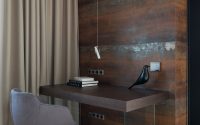House in Pestovo by Alexandra Fedorova
House in Pestovo, Russia, is a contemporary single family house designed by Alexandra Fedorova.

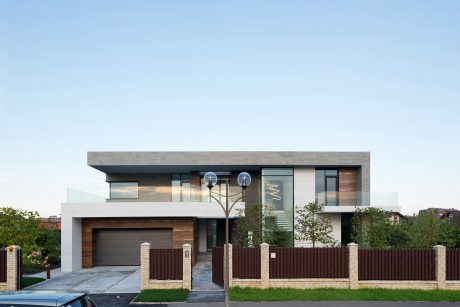
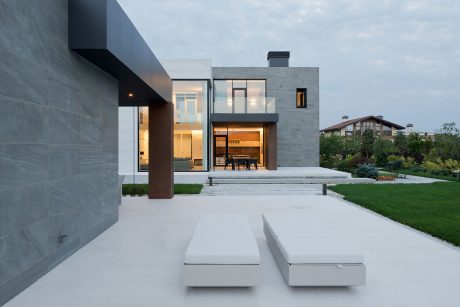
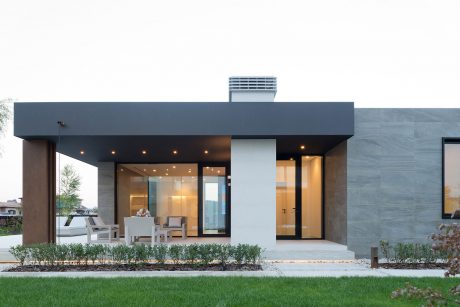
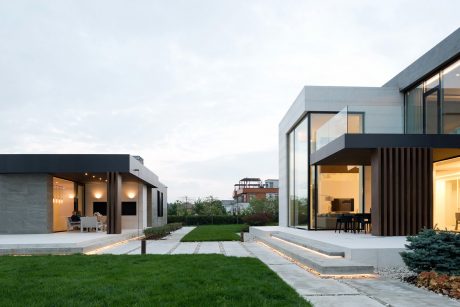
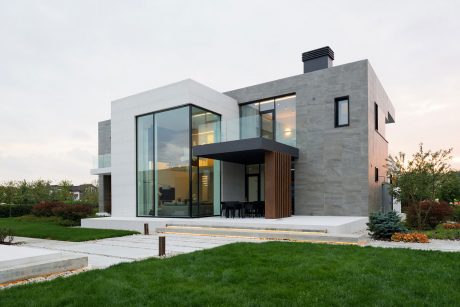
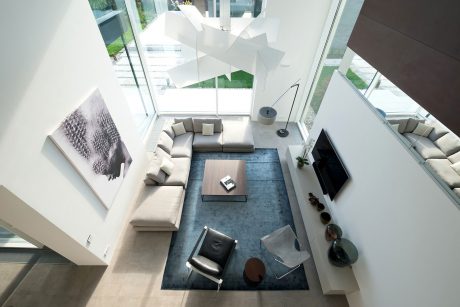
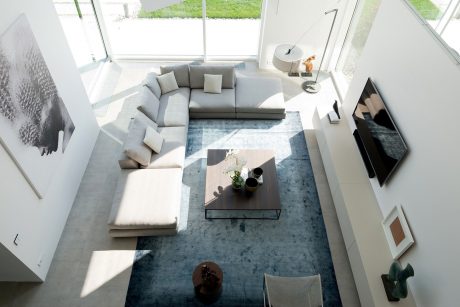
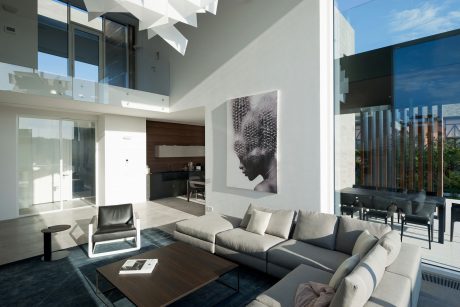
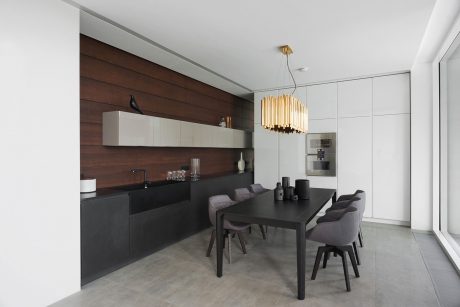
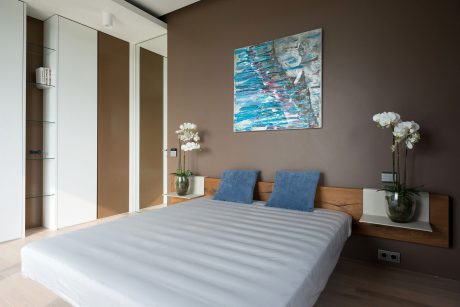
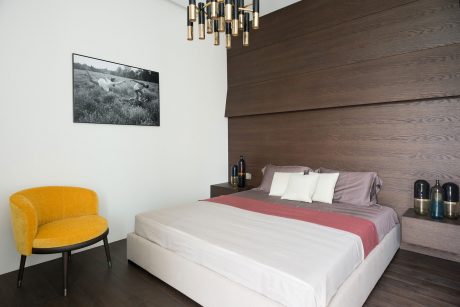
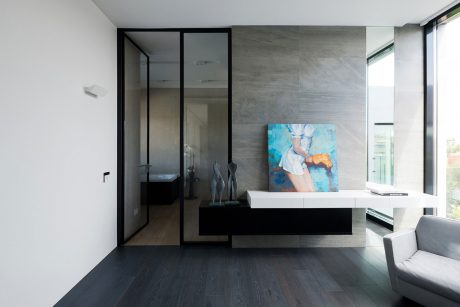
About House in Pestovo
Designed by Alexandra Fedorova, the House in Pestovo, Russia, exudes contemporary elegance. This stunning home, created in 2023, perfectly blends modern design with functional living spaces.
Striking Exterior
The exterior of the house is a testament to modern architecture. Clean lines and large glass panels define its facade, offering a seamless connection between the indoors and outdoors. The use of natural materials enhances the home’s integration with its lush surroundings.
Innovative Interior Design
Inside, the home continues to impress with its minimalist yet warm design. The living room, bathed in natural light, features high ceilings and expansive windows. A large sectional sofa anchors the space, providing a comfortable area for relaxation.
Adjacent to the living room is a sleek, modern kitchen. The kitchen combines black and wood finishes, creating a sophisticated yet inviting space. A bold, golden chandelier adds a touch of luxury above the dining area, where a black table is surrounded by stylish chairs.
The house features multiple workspaces, each with a unique character. One office boasts a wall covered in mathematical equations, inspiring creativity and thought. Another office space is minimalist, with white furniture and dark wooden accents, offering a serene environment for productivity.
The bedroom is a haven of tranquility. A simple bed with clean lines and a brown accent wall create a calming atmosphere. Artistic elements, like the abstract painting above the bed, add a personal touch to the room.
The bathroom maintains the home’s modern aesthetic. A large window above the bathtub provides a picturesque view, enhancing the feeling of luxury and relaxation. The use of neutral tones and sleek fixtures completes the space.
Outdoor Oasis
The outdoor area is designed for both relaxation and entertainment. A spacious patio with comfortable seating invites residents to enjoy the outdoors. The meticulously landscaped garden adds to the home’s serene ambiance.
Alexandra Fedorova’s House in Pestovo is a masterclass in contemporary design. Every detail, from the exterior to the interior, is crafted to create a harmonious and elegant living space.
Photography courtesy of Alexandra Fedorova
Visit Alexandra Fedorova
- by Matt Watts