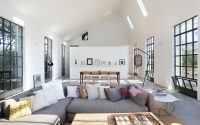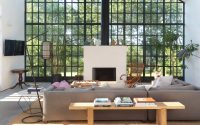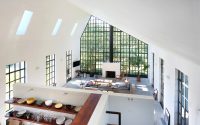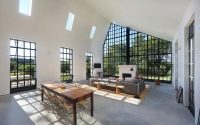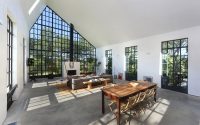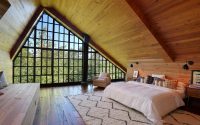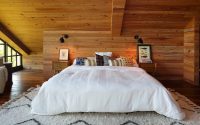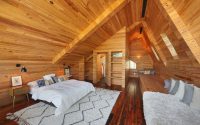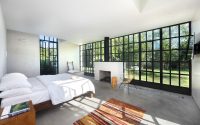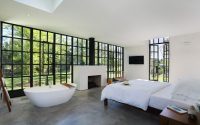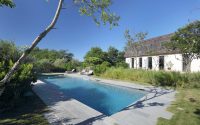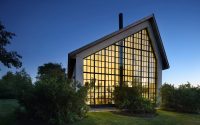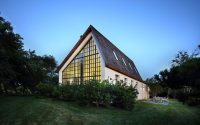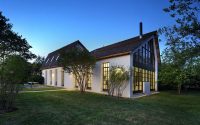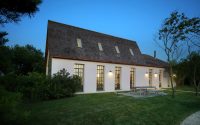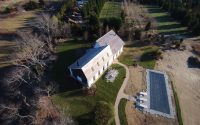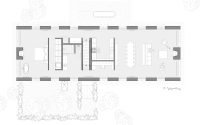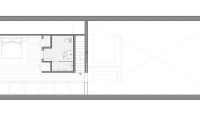House in Bridgehampton by TA Dumbleton
House in Bridgehampton, New York, is an inspiring guest house designed in 2014 by TA Dumbleton.

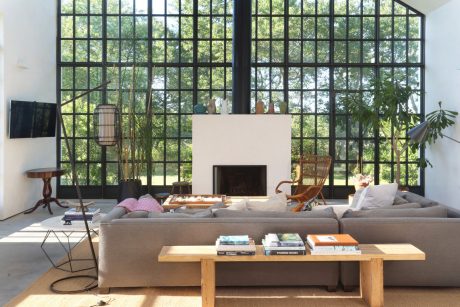
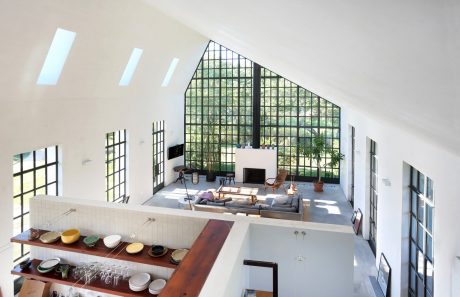
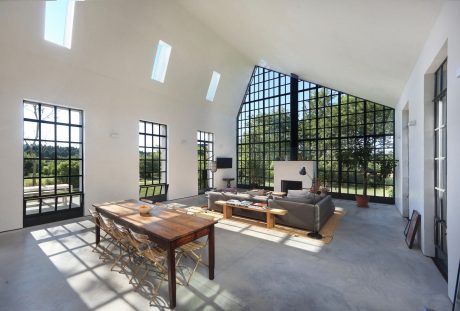
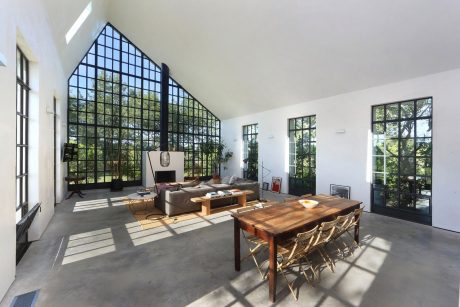
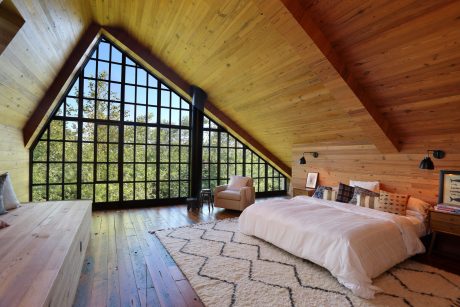
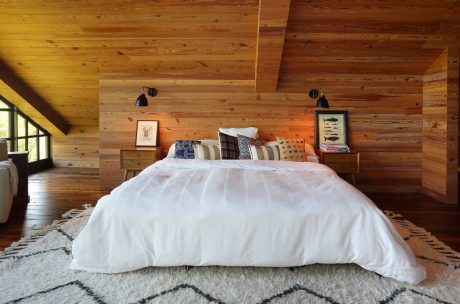
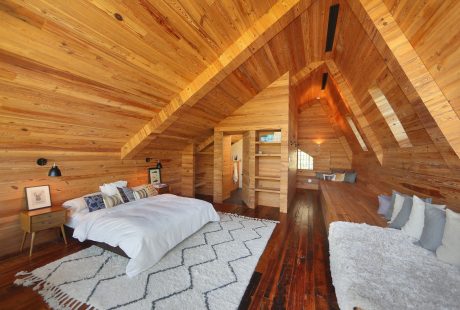
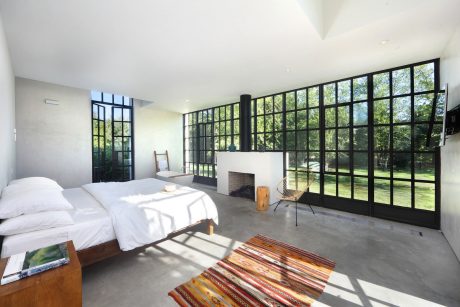
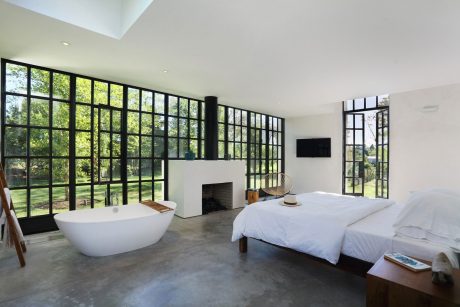
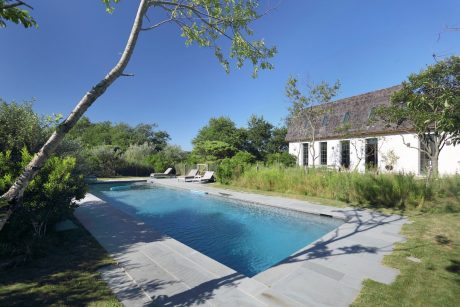

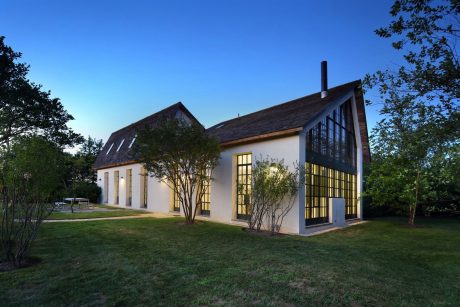
About House in Bridgehampton
Located in Bridgehampton, New York, the House in Bridgehampton exudes modern elegance while echoing the charm of an old farmhouse. Designed by TA Dumbleton in 2014, this house offers a seamless blend of traditional and contemporary elements.
Exterior: Blending with Nature
The house features a stucco exterior with full double-height windows. These windows maximize the connection with the lush garden surroundings, allowing natural light to flood the interiors. The design effortlessly marries the house with its natural environment.
Interior: Open Plan Living
Step inside to discover an open plan layout that emphasizes fluidity and weightlessness. The spacious living area features a large, comfortable sofa and a sleek, modern fireplace, creating a cozy yet expansive space for relaxation and entertainment.
Adjacent to the living area is the dining space, anchored by a long wooden table that can accommodate multiple guests. The minimalist decor, combined with the abundance of natural light, makes this space perfect for both intimate dinners and large gatherings.
Bedroom: A Sanctuary of Calm
The bedroom offers a serene retreat with its clean lines and expansive windows. The combination of white walls and wooden accents adds warmth and simplicity, while the views of the surrounding greenery provide a soothing backdrop.
Outdoor Oasis
Outside, a stunning pool area serves as a private oasis. Surrounded by greenery, it offers a perfect escape for relaxation and enjoyment of the natural beauty. The thoughtful landscape design complements the house’s architecture, creating a harmonious outdoor space.
Photography by Ed Lederman
Visit TA Dumbleton
- by Matt Watts