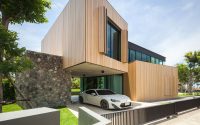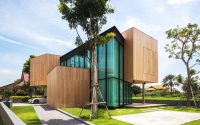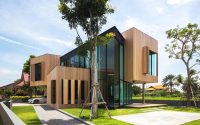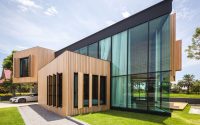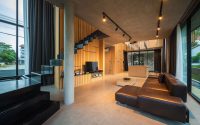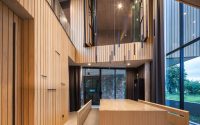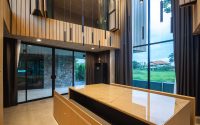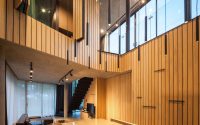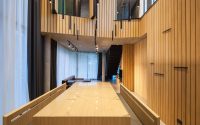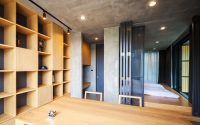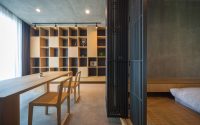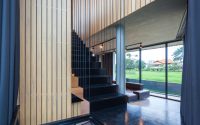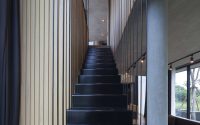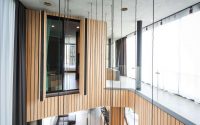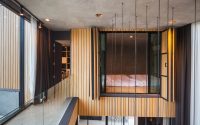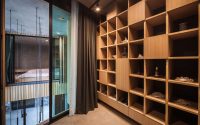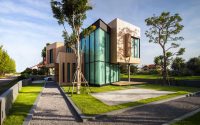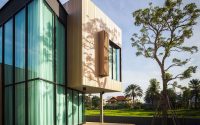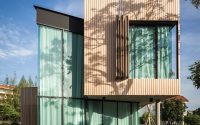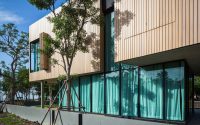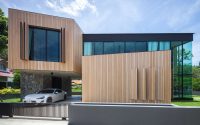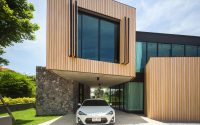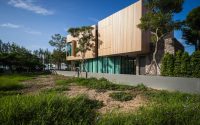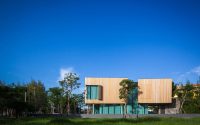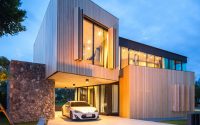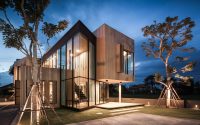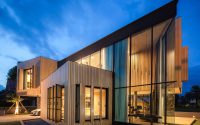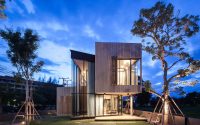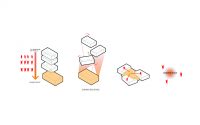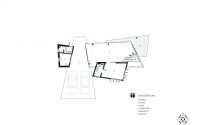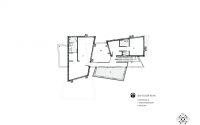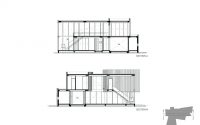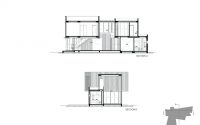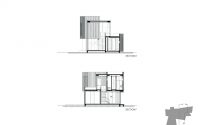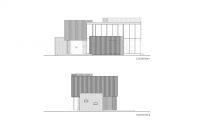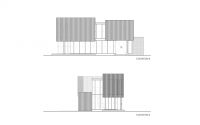T House by IDIN Architects
T House is a contemporary vacation residence situated in Thailand, designed in 2016 by IDIN Architects.

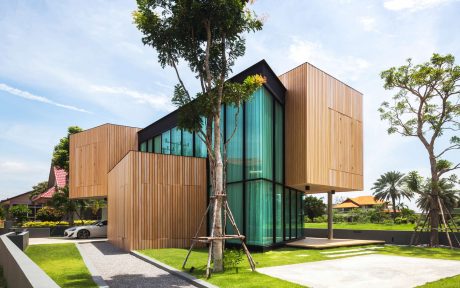
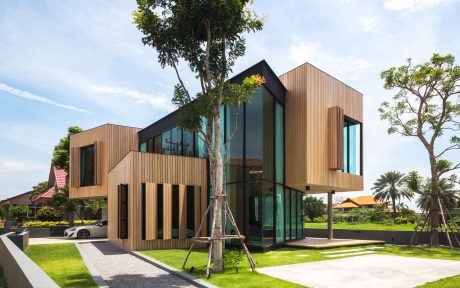
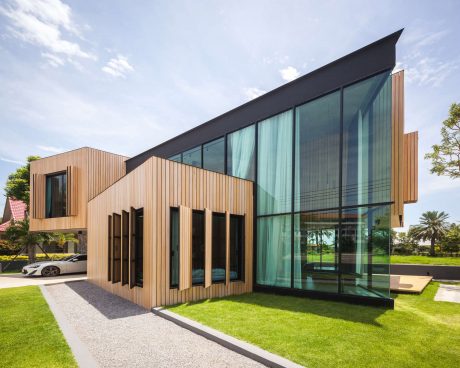
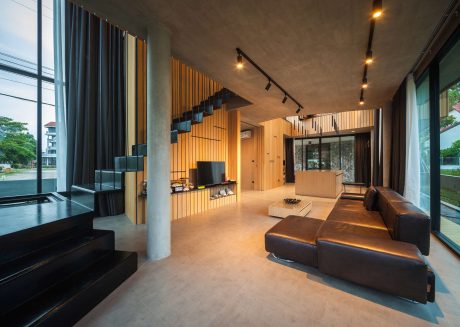
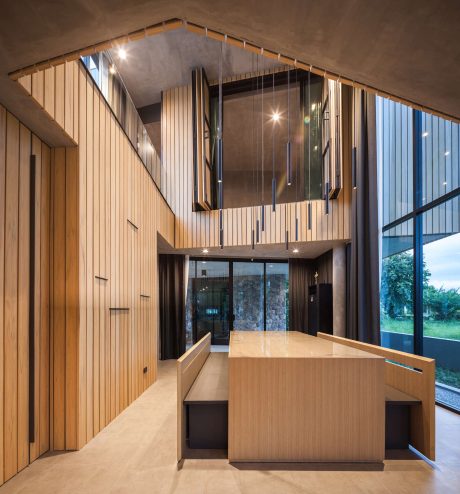
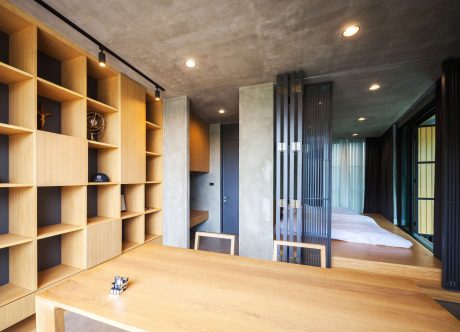
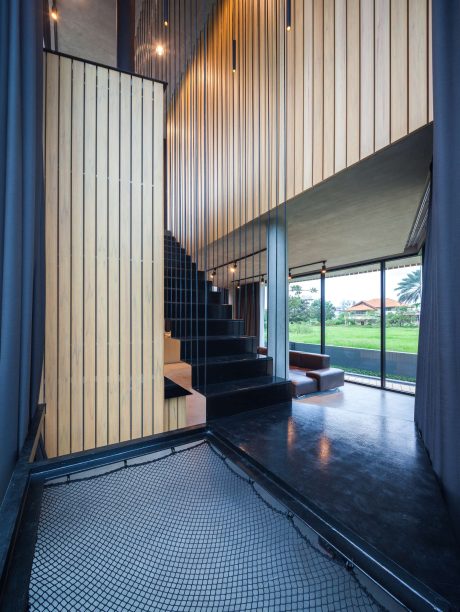
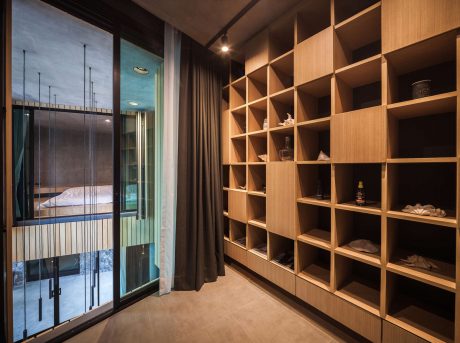
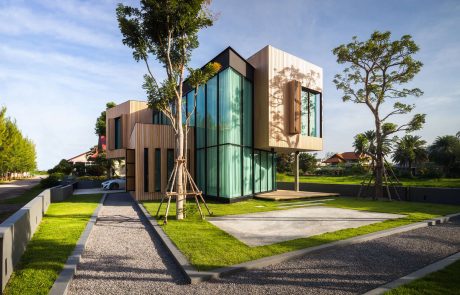
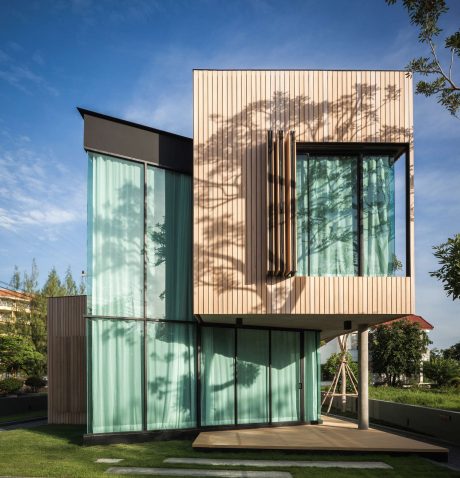
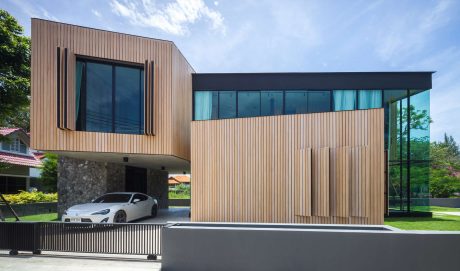
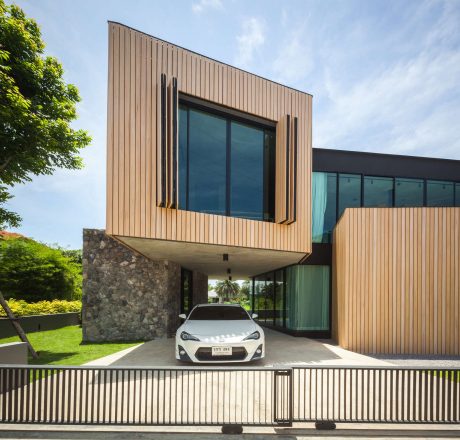
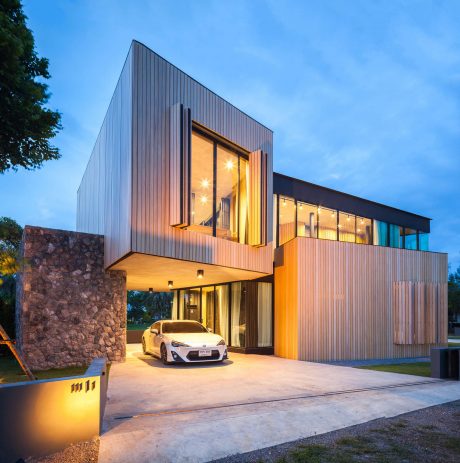
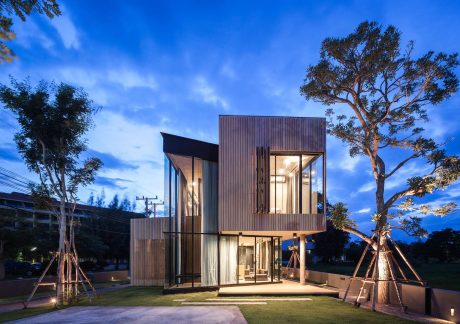
About T House
T House is a vacation home near Chao Samran Beach, designed to accommodate large family gatherings. The owner has four siblings, each with two kids, making it over ten people when everyone is together. This house is meant to be a place where families can bond, relax, and enjoy their time by the beach.
Design for Shared Space and Functionality
The house’s primary function is for parties, dining, and relaxation. The architects focused on creating shared spaces that promote interaction. Whether you’re cooking, playing games, or lounging, you can always see and talk to each other. The design includes three master bedrooms arranged around a central common area. This area offers a stunning sea view to the north, avoiding direct sunlight and keeping it cool.
Clever Use of Space and Light
The bedrooms also serve as natural shading for the main common area. By blocking sunlight from the south and west, they keep the central space comfortable throughout the day. One of the bedrooms is on the ground floor to ensure easy access for elderly family members, eliminating the need to climb stairs. This thoughtful design caters to all ages, making it a truly inclusive home.
Seamless Integration of Indoor and Outdoor Areas
The walls of the bedrooms can fully open, transforming the house into one large, continuous space. This open design allows for easy movement and interaction between different parts of the house. The use of wood for the bedrooms creates a warm, inviting atmosphere, extending from the interior to the exterior. From the outside, the bedrooms look like three distinct wooden boxes, divided by glass panels that control airflow.
Materials and Aesthetics
The use of wood not only enhances the house’s aesthetic appeal but also connects it to the natural surroundings. The glass panels between the bedrooms and common areas help regulate air circulation while maintaining a sense of openness. This design choice ensures that the house stays cool and comfortable, even in the hottest months.
Interior Features for Family Living
The interior design prioritizes the owner’s needs and lifestyle. The dining table is versatile, easily adapting to various uses, from family meals to game nights. The bedrooms are spacious, accommodating multiple people comfortably. A rope net by the stairs provides a fun and safe play area for the kids, adding a playful element to the home’s design.
Practical and Comfortable Living
Every aspect of T House reflects practical and comfortable living. The architects have thoughtfully designed each space to serve multiple purposes, making it easy for families to enjoy their time together. The house is not just a place to stay; it’s a place to create memories.
Sustainable and Efficient Design
The design of T House also emphasizes sustainability. The architects chose materials and features that minimize environmental impact. The wood used for the bedrooms is sustainably sourced, and the design maximizes natural light and ventilation, reducing the need for artificial lighting and air conditioning. These choices reflect a commitment to both comfort and environmental responsibility.
In conclusion, T House is more than a vacation home. It is a thoughtfully designed space that brings families together, provides comfort, and respects the environment. Whether hosting a large gathering or enjoying a quiet family retreat, T House offers a perfect blend of functionality and style.
Photography courtesy of IDIN Architects
Visit IDIN Architects
- by Matt Watts