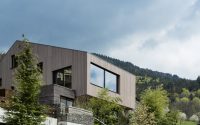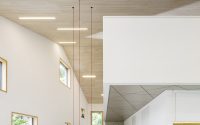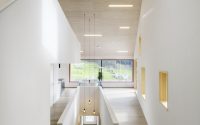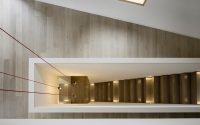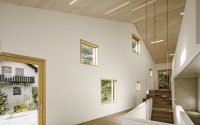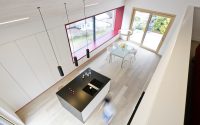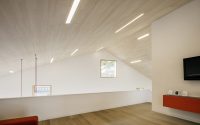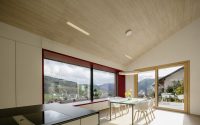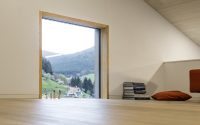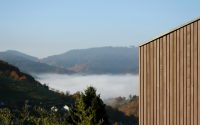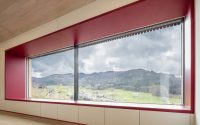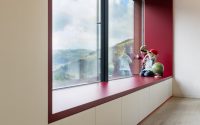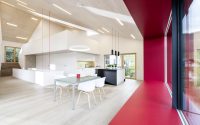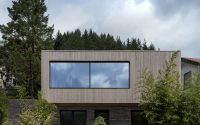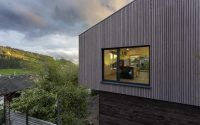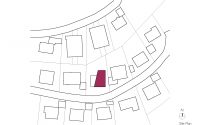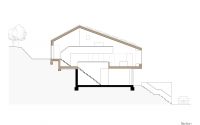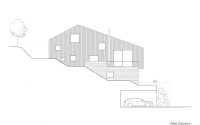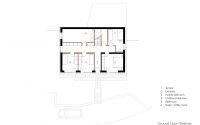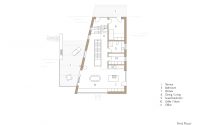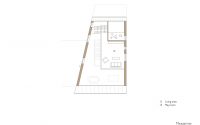Cloud Cuckoo House by Uberraum Architects
Cloud Cuckoo House is a contemporary private residence located in Münstertal, Germany, designed in 2016 by Uberraum Architects.

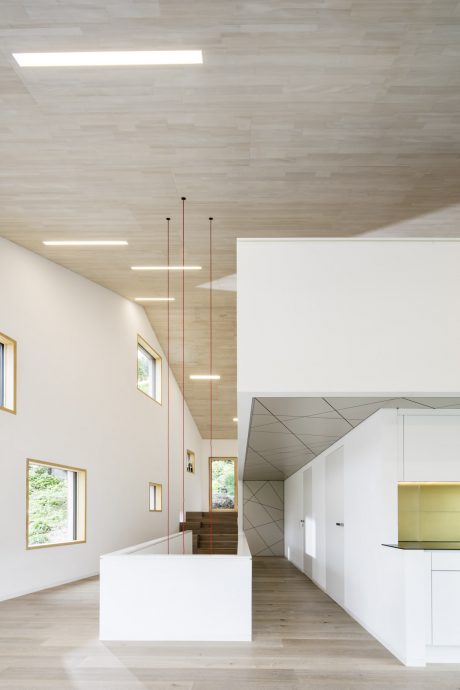
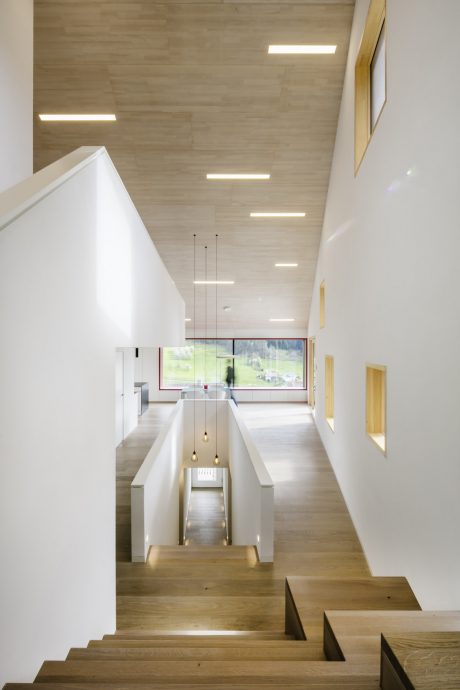
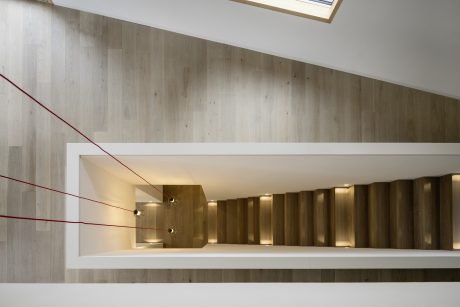
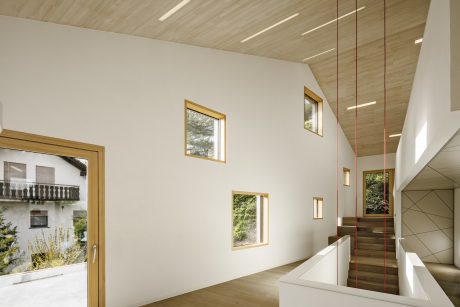
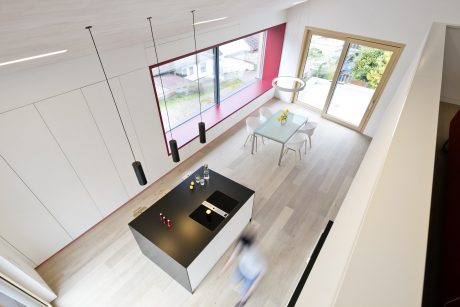
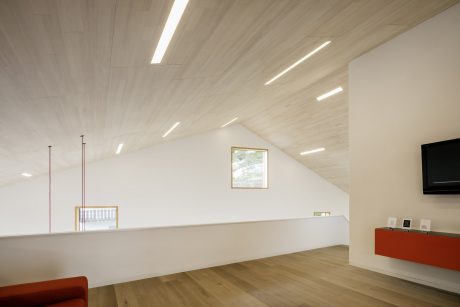
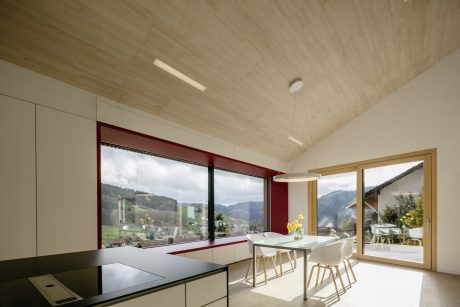
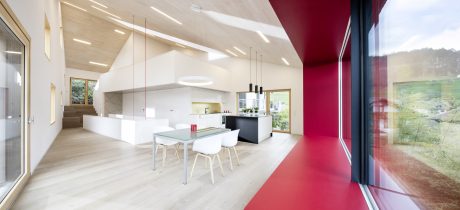
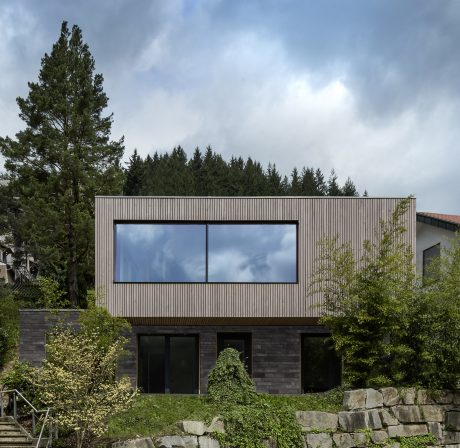
About Cloud Cuckoo House/h2>
UberRaum Architects designed a stunning mountainside house with dramatic interiors and framed views inspired by the surrounding landscape.
Cloud Cuckoo House: A High-Altitude Marvel
Cloud Cuckoo House sits at 800 meters (2,625 feet) above sea level in the Black Forest, Germany. When fog covers the valley, the house seems to float above the clouds, offering magical, uninterrupted views of the Upper-Rhine area.
Innovative Design and Layout
The original site had a small detached house, which the family had outgrown. They removed part of it, leaving a one-story concrete plinth that now houses the bedrooms. The new building soars above this base.
Cloud Cuckoo House integrates with its steep mountainside, with rooms cascading down the hill. The staggered levels create terraces, allowing family members to gather on wide plateaus while finding private spaces tucked away in the hill.
Combining Old and New Structures
The house has two parts: the original 1950s ground floor and a new wedge-shaped timber structure on top. A new terrace lies beside the extension, creating several landscape platforms.
The reconfigured plinth now contains the bedrooms below the living spaces. These rooms, nestled into the hillside, offer peaceful environments with beautiful valley views.
Panoramic Views and Natural Light
The new timber structure provides open-plan living spaces under one big roof. An eight-meter (26 feet) wide gallery window brings natural light inside and offers panoramic views 50 kilometers (31 miles) down the Rhine valley.
A large void was cut through the plinth floor, and a continuous oak staircase was added. This stair canyon flows through the house and leads into the natural beauty of the Black Forest.
The interior features picture-frame windows of varying sizes, each offering different landscape views. These windows create an indoor exhibition of the Black Forest, embedding the house in its setting.
Sustainable and Efficient Construction
The new structure is made from prefabricated timber panels, locally sourced and lighter than concrete or steel. Prefabrication enabled fast construction, making the building weathertight before the cold Black Forest winter.
Built to the German Passivhaus standard, the house has highly efficient insulation, resulting in ultra-low energy consumption for heating and cooling.
Inside, the ceiling is made from Black Forest silver fir, with flush LED light slots. A central chandelier illuminates the point where the two buildings meet.
Externally, the original structure is clad in slate, while the timber volume is clad with locally sourced silver fir, pre-treated to weather naturally.
Photography courtesy of Uberraum Architects
Visit Uberraum Architects
- by Matt Watts