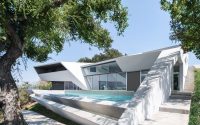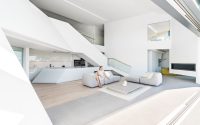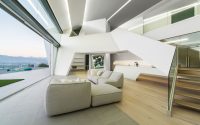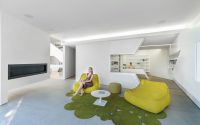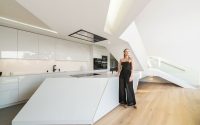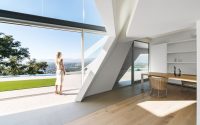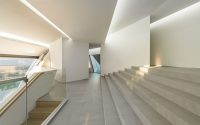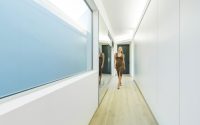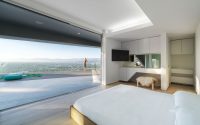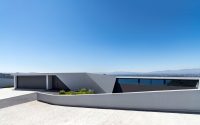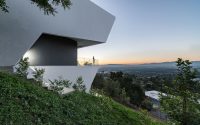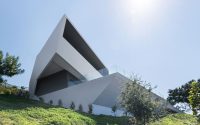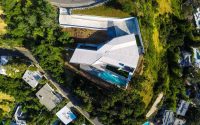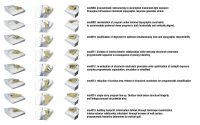Futuristic Residence by Arshia Architects
Designed by Arshia Architects, this futuristic residence is located in Los Angeles, California, United States.
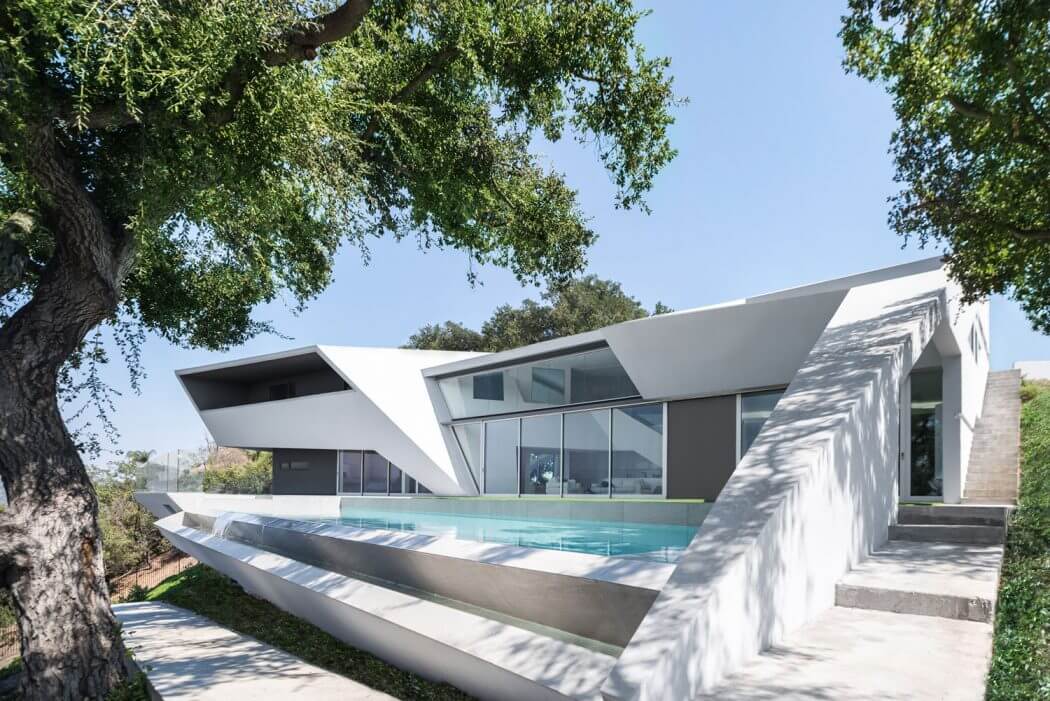









About Futuristic Residence
Designed by Arshia Architects, the Futuristic Residence in Los Angeles, California, is a striking example of modern architecture. Situated on Mulholland Drive, this single-family home integrates seamlessly into its natural surroundings, adhering to the Mulholland Scenic Corridor plan.
A Bold Exterior
The Futuristic Residence stands out with its sharp, geometric forms that mimic the terrain and rock formations. The house is sunken 18 feet below street level, ensuring unobstructed views from the road. This design choice fits the residence within a two-story envelope, blending innovation with regulation.
Inviting Interiors
Entering the home, visitors are greeted by a spacious living area on the lower level. This space is designed for both relaxation and entertainment, seamlessly extending to the outdoor deck and infinity pool. The large glass walls offer panoramic views, creating a harmonious connection with the exterior.
Private and Functional Upper Level
The upper level houses private rooms and a convertible office with a sliding partition wall. This design provides flexibility, allowing the space to adapt to the needs of the occupants. The minimalist aesthetic continues throughout, with clean lines and a focus on functionality.
This residence is not just a house but a testament to innovative design, blending futuristic aesthetics with practical living spaces.
Photograpy by Paul Vu
Visit Arshia Architects
- by Matt Watts