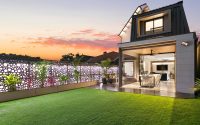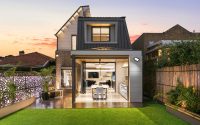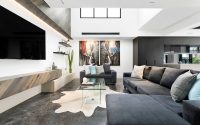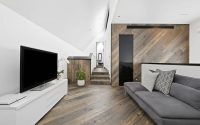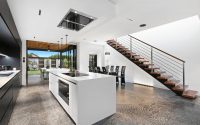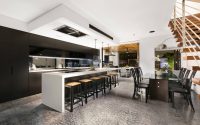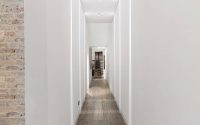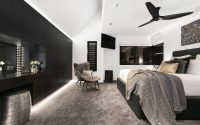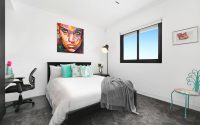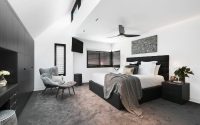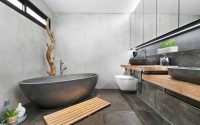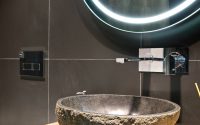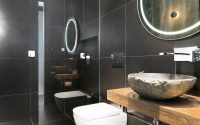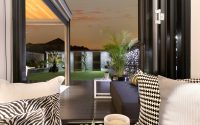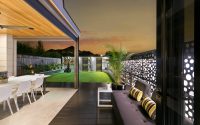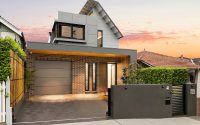House in Chiswick by BASE
House in Chiswick, Australia, this beautiful single family residence designed in 2016 by Base Building and Projects.












About House in Chiswick
Welcome to House in Chiswick, an embodiment of contemporary design by BASE – Base Building and Projects. Located in the serene suburb of Chiswick, Australia, this residence stands as a testament to modern architecture since its conception in 2016.
Modern Living Embodied
The exterior exudes modernity with its sleek, geometric lines and a monochrome palette. Natural light bounces off the crisp, white surfaces, while the grey hues of the brickwork add depth and contrast. The thoughtful design continues with the wooden accents that introduce warmth, inviting onlookers into this abode of modern living.
Stepping into the backyard, one finds themselves in a sanctuary of tranquility. The artificial turf remains evergreen, providing a striking backdrop to the patterned privacy screens that play with light and shadow. The outdoor area serves as an extension of the living space, perfect for entertaining or quiet reflection under the open sky.
Inside the Contemporary Abode
The heart of the home lies within its spacious kitchen, where functionality meets sleek design. White countertops sit atop dark cabinetry, creating a balanced look, and the kitchen island becomes a focal point for family gatherings. Adjacent, the dining area marries simplicity and sophistication, framed by the natural beauty of the outdoors.
The living room beckons with its plush sofas and minimalist décor. A strategically placed art piece captures the eye, providing a splash of character against the neutral tones. Here, the outside world slips away as comfort takes center stage.
Each bedroom offers a haven of rest, with muted colors and plush carpeting underfoot. The master bedroom, especially, is a retreat with its modern built-ins and strategically placed lighting that enhances the room’s serene ambiance.
In the bathroom, luxury and simplicity coexist. A freestanding tub anchors the space, flanked by natural elements and a sleek vanity. It’s a space designed not just for necessity but for a calming experience.
A Cohesive Vision
From room to room, House in Chiswick speaks a consistent design language. The minimalist approach is evident throughout, with each space offering a clean canvas for life’s moments. BASE – Base Building and Projects have created not just a house, but a cohesive vision that calls to those seeking a contemporary lifestyle, in Chiswick, the heart of modern Australian living.
Photography courtesy of BASE
Visit BASE
- by Matt Watts