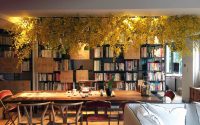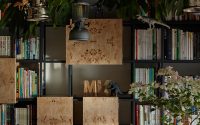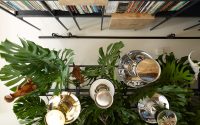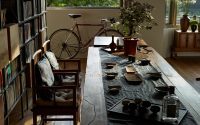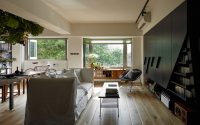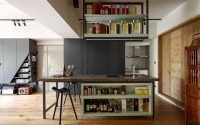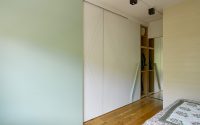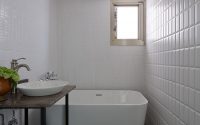Apartment in Taipei by Ganna Design
Apartment in Taipei is an inspiring Zen home situated in Taiwan, designed in 2016 by Ganna Design.









About Apartment in Taipei
The house belongs to a couple with two small children. The husband is an engineer, and the wife is a lawyer. They often host friends on weekends, so they need a larger common area.
Original House Situation
Located in a suburb of Taipei, the house offers green views and natural light. The peaceful setting inspired the designer.
Advantages and Disadvantages
The house has a great squared space with minimal marginal spaces, making spatial planning easier. A large window provides ample natural light. However, too many partition walls make the common area small and restrict sunlight.
Clients’ Lifestyle Preferences
As professionals with high-pressure jobs, the couple seeks a serene, Japanese Zen-style space. They want their antique collection integrated into their daily lives.
Interior Spatial Arrangement
Living Room: The living room is narrowed and designed for music and reading, not TV. An oblique corner cabinet stores the couple’s CD collection.
Dining Room: The dining room is central to daily life and social gatherings. Iron pieces above the table extend the visual space and function as shelves for plants and oil lamps. The bar and kitchen island allow guests to help themselves to desserts and drinks. Tea pots and caddies decorate the kitchen area.
Bedrooms and Bathrooms: Three rooms include a multi-functional Japanese-style room for play or guests. The bathroom features three types of tiles for texture and a separate washstand for convenience.
Traffic Flow and Space Arrangement
The original house had too many partitions. Designers reconfigured the layout, placing private rooms in the back and common areas in the front. This layout allows the family to host many friends. A round-shaped traffic flow enlarges the spatial perception. Sliding doors ensure sunlight reaches every corner.
Materials and Colors
The design uses materials that match the owner’s antique wood furniture and interest in tea ceremonies. Marble and wood add comfort. Wood tones and light green sliding doors create a soft, elegant ambiance.
Design Concept
Inspired by greenery and the owners’ antique collection, the design uses natural light and an open layout. Bedrooms and bathrooms are in the back, with a large common area in the front. A multifunctional partition cabinet separates and connects the spaces. The dining table anchors the home, with a kitchen island for various activities. An iron shelf above the dining table holds oil lamps and plants, creating a camping-like atmosphere. Wood flooring and veneer enhance the natural feel.
The simple elegance of the public spaces continues in the bedrooms. White motifs and classic wooden cabinets define the style. The bathrooms are centrally located for smooth traffic flow. The Japanese-style room doubles as a guest room. Surrounded by greenery, the family enjoys comfort and a sense of camping even in the bustling city.
Photography by Siew Shien Sam
Visit Ganna Design
- by Matt Watts
