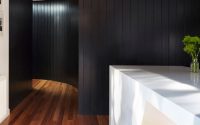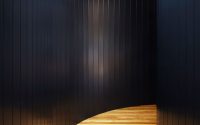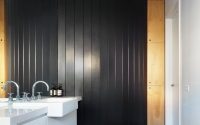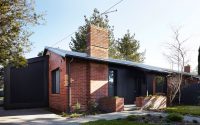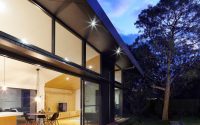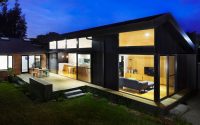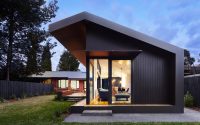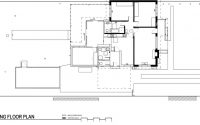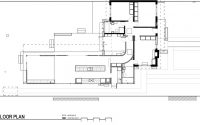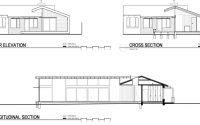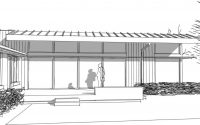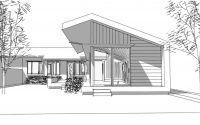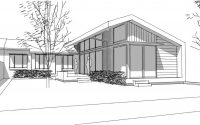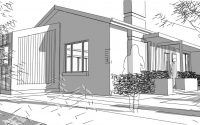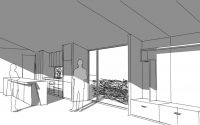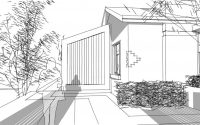1940s Remodel by Nic Owen Architects
1940s Remodel is a midc-entury residence redesigned by Nic Owen Architects located in Melbourne, Australia.

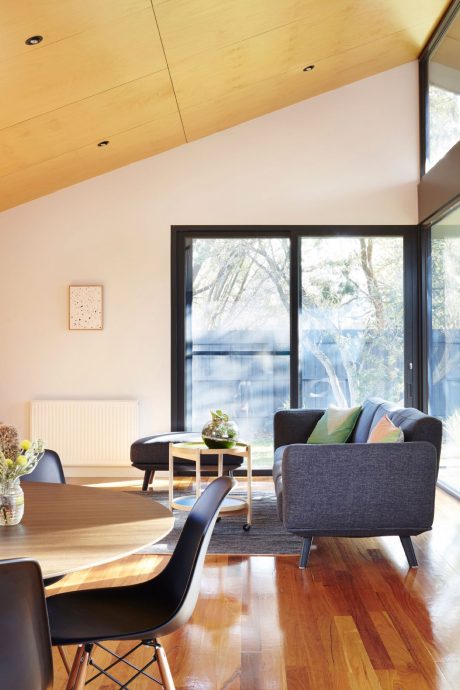
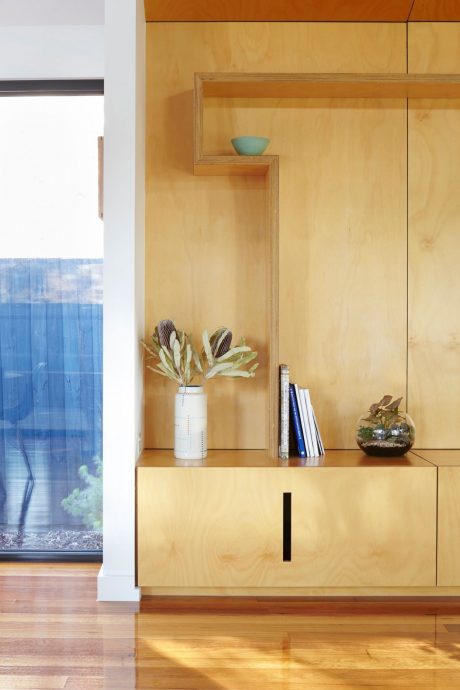
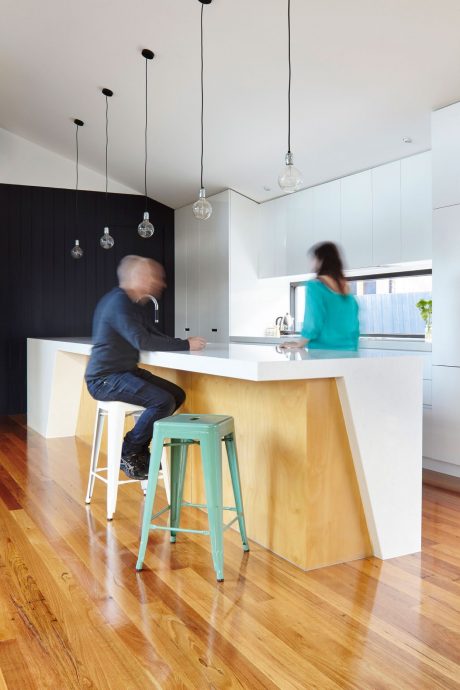
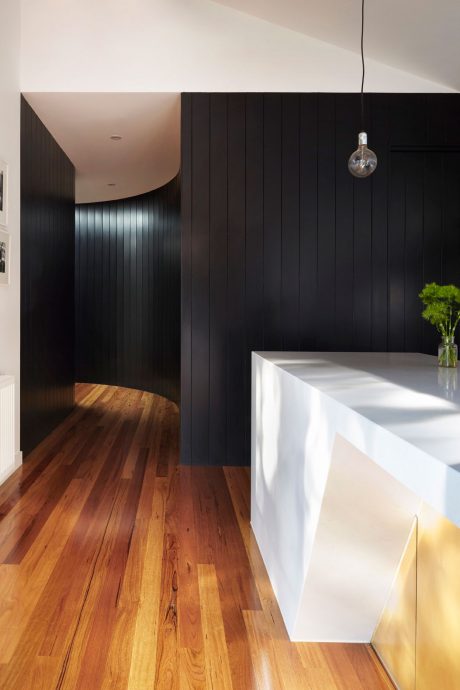
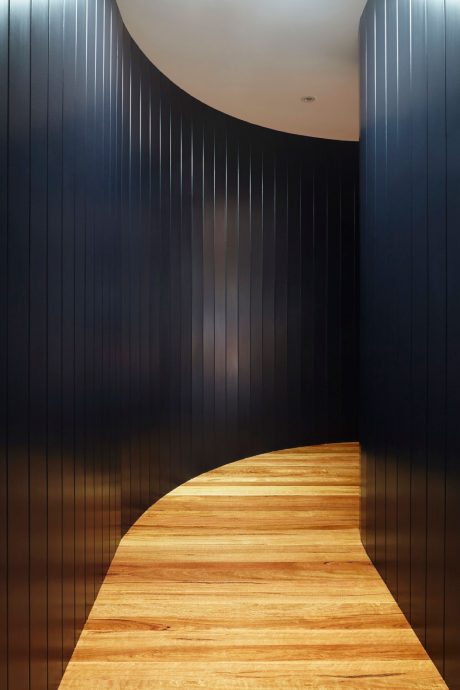
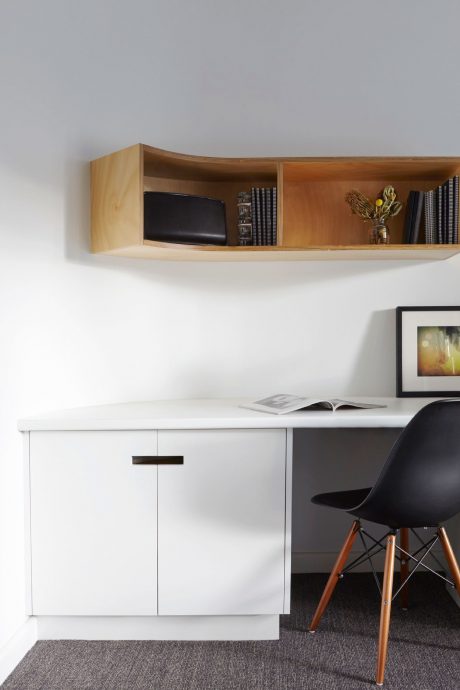
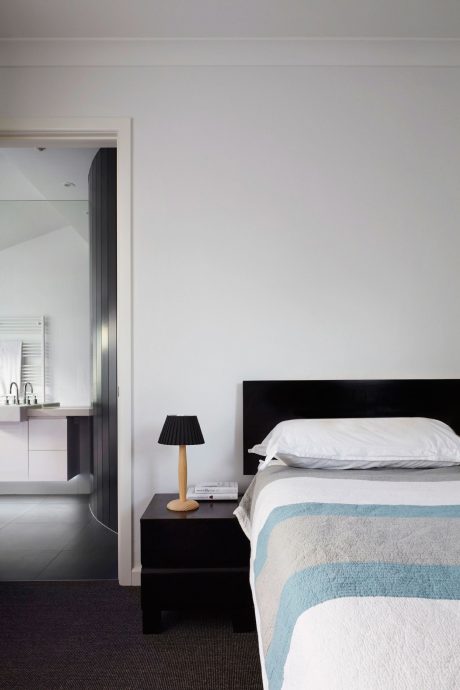
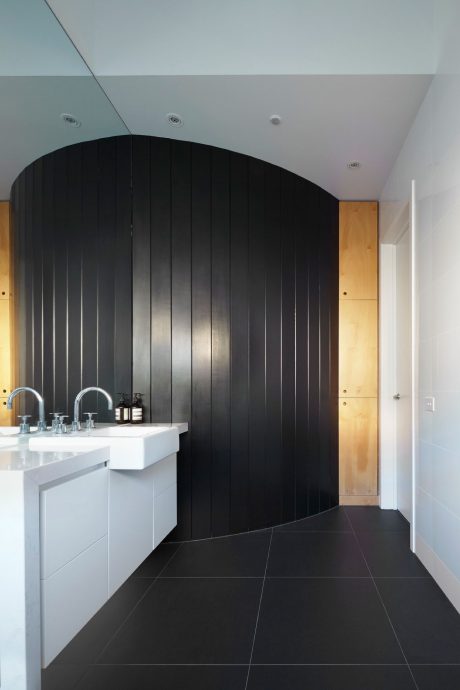
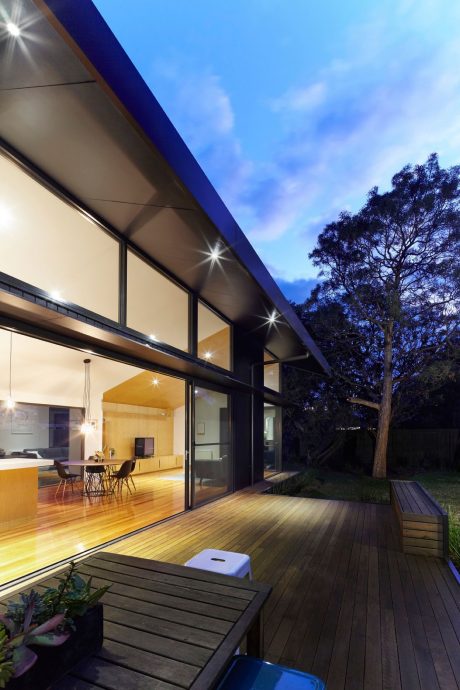
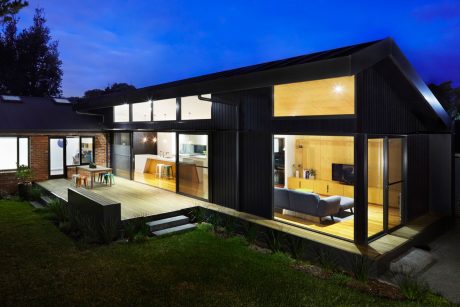
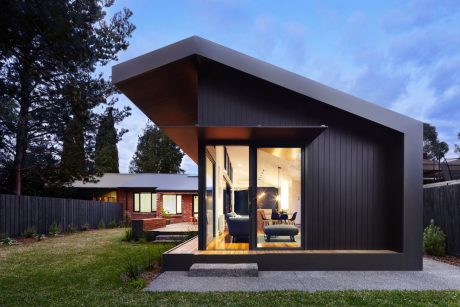
About 1940s Remodel
A renovation and extension project transformed a modest 1940s clinker brick house in Hampton. This semi-detached house now sits on a generous lot.
Owners’ Needs and Vision
The owners wanted more space and updated amenities. They desired a strong connection to the outdoors and a relaxing home environment.
A Journey Through the Renovation
The journey starts at the renovated house, featuring new and updated facilities. The hallway leads to a black timber-clad curved tunnel. The end remains hidden, adding an element of surprise. A large, lightweight timber structure then reveals the new open-plan living space. This tent-like space, oriented north, features glass and timber elements and extends to a timber deck. This area is perfect for relaxing and dreaming of future travels.
Architectural Features and Design
A monolithic external skin wraps around the new extension, creating a tent-like appearance. The single vaulted roof rises to the north, providing space while maintaining intimacy. High windows capture views of neighboring trees. A curved dark tunnel separates the original house from the new extension, adding mystery and surprise.
Seamless Integration with the Existing Structure
The extension runs along the south boundary to maximize northern solar gain. This reorients the house’s relationship with the backyard. Most of the renovation is hidden from the street, respecting the original 1940s clinker brick design. The original house remains largely intact, with new works discreetly placed at the rear. From the street, the rear extension remains a mystery.
Photography by Christine Francis
Visit Nic Owen Architects
- by Matt Watts



