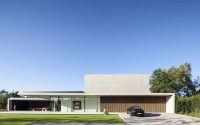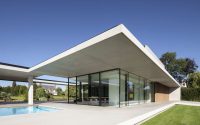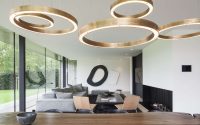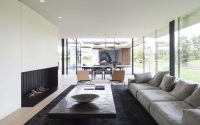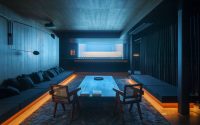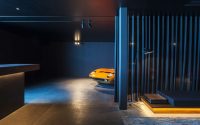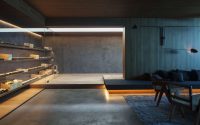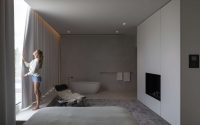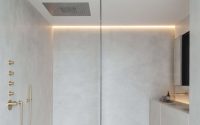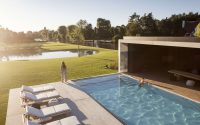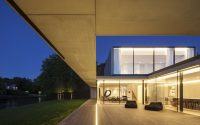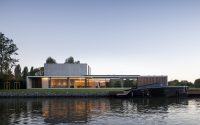Residence VDB by Govaert & Vanhoutte Architects
Residence VDB is an amazing concrete residence located in Sint-Martens-Latem, Belgium, designed in 2016 by Govaert & Vanhoutte Architects.

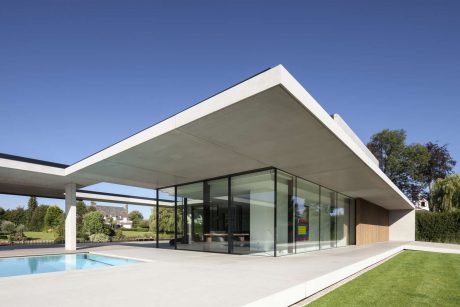
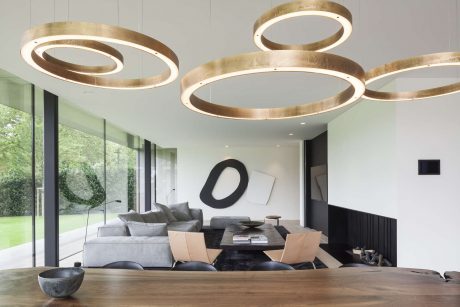
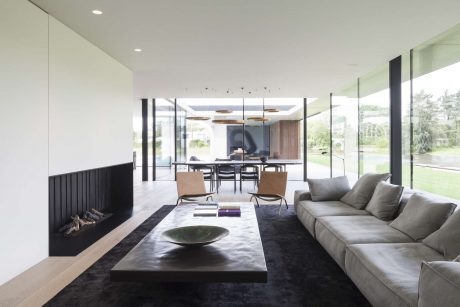

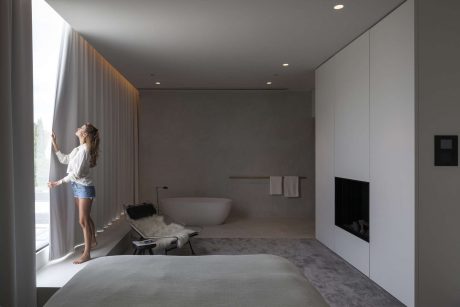
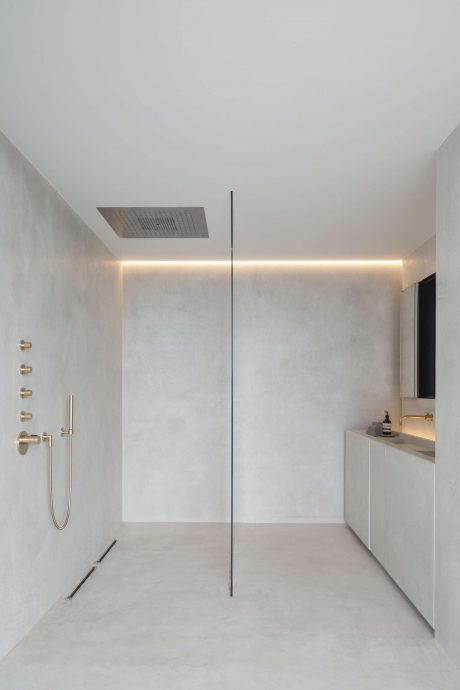
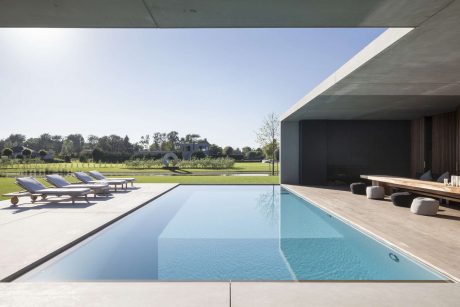
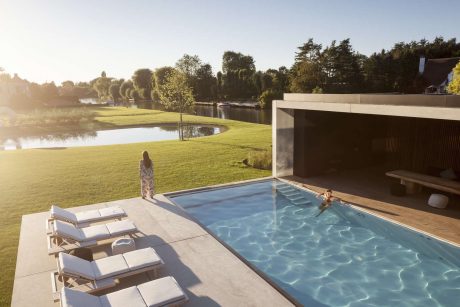
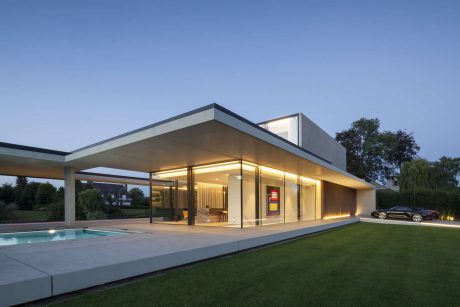
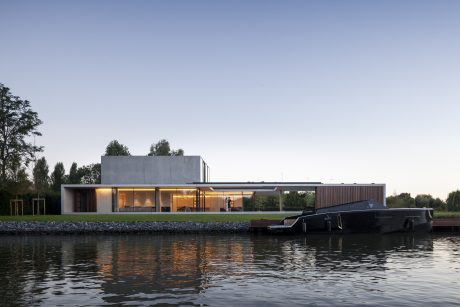
About Residence VDB
The Leie River, running through historic Ghent, is famous for leisure boating. Downstream from Ghent’s city center, boats slow down or stop to admire a distinctive residence. This sculptural concrete bachelor pad, set in a golf-course-like garden, stands out among the other riverside houses.
Modern Concrete Design
The view from the river showcases a long, floating horizontal concrete framework defining the ground floor, inside and out. The ground floor includes day functions, the pool area, and the pool house. A second, smaller concrete volume contains the master bed and bath, plus two extra bed and bath rooms. The master bedroom’s private terrace, with a lowered floor, offers stunning views of the river and garden.
Seamless Indoor-Outdoor Integration
The entire ground floor focuses on the river. Most of the facade is fully glazed, maximizing garden and river views. For more privacy, the wooden box-like pool house extends with sliding panels to hide the pool area from passing boats. Towards the street, a wooden plane partially closes the front facade, featuring two entrance doors and a gate to the car elevator. An inclined plane provides access to the elevated concrete slab.
Private and Cozy Spaces
Night quarters on the first level open up to the garden and are enclosed by concrete walls towards the street and river. Each bedroom has a private terrace.
Exclusive Underground Club
Nightly activities take place underground. Descending the stairs along the glazed front facade, the bright ground floor becomes a dark, cozy cave. Wood and black Moroccan tadelakt set the tone. The basement focuses on the large window behind the bar, revealing the inside of the pool. This area, featuring a bar, DJ booth, glazed wine cabinet, lounge benches, exclusive car space, and built-in cigar cabinet, embodies an exclusive underground club.
Photography courtesy of Govaert & Vanhoutte Architects
Visit Govaert & Vanhoutte Architects
- by Matt Watts